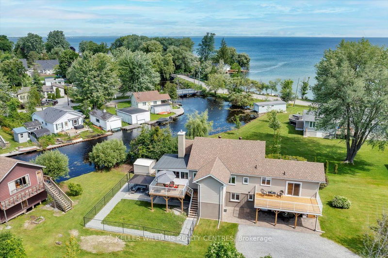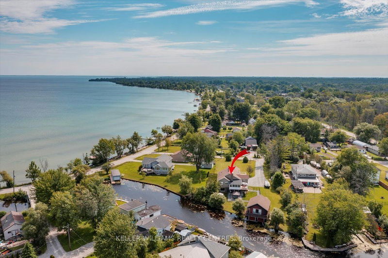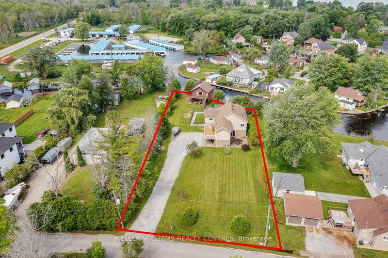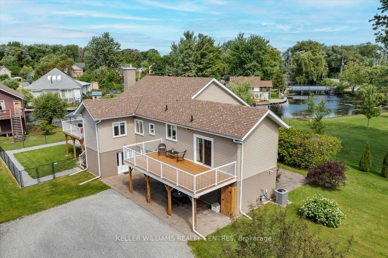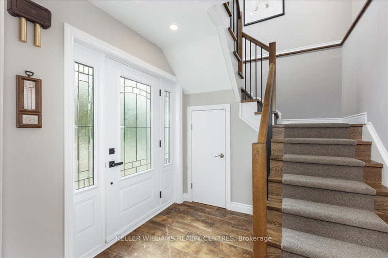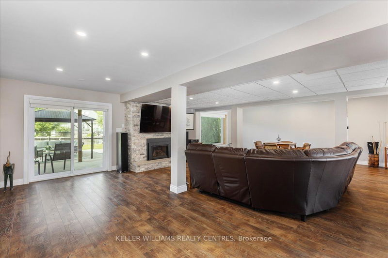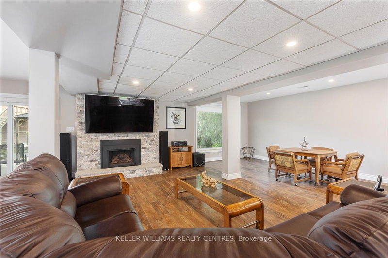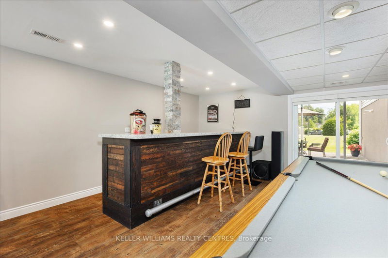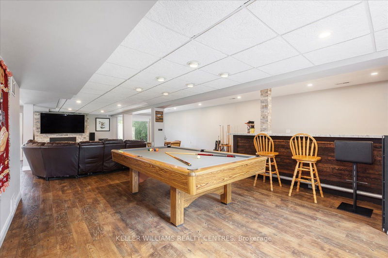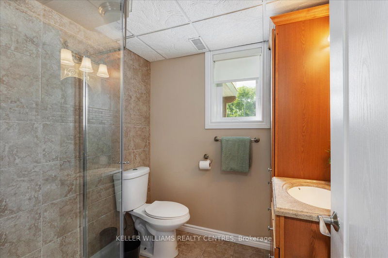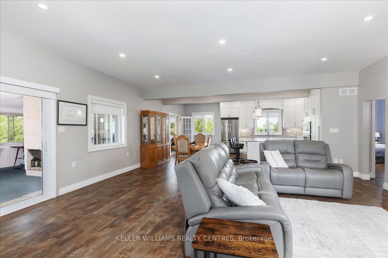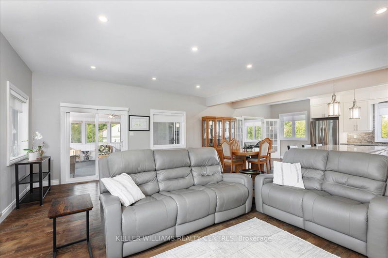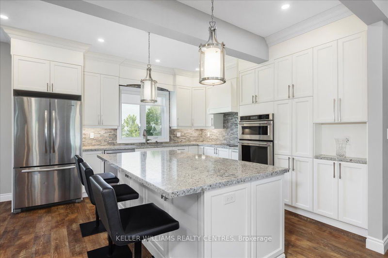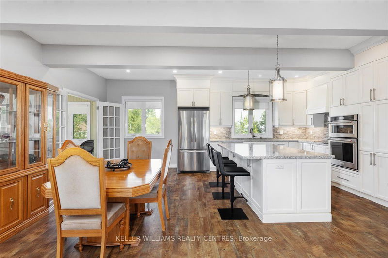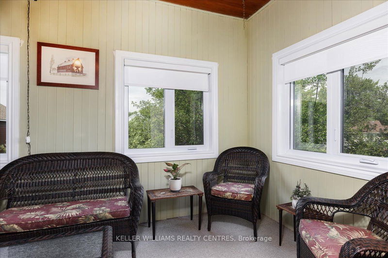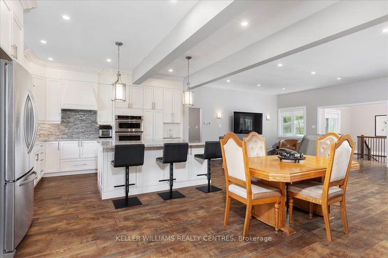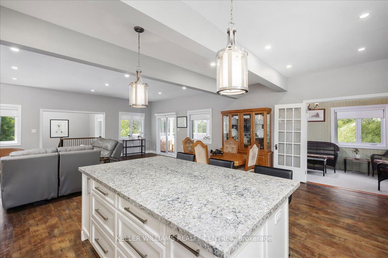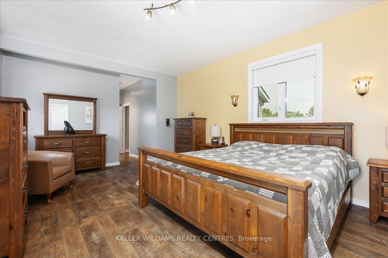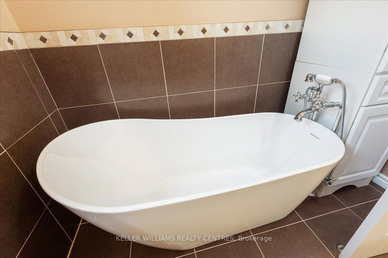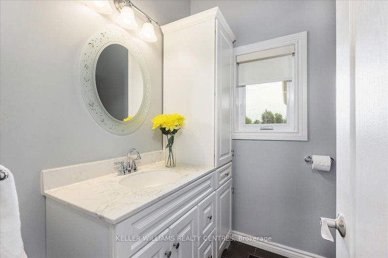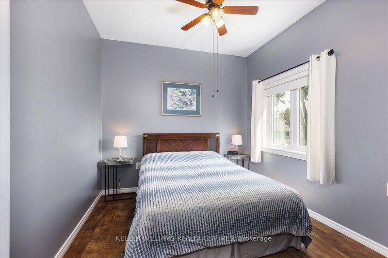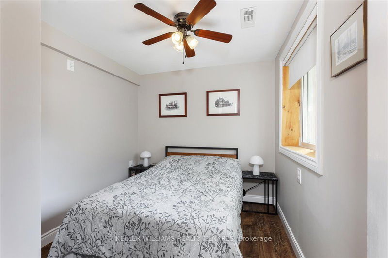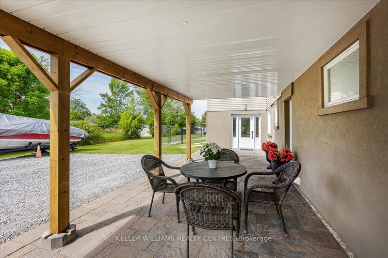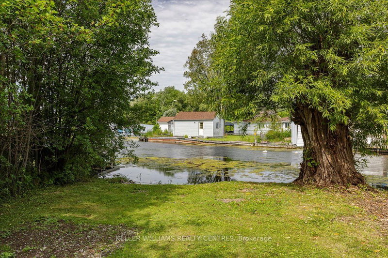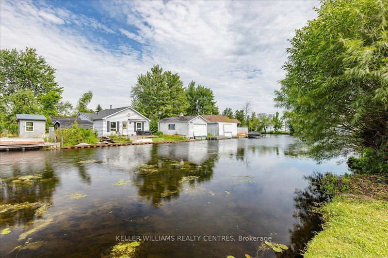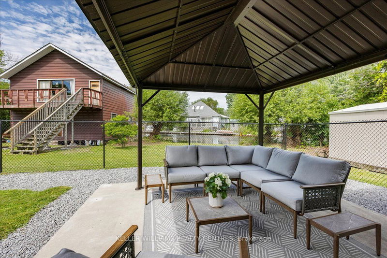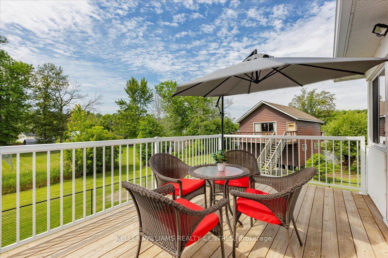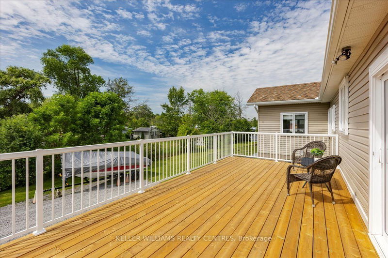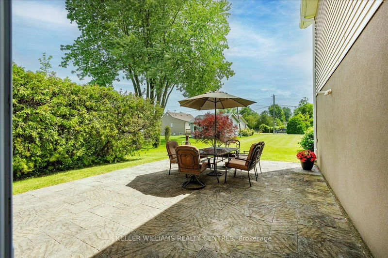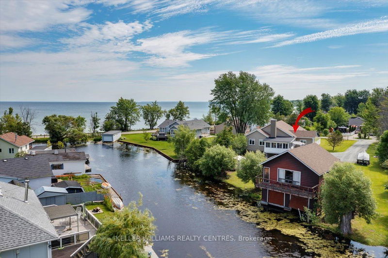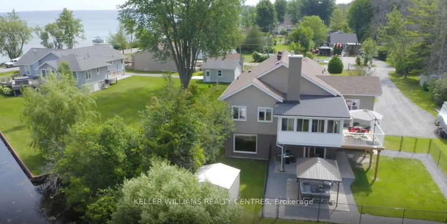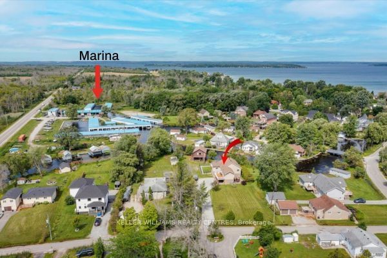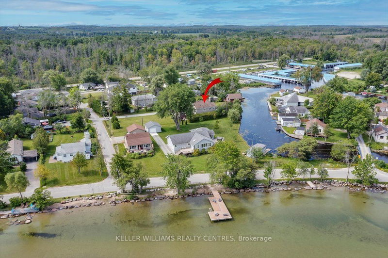This Gorgeous waterfront residence is located on a quiet no-exit street situated in an exclusive enclave of homes just steps to Lake Simcoe. Renovated throughout, and situated on a rarely-offered double waterfront lot that provides boat access and lovely lake views! The open concept great room offers a games room with wet bar, large family room with gas fireplace, bedroom, 3-pc bath, laundry/utility room, laminate floors, pot lights, and walkouts to three patios. Head up the new Oak staircase that leads to the open-concept second level boasting 9' ceilings, fabulous updated kitchen, that overlooks the dining area, featuring a large centre island, crown moulding, built-in appliances, quartz counters, and undercabinet lighting. Generous primary bedroom features walk-out balcony, walk-in closet with closet organizers, plus a 3 piece ensuite. Work from home in the separate office with BC fir wood ceiling and walls. Unwind in the 3-season sun porch with walkout to deck overlooking the water, R/I fireplace, and pot lights. Huge attic with pull-down stairs. Loads of parking, large 2-slip boathouse with second floor party room (in need of repair). All this and just steps to a private beach!
Property Features
- Date Listed: Thursday, July 04, 2024
- Virtual Tour: View Virtual Tour for 826 Lagoon Drive
- City: Georgina
- Neighborhood: Historic Lakeshore Communities
- Major Intersection: Civic Centre Road & Lake Drive E
- Full Address: 826 Lagoon Drive, Georgina, L0E 1S0, Ontario, Canada
- Family Room: Pot Lights, Laminate, W/O To Water
- Living Room: Pot Lights, Laminate
- Kitchen: Crown Moulding, B/I Appliances, Pantry
- Listing Brokerage: Keller Williams Realty Centres - Disclaimer: The information contained in this listing has not been verified by Keller Williams Realty Centres and should be verified by the buyer.

