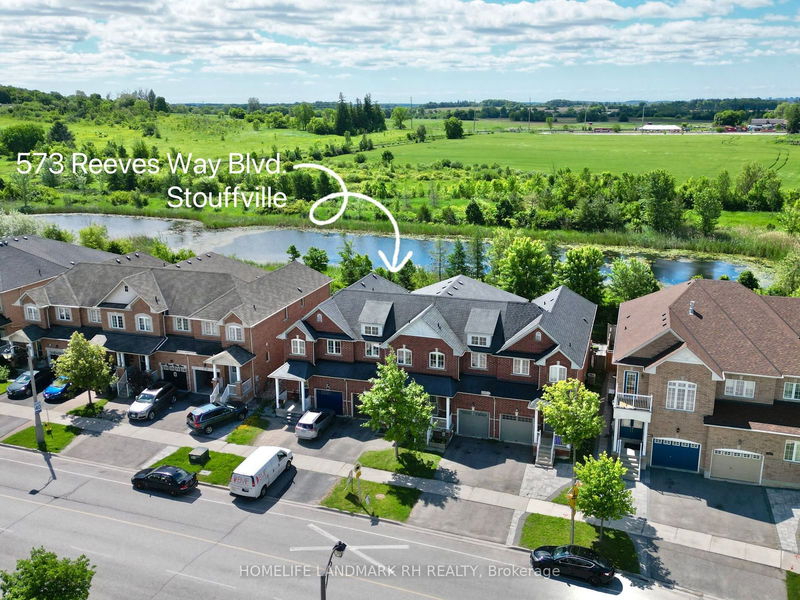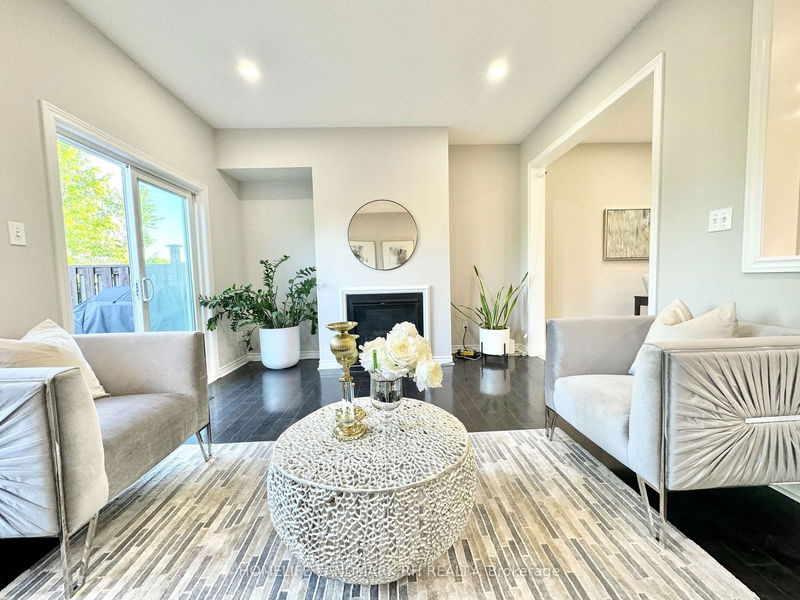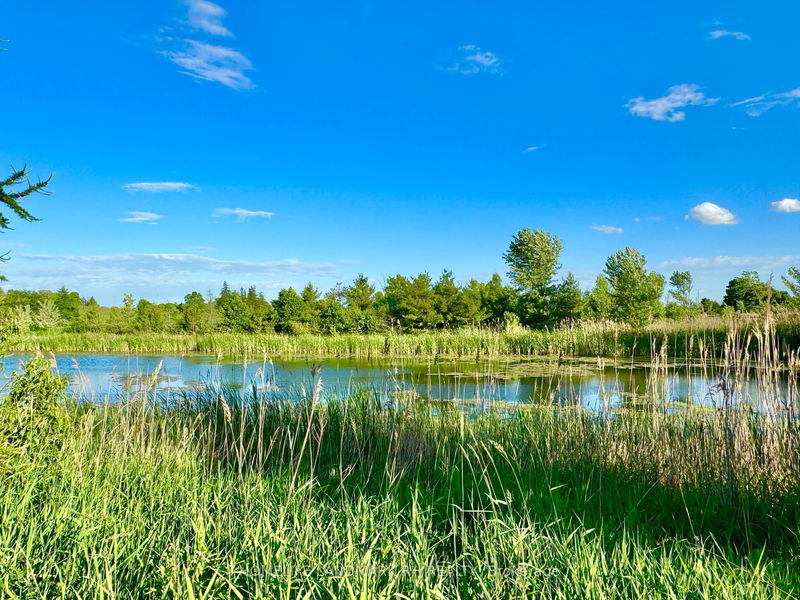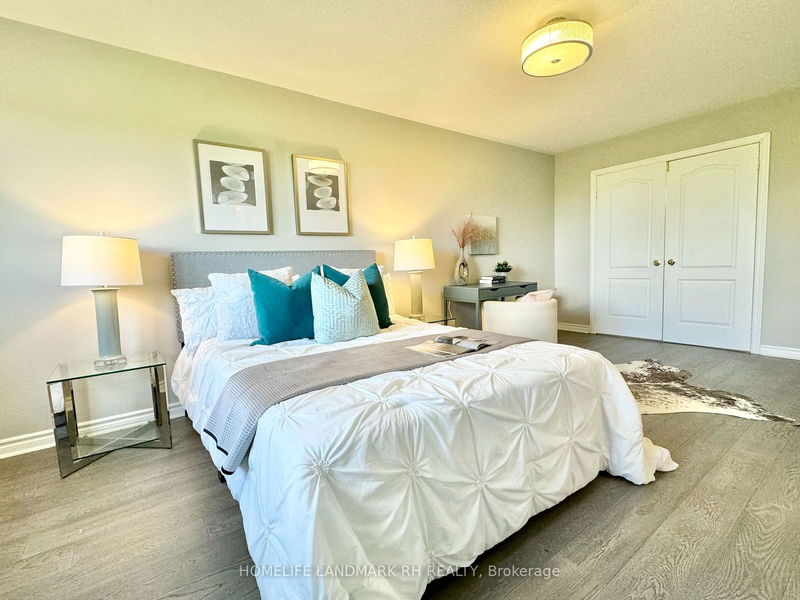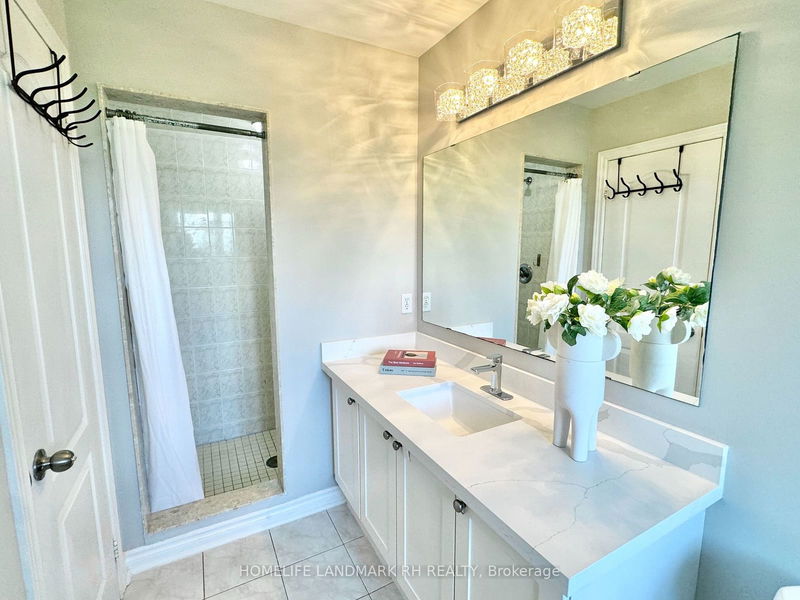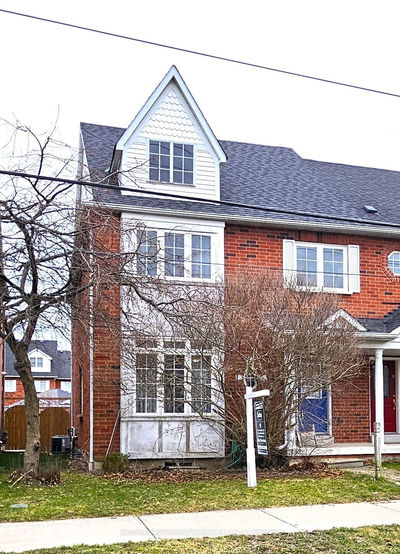**Backing onto Pond & Trail** Absolutely Freehold Townhome with All Brick Exterior. $$$ Upgrades: Wrought Iron Glass Door Entrance with Covered Porch. 9' Ceiling & Pot Lights on Main. Hardwood Flooring Throughout. Extended Kitchen Cabinets w/ Valance Lighting, Quartz Counter Top & Backsplash, Oak Staircase with Iron Pickets. All Bathrooms w/Quartz Vanity Top. Primary Bdrm w/4 pcs Ensuite & Walk-in Closet, Overlooking Pond & Greenbelt. Direct access to Garage, South Exposure Fenced Backyard w/ Patio & Wood Deck.
Property Features
- Date Listed: Thursday, July 04, 2024
- Virtual Tour: View Virtual Tour for 573 Reeves Way Boulevard
- City: Whitchurch-Stouffville
- Neighborhood: Stouffville
- Full Address: 573 Reeves Way Boulevard, Whitchurch-Stouffville, L4A 0H1, Ontario, Canada
- Living Room: Gas Fireplace, Pot Lights, Hardwood Floor
- Kitchen: Quartz Counter, Backsplash, Pot Lights
- Listing Brokerage: Homelife Landmark Rh Realty - Disclaimer: The information contained in this listing has not been verified by Homelife Landmark Rh Realty and should be verified by the buyer.

