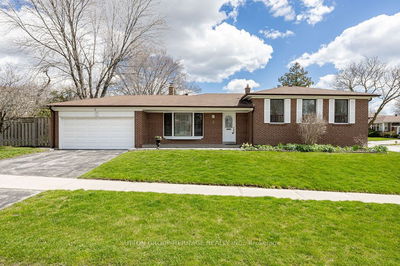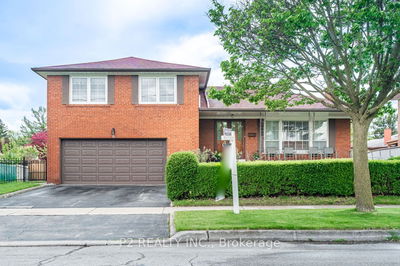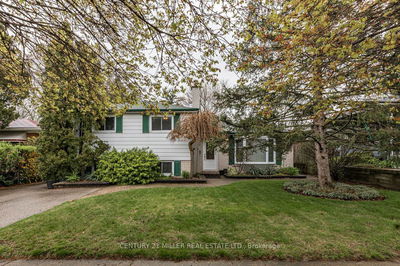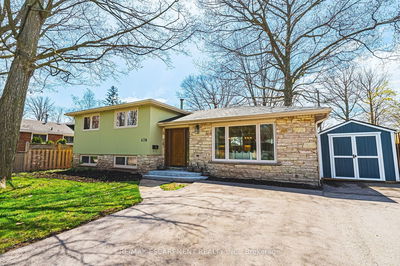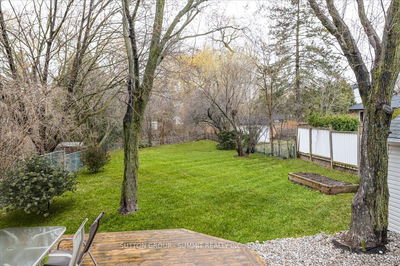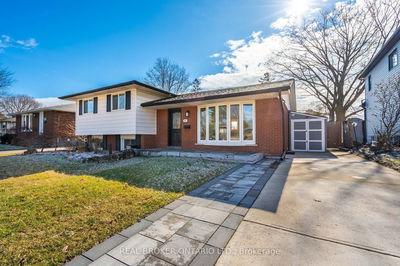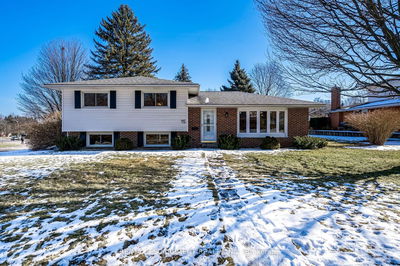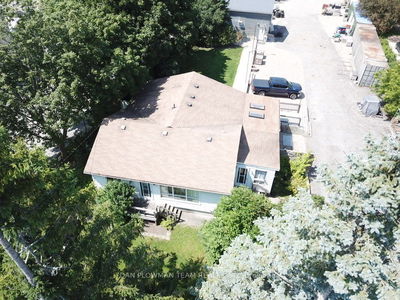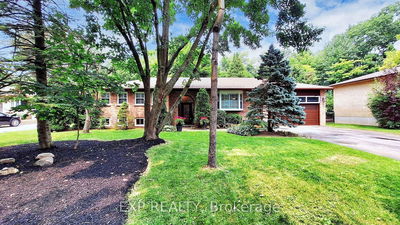Newly renovated and Meticulously maintained 3 Bedrooms detached house located in a quiet family-friendly neighbourhood, Boasting an amazing 58'x238' lot, Deep backyard W/perfectly maintained garden, newer grass and mature trees.Move-in ready W/newly finished basement, Newly added 3 Piece Washroom in the Basement.2023 newly Kitchen door Cabinets and Newly pantry in the Dinning room, 12ft Cathedral Ceiling in living Room, Newly Oakwood Stairs main and 2nd flr, 2021 S/S appl, Newer electrical panel with lots of pot lights through out the house, Newer flooring, Metal Roof 26 Gauge High Tensile Steel, Newer Living Rm window and bedrooms (2021), Newly Exterior Stucco 2022, Newer deck, 20X28 Ft Workshop Insulated. & Drywalled W/ Hydro Service A Perfect Man Cave!, Big Wooden high quality Shed in the backyard. 2 Car Tandem Drive Thru Garage (2 small cars can fit) access door to the house. Newer eavestrough (installed 2022) Very well maintained and healthy septic tank with evaluation letter June 2023, last time pumped July 2021, needs pumping every 4 years, Steps away from walking trails, Park and steps away to Holland River that has access to Lake Simcoe.
Property Features
- Date Listed: Friday, July 05, 2024
- City: East Gwillimbury
- Neighborhood: Holland Landing
- Major Intersection: Queensville Sd Rd W
- Full Address: 69 Oak Avenue, East Gwillimbury, L9N 1A3, Ontario, Canada
- Living Room: Large Window, Pot Lights, Hardwood Floor
- Kitchen: Granite Counter, Stainless Steel Appl, Tile Floor
- Listing Brokerage: International Realty Firm, Inc. - Disclaimer: The information contained in this listing has not been verified by International Realty Firm, Inc. and should be verified by the buyer.







