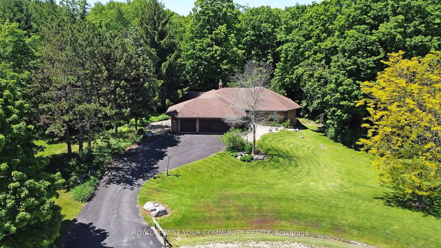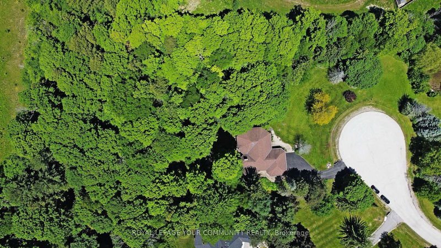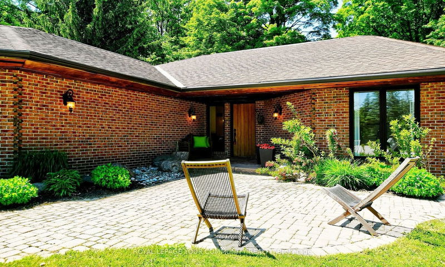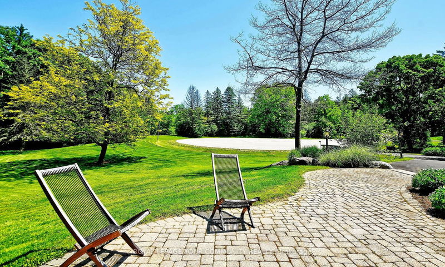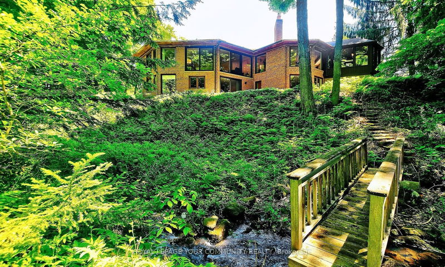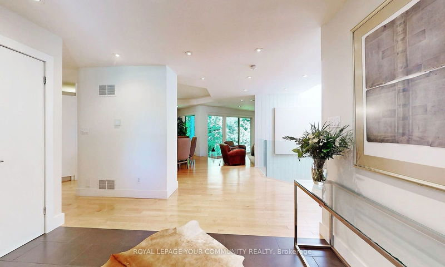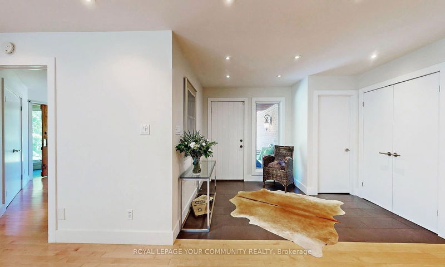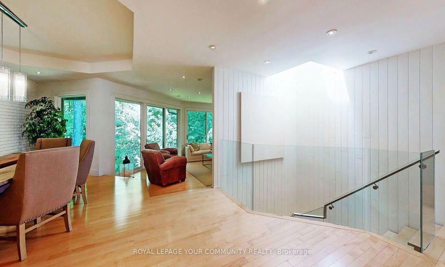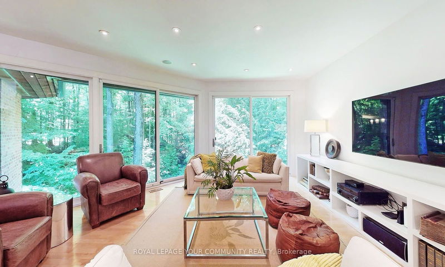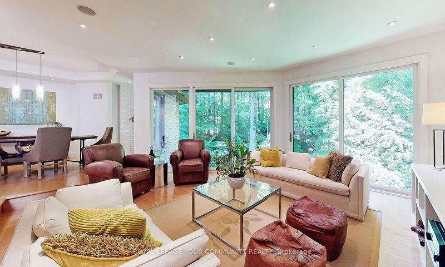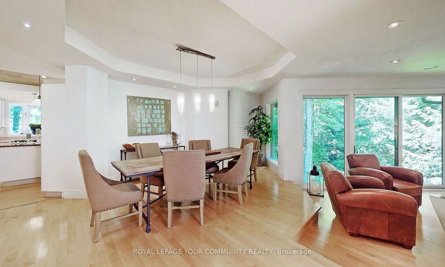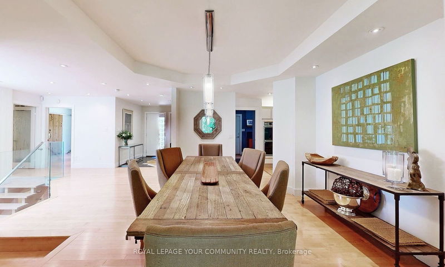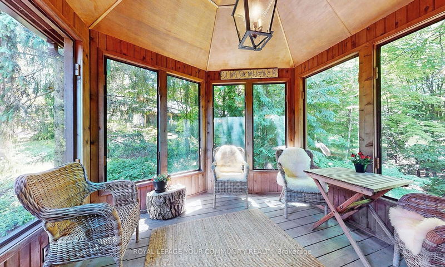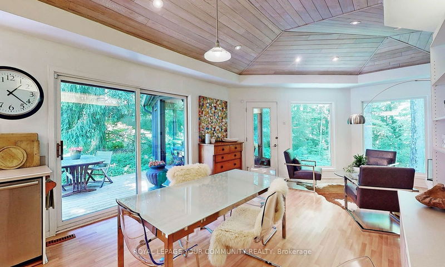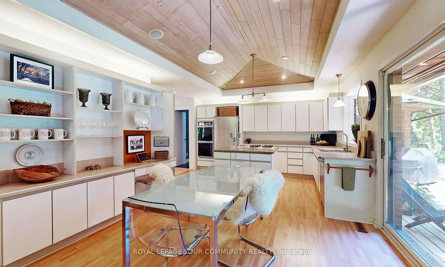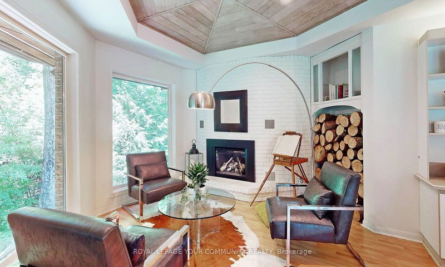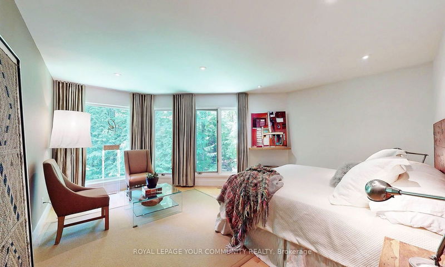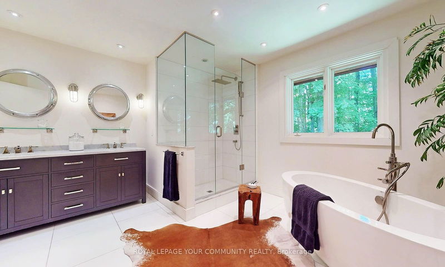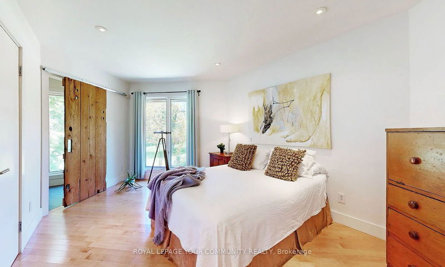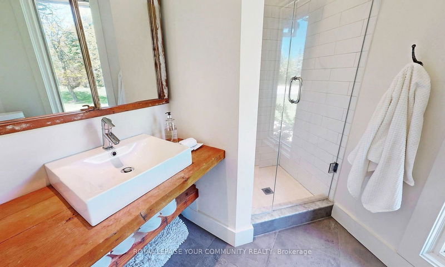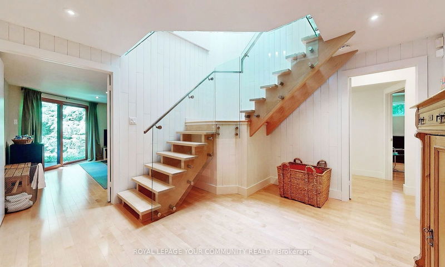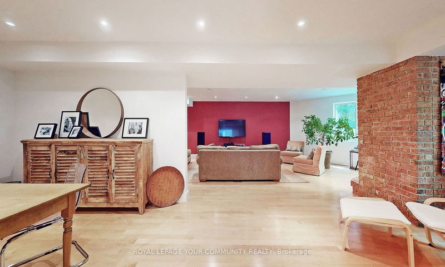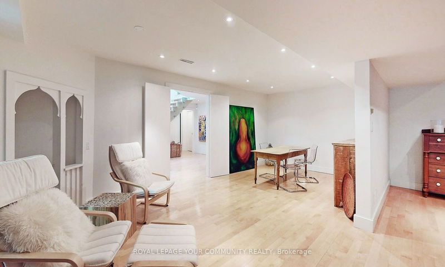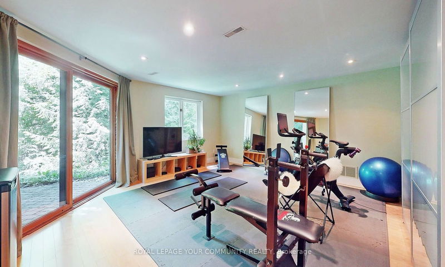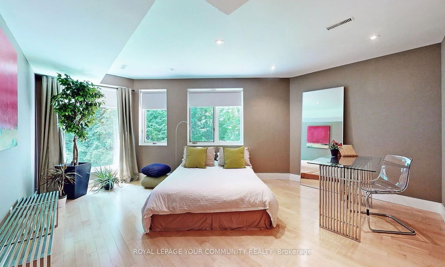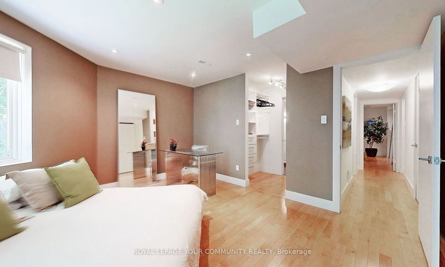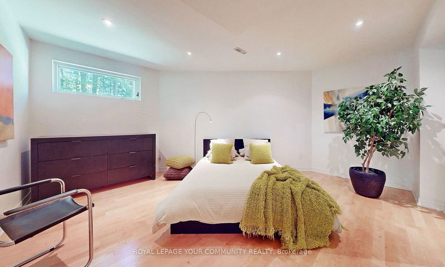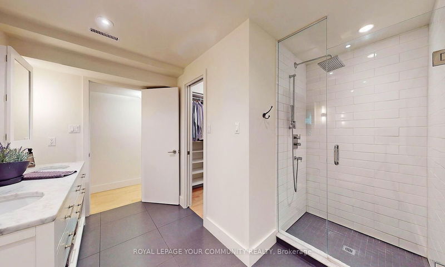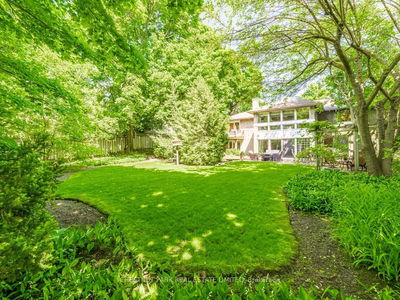A West Coast open concept bungalow nestled in the serenity of Kingscross Estates! With 2.85 acres of private bliss surrounded by the beauty of nature, it's a haven for those seeking tranquility. The winding tributary of the Humber adds a touch of enchantment, making it a true nature-lover's paradise. Who wouldn't want to wake up to these views from every window, each one offering a glimpse into this idyllic setting? A master retreat with a spa bathroom, the epitome of luxury and relaxation. Generous windows invite the beauty of natural light to fill every corner, creating a serene and uplifting atmosphere throughout the home. It's the perfect blend of comfort and elegance, designed to soothe the senses and nourish the soul A Magical Lot On A Coveted Cul-De-Sac. Mins to charming King City, GO train, Country Day School, Restaurants, Cool Cafe's, Shops & 400
Property Features
- Date Listed: Friday, July 05, 2024
- Virtual Tour: View Virtual Tour for 42 Chelsea Lane
- City: King
- Neighborhood: King City
- Major Intersection: Keele & Kingscross
- Full Address: 42 Chelsea Lane, King, L7B 1E6, Ontario, Canada
- Living Room: Sunken Room, Sliding Doors, O/Looks Ravine
- Family Room: W/O To Sunroom, O/Looks Ravine, Gas Fireplace
- Kitchen: Centre Island, Open Concept
- Listing Brokerage: Royal Lepage Your Community Realty - Disclaimer: The information contained in this listing has not been verified by Royal Lepage Your Community Realty and should be verified by the buyer.

