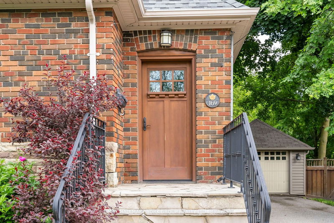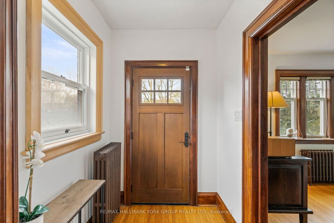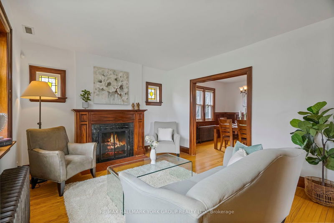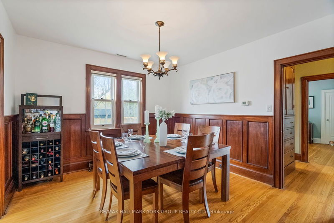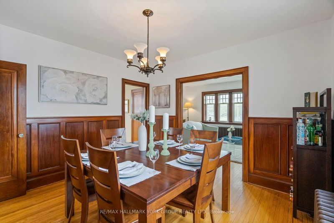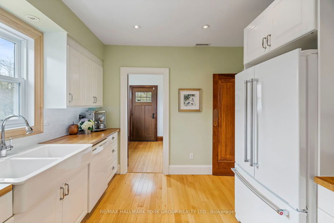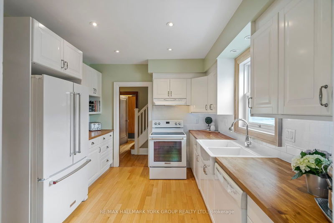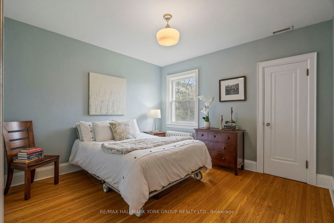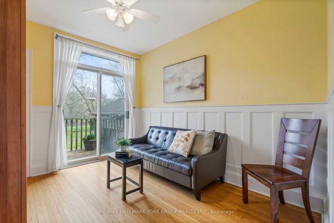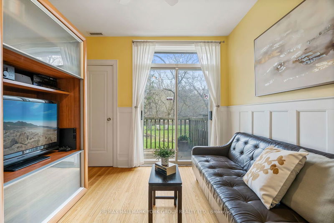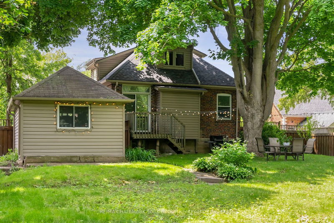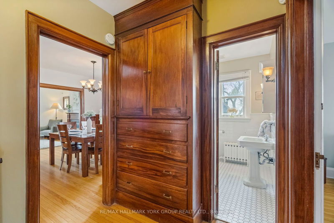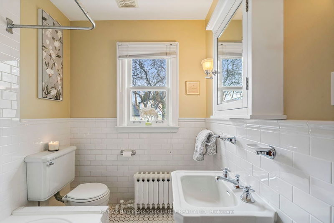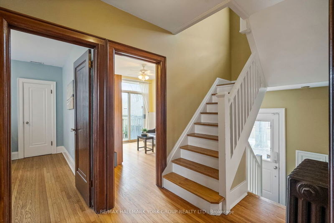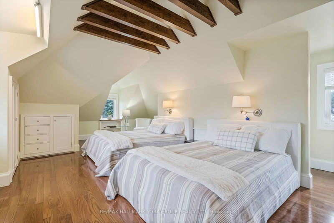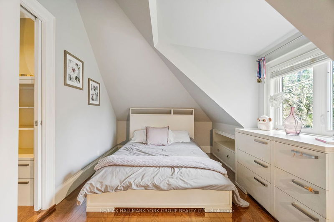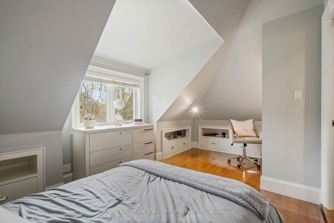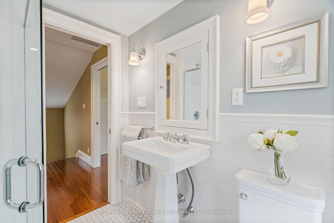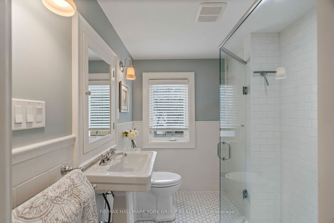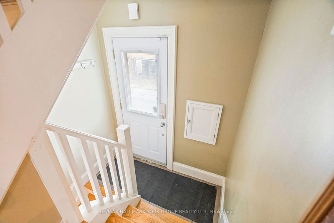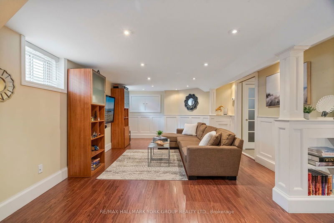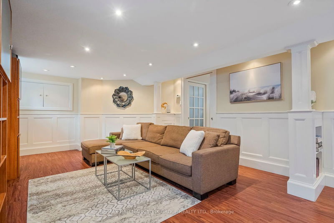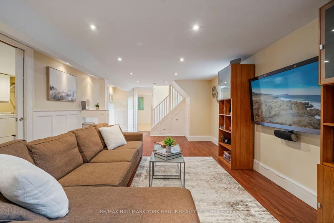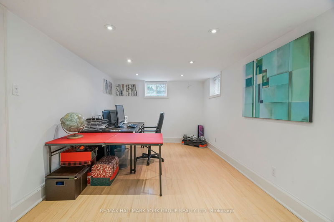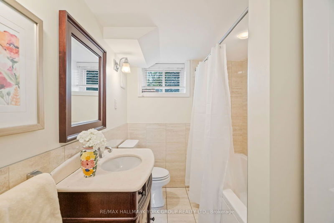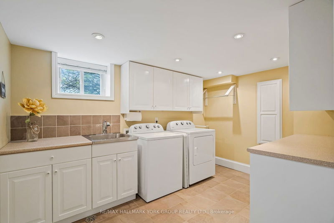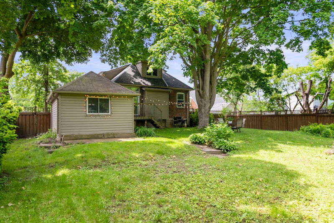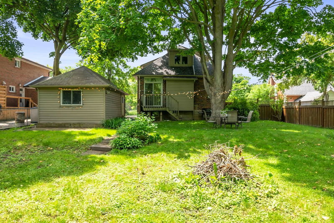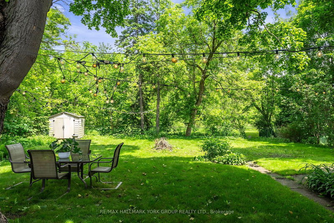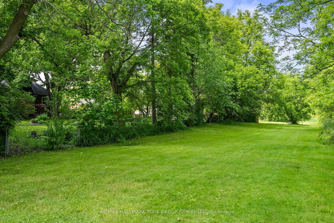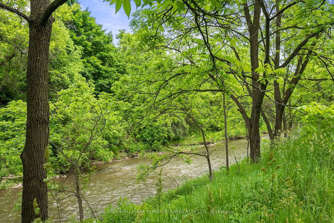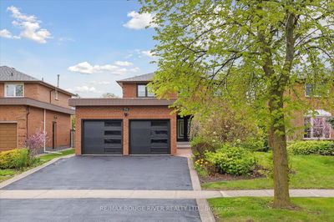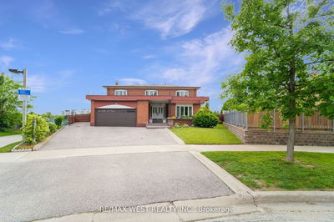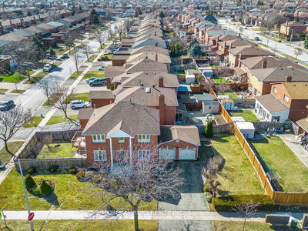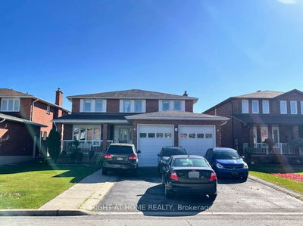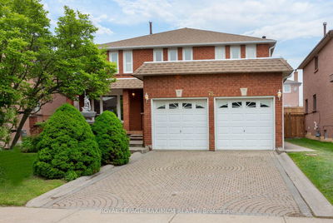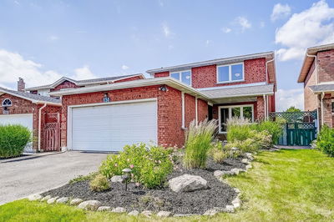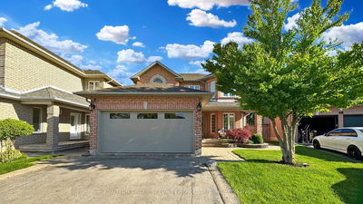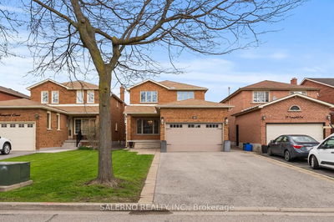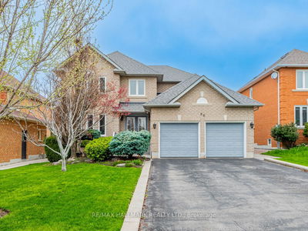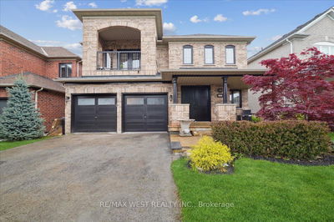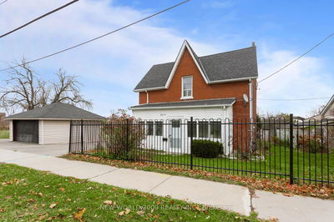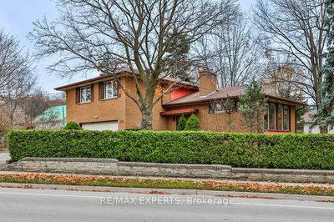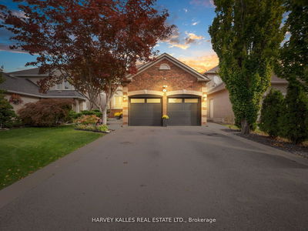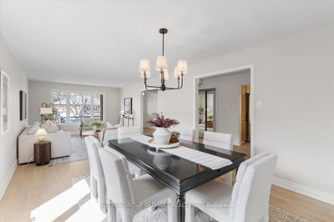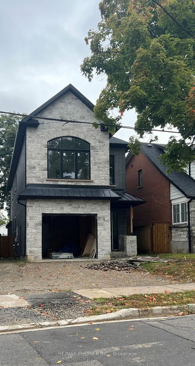Discover this exquisite 4+1 bedroom, 3-bathroom home that perfectly blends historical allure with modern refinement. Nestled on a premium 0.25-acre ravine lot, this unique property backs onto the tranquil Humber River, offering serene privacy and scenic beauty. The spacious layout includes generously sized bedrooms and an additional room suitable for a guest room, office, or den. Each space is crafted to maximize comfort and style. The three well-appointed bathrooms complement the living spaces by providing functionality and luxury. A detached single car garage adds practicality by offering secure parking and additional storage. Positioned directly opposite the former Toronto Board of Trade Golf Course, now a sprawling parkland, this home enjoys expansive green views and numerous recreational opportunities right at its doorstep. Ideal for discerning buyers seeking a unique and charming residence in a prestigious neighborhood, this home combines historic charm with essential modern amenities. Whether you're entertaining or enjoying a peaceful evening by the river, this property is a perfect setting for making lasting memories.
Property Features
- Date Listed: Friday, July 05, 2024
- Virtual Tour: View Virtual Tour for 169 Clarence Street
- City: Vaughan
- Neighborhood: West Woodbridge
- Full Address: 169 Clarence Street, Vaughan, L4L 1L4, Ontario, Canada
- Living Room: Hardwood Floor, Fireplace, Stained Glass
- Kitchen: Hardwood Floor, Backsplash, Pot Lights
- Listing Brokerage: Re/Max Hallmark York Group Realty Ltd. - Disclaimer: The information contained in this listing has not been verified by Re/Max Hallmark York Group Realty Ltd. and should be verified by the buyer.



