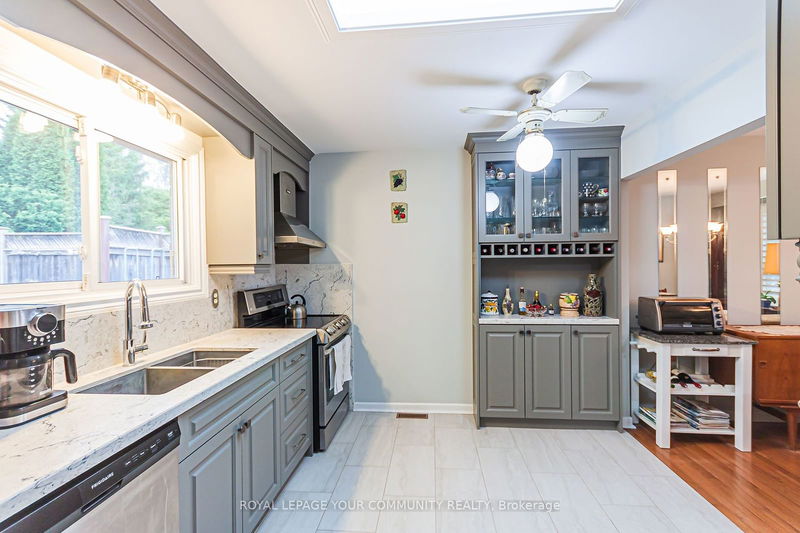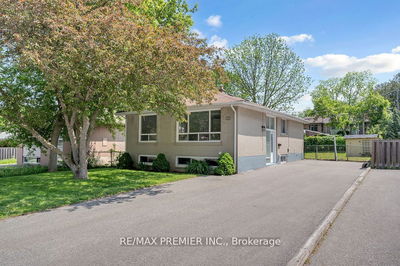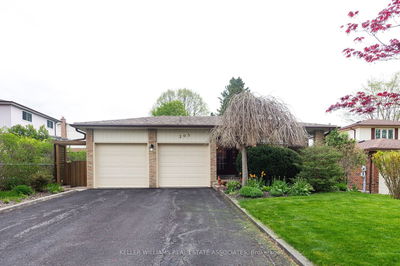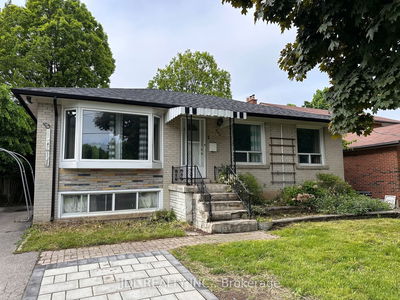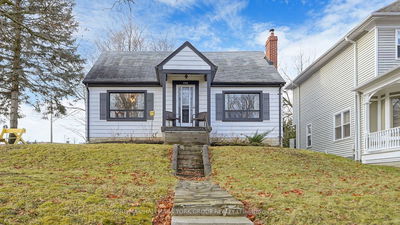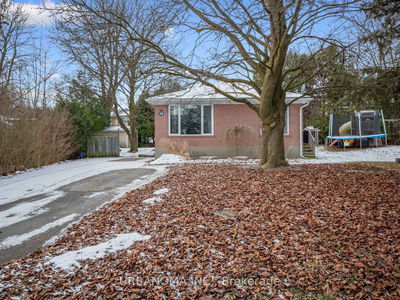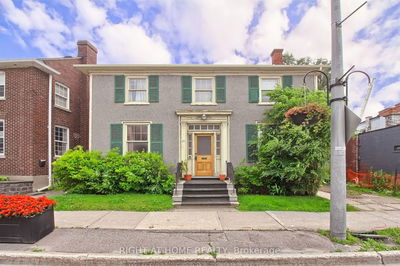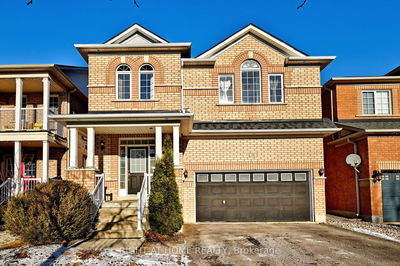Private Court Location!!! On 175 Feet Deep Lot, open concept Kitchen/Dining Room & Over-sized Deck. Thousands spent on renovations: New Washroom (2019), New roof (2021), New Fence (2022), New Driveway (2023), Security System. Skylight, Hot Tub, Walking Distance to Go-Train, New Kitchen, One Remote, Garage Door Opener, Living Room Hardwood, California Shutters, Dining Room Hardwood, central vacuum, newer windows.
Property Features
- Date Listed: Friday, July 05, 2024
- City: Aurora
- Neighborhood: Aurora Village
- Major Intersection: Wellington/Walton
- Full Address: 11 Birch Court, Aurora, L4G 3K1, Ontario, Canada
- Living Room: Hardwood Floor, California Shutters
- Kitchen: Renovated, Stainless Steel Appl
- Listing Brokerage: Royal Lepage Your Community Realty - Disclaimer: The information contained in this listing has not been verified by Royal Lepage Your Community Realty and should be verified by the buyer.














