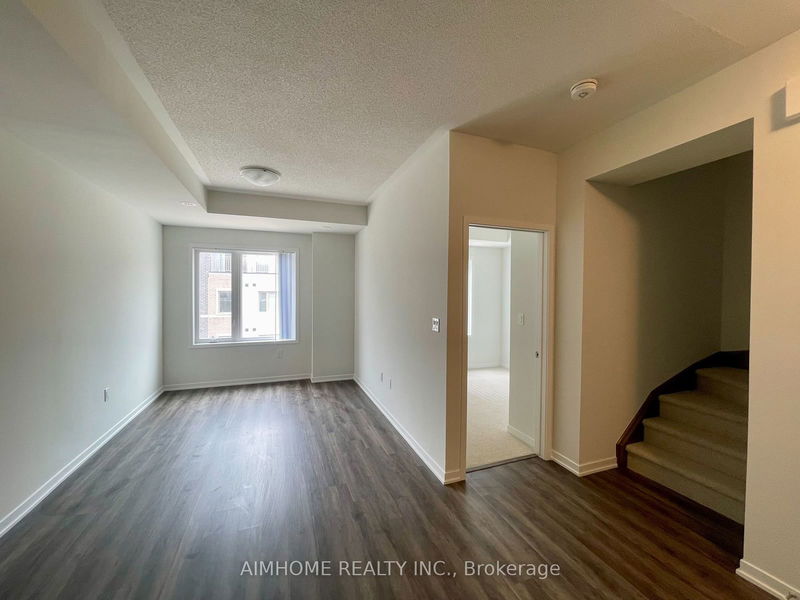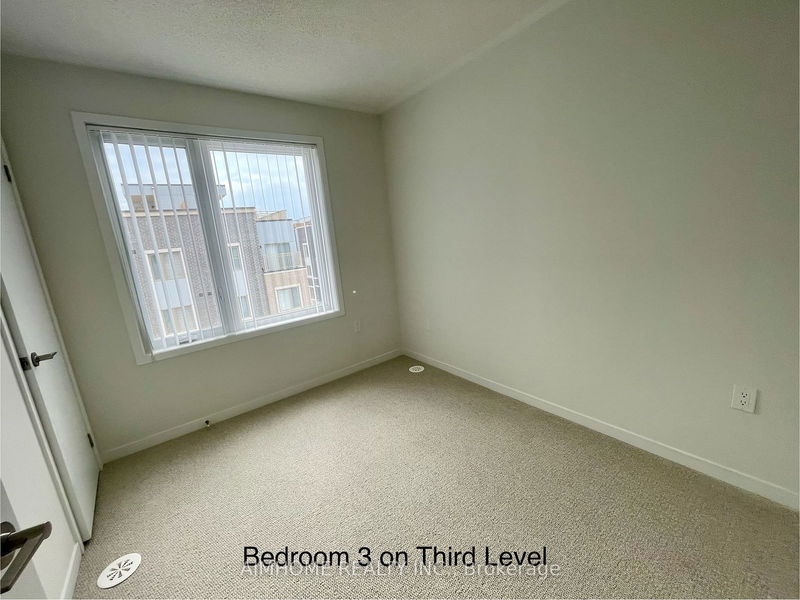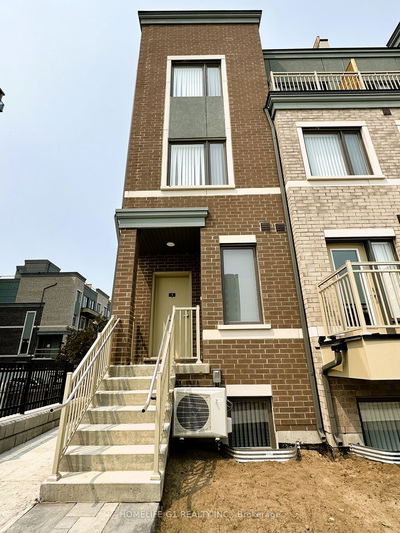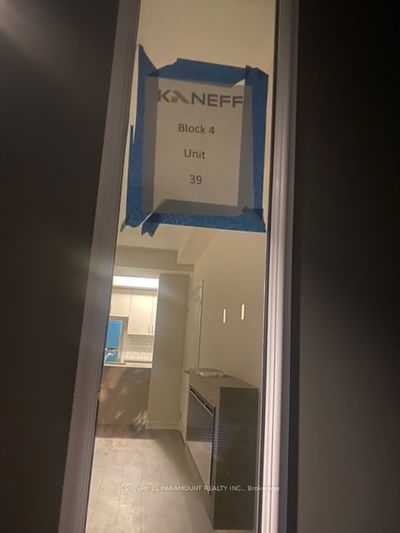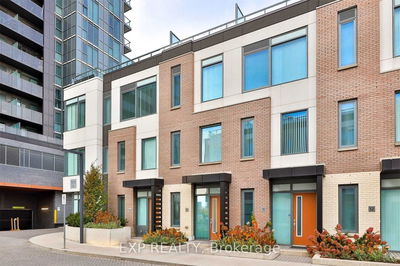Facing the park! Brand new townhouse with private rooftop terrace and bbq gas line. 3 bedrooms and 2.5 bathrooms. 9 ft ceilings. Open concept kitchen. Walk to TTC subway station. Easy access to Hwy 400/407. Next to Vaughan IKEA.
Property Features
- Date Listed: Saturday, July 06, 2024
- City: Vaughan
- Neighborhood: Vaughan Corporate Centre
- Major Intersection: Hwy 7 & Jane
- Full Address: TH211-131 Honeycrisp Crescent, Vaughan, L4K 0N7, Ontario, Canada
- Living Room: Combined W/Dining
- Kitchen: Open Concept
- Listing Brokerage: Aimhome Realty Inc. - Disclaimer: The information contained in this listing has not been verified by Aimhome Realty Inc. and should be verified by the buyer.







