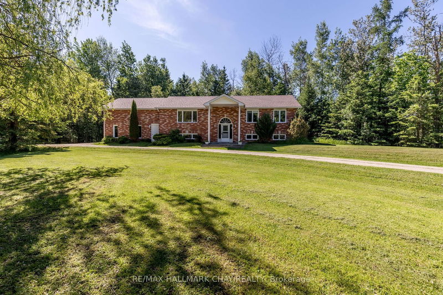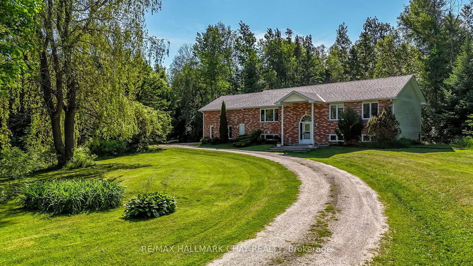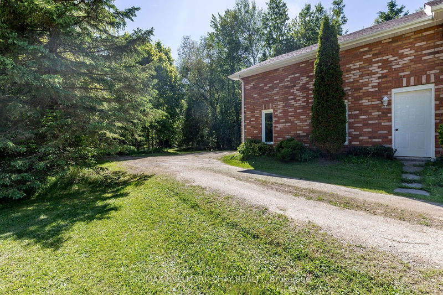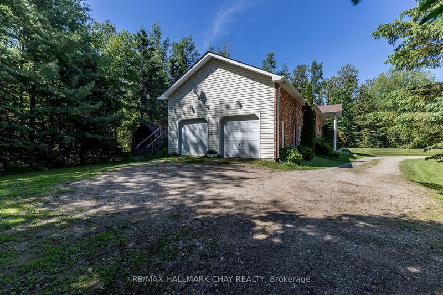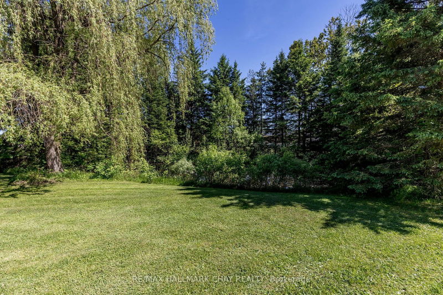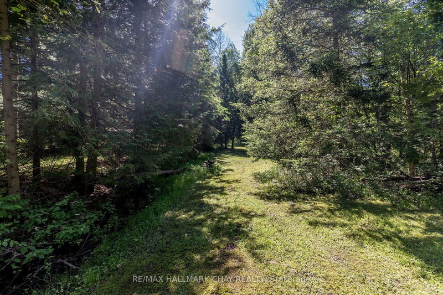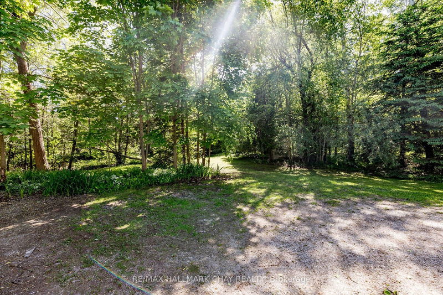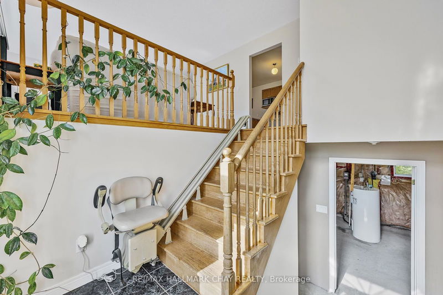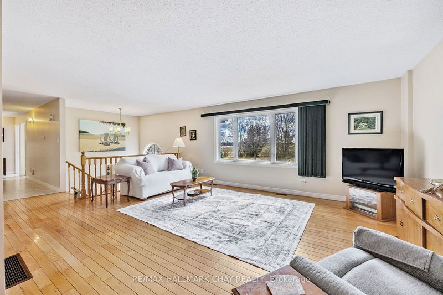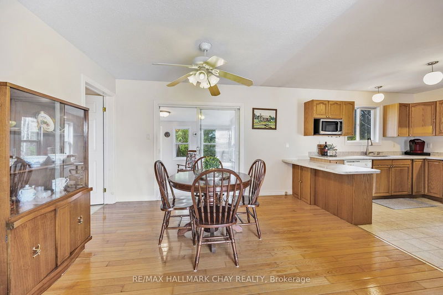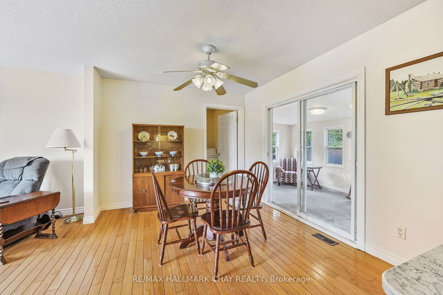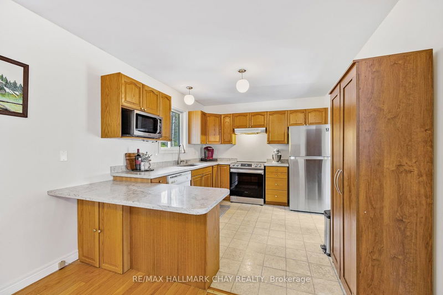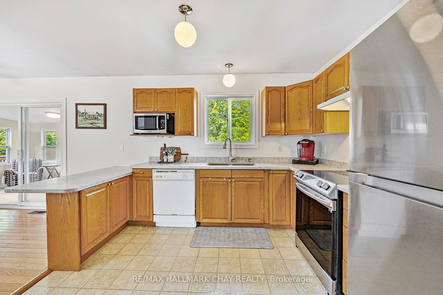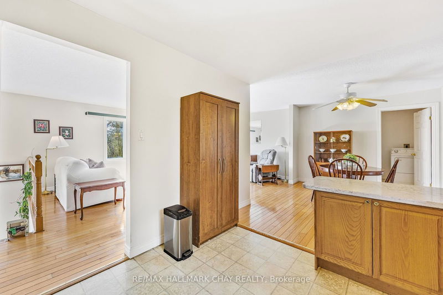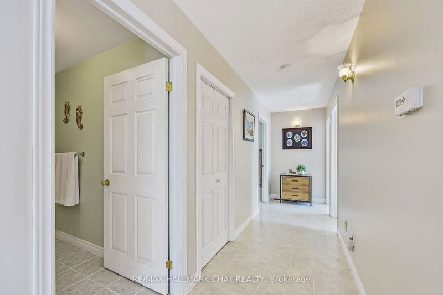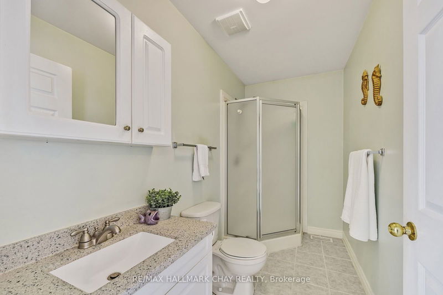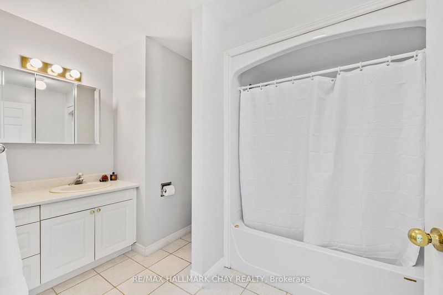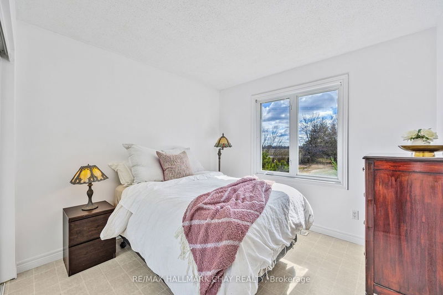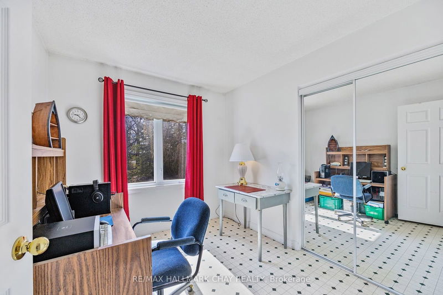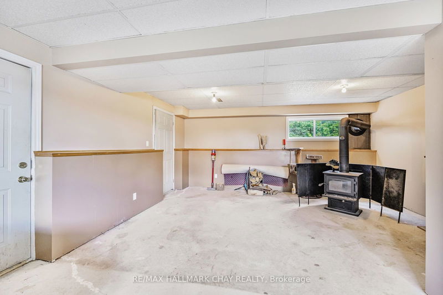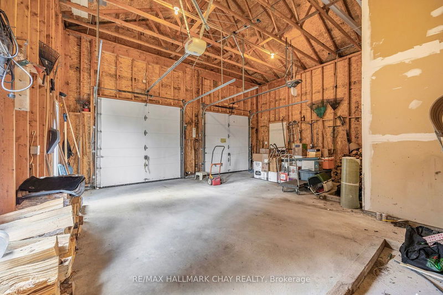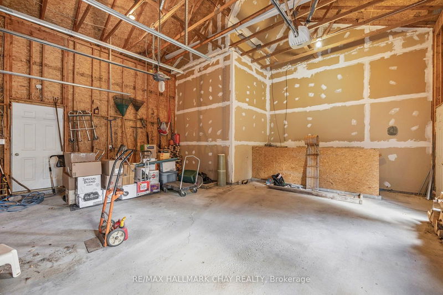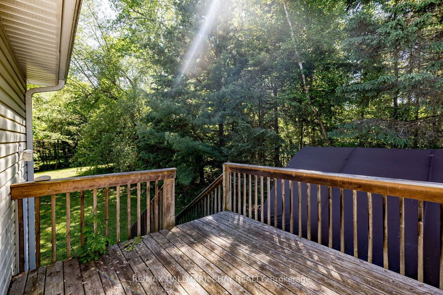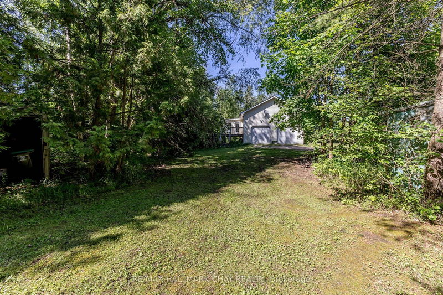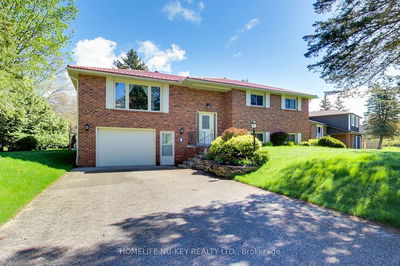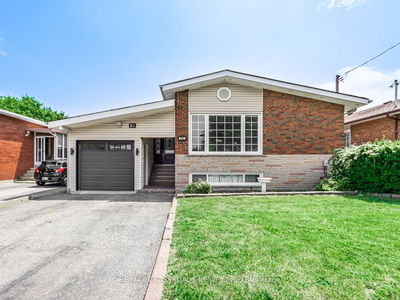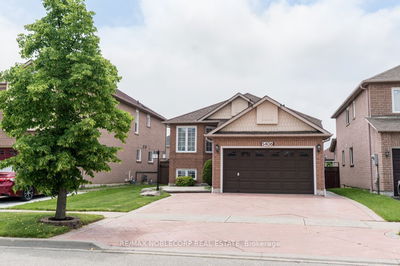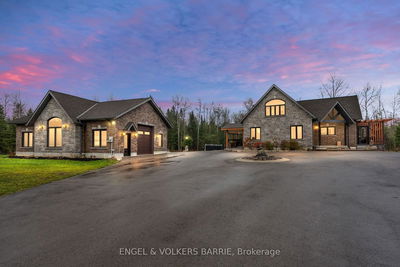Nestled On Over 10 Acres of Serene Countryside in Alliston, This Custom Built Raised Bungalow Has It All! With over 1400 Sqft of Main Floor Living Space, This Home Features Hardwood Floors, 3 Generous Sized Bedrooms All With Double Closets, Extra Wide Hallways Making This Home Accessible For All, An Eat In Kitchen With Space for A Dinning Room.The Partially Finished Basement Offers A Massive Workshop For all Your Hobbies, A Bedroom with Above Grade Windows, Rec Room With A Wood Burning Stove & A Separate Entrance From The Garage Perfect For An In-Law Suite! Enjoy a Year Round Light Filled Sunroom, Trails In The Woods, and A Tranquil Pond For Relaxation. Your New Peaceful Retreat Awaits!!
Property Features
- Date Listed: Tuesday, July 09, 2024
- Virtual Tour: View Virtual Tour for 6624 County Road 10
- City: New Tecumseth
- Neighborhood: Alliston
- Full Address: 6624 County Road 10, New Tecumseth, L9R 1V2, Ontario, Canada
- Family Room: Hardwood Floor, Window, O/Looks Frontyard
- Kitchen: Eat-In Kitchen, Quartz Counter, Large Window
- Listing Brokerage: Re/Max Hallmark Chay Realty - Disclaimer: The information contained in this listing has not been verified by Re/Max Hallmark Chay Realty and should be verified by the buyer.

