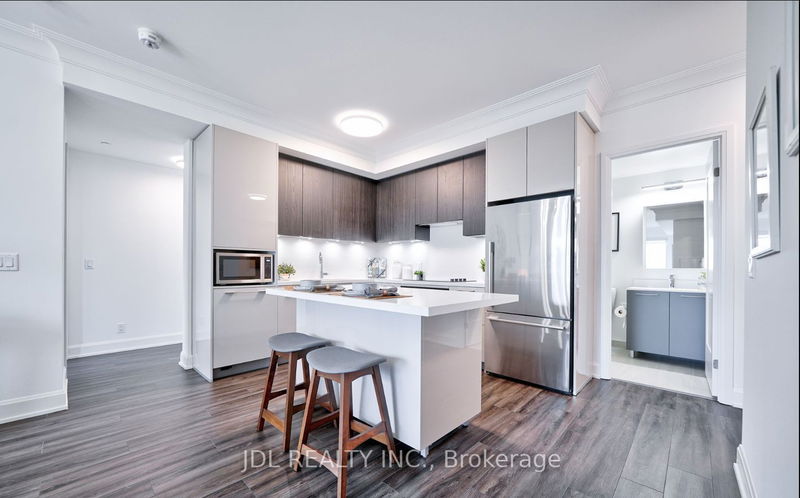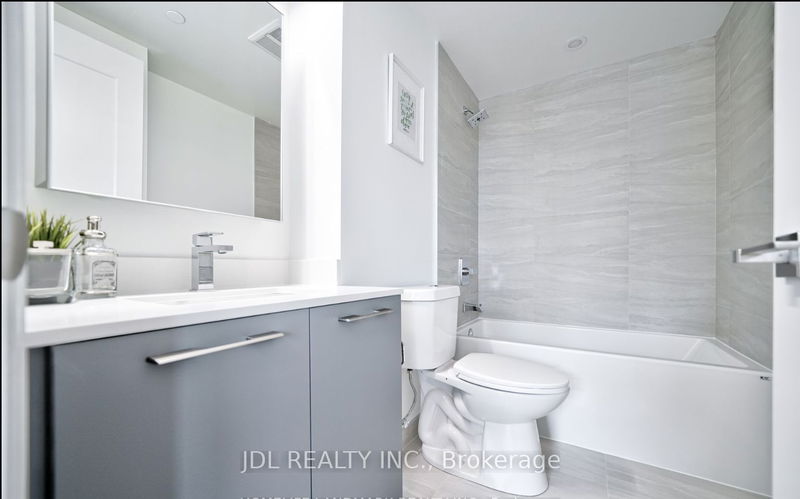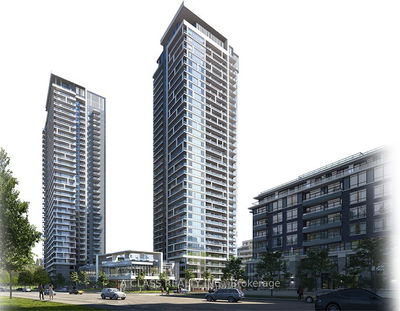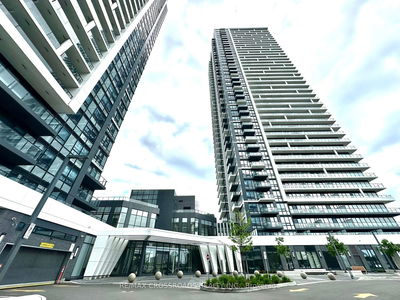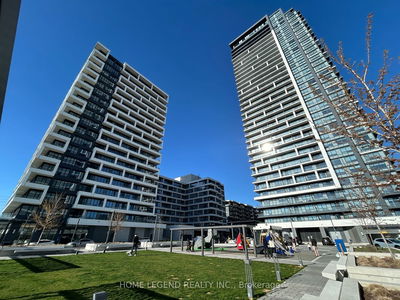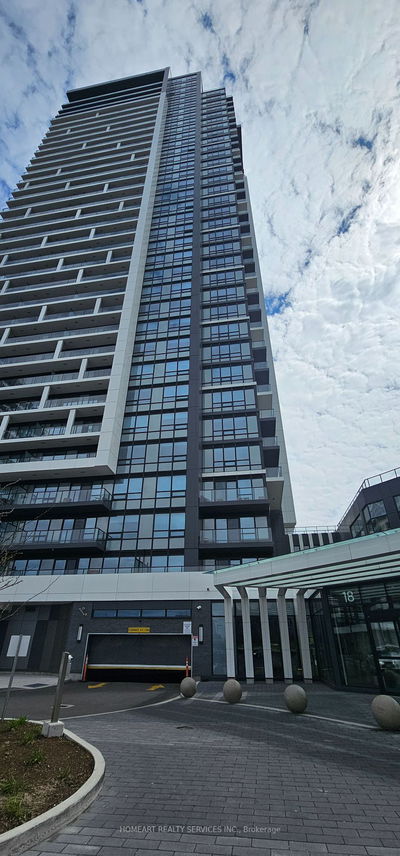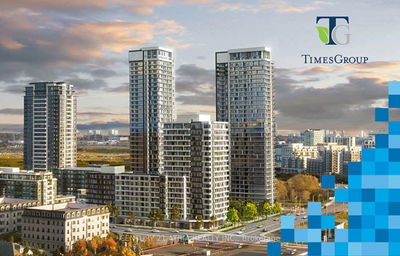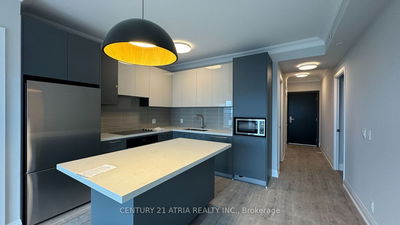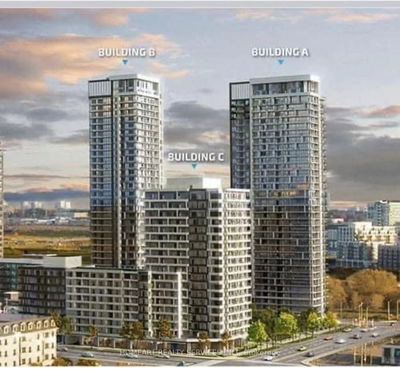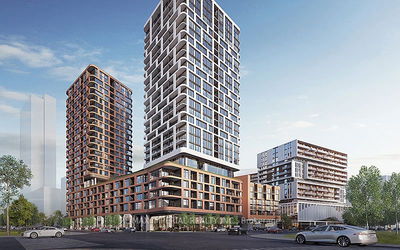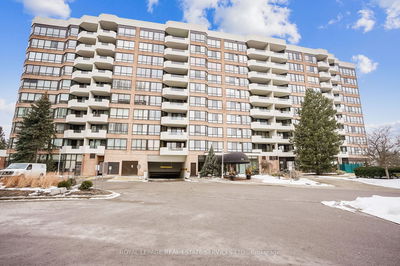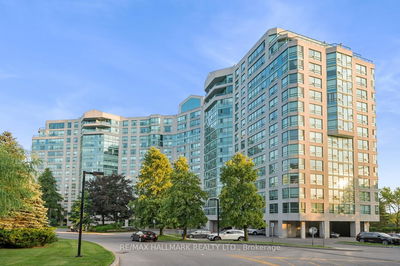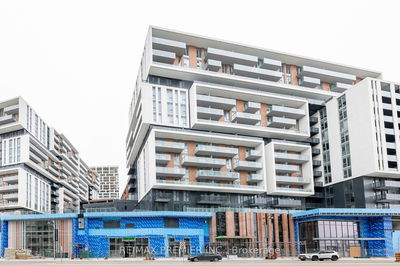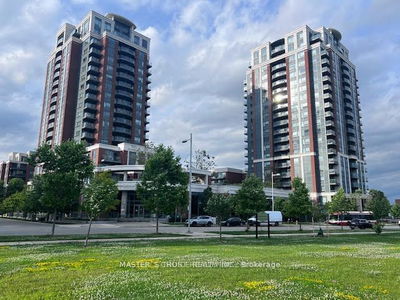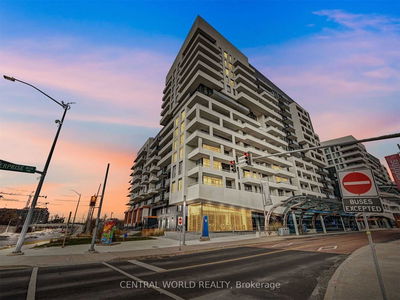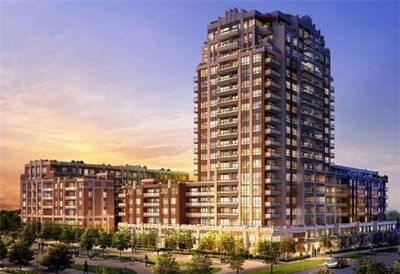This Spacious 1139 sqft Unit Offers A Well-designed 2+1-bedroom Layout With 3 Baths, Full Size Den with Sliding door and closet can use as 3rd Bedroom! The Large Island Not Only Provides Ample Workspace But Also Serves As A Cozy Breakfast Area. One Of The Highlights Of This Unit Is The Expansive 334sqft Balcony Offering Stunning Views To The Northwest, Perfect For Enjoying Your Morning Coffee Or Evening Sunsets. A Valuable Perk In This Unbeatable Location, Close To Supermarkets, Cineplex, Restaurants, Go Stations, Viva, Hwy 407/404, Top Rankings Schools, And So Much More! Able to Rent With Furnitures For $3950/Mth, Brand New Furnitures like Beds, Mattresses, Dining table, Chest! (Furnitures included for tenant's use are different then the staging photos on Listing), Internet Included, Extra Parkings are Easy to Rent.
Property Features
- Date Listed: Tuesday, July 09, 2024
- City: Markham
- Neighborhood: Unionville
- Major Intersection: HWY 7/ Warden
- Full Address: 1907-8 Water Walk Drive, Markham, L3R 6L4, Ontario, Canada
- Kitchen: Centre Island, Granite Counter, Stainless Steel Appl
- Living Room: Combined W/Dining, Open Concept, W/O To Balcony
- Listing Brokerage: Jdl Realty Inc. - Disclaimer: The information contained in this listing has not been verified by Jdl Realty Inc. and should be verified by the buyer.






