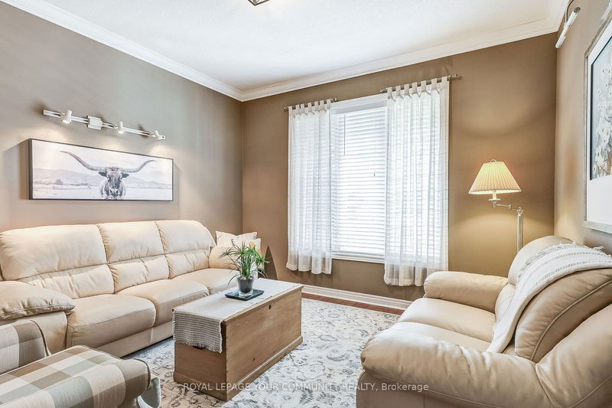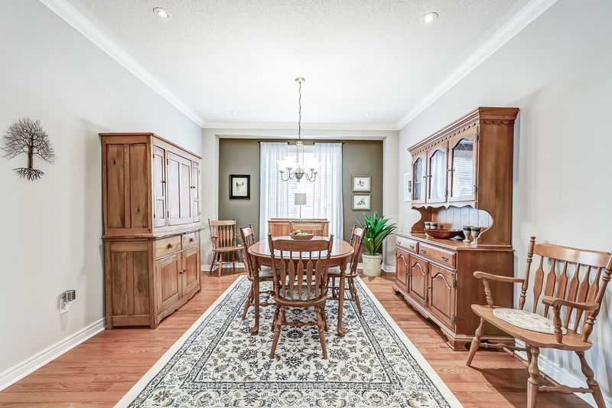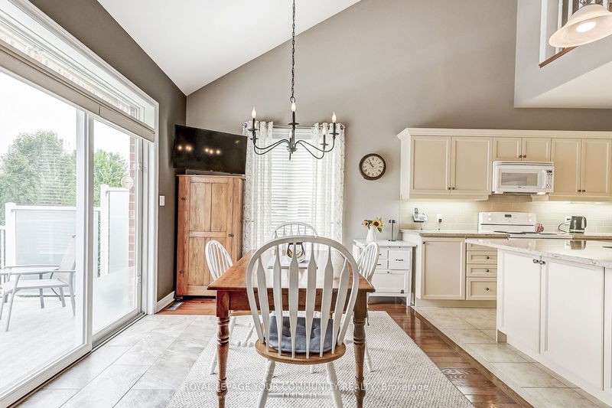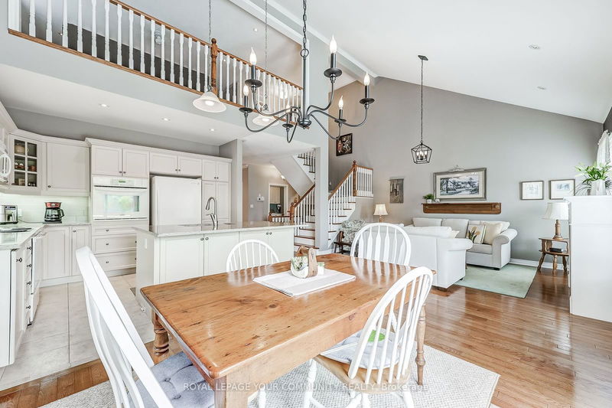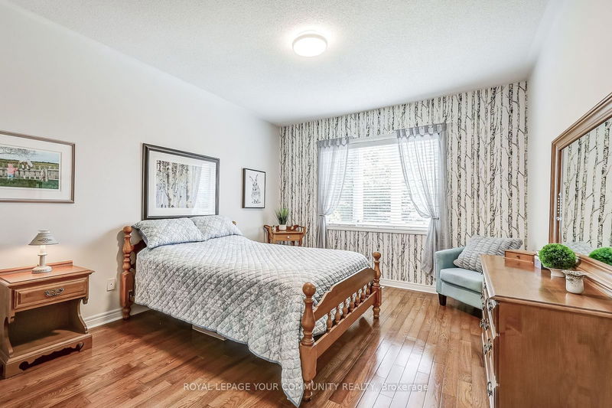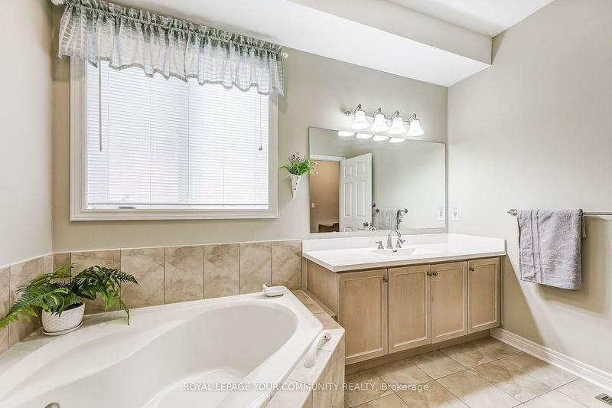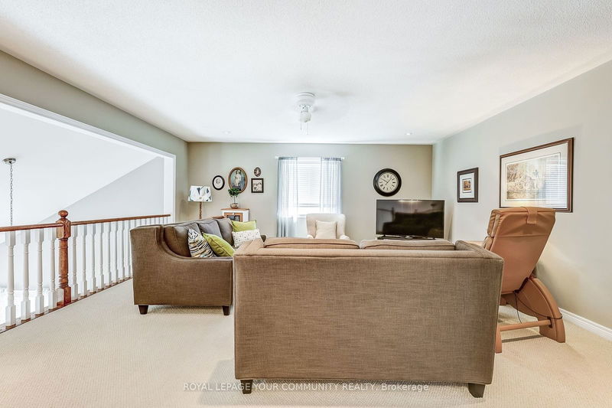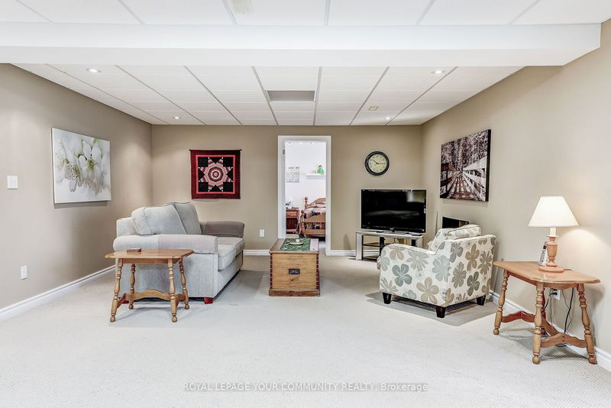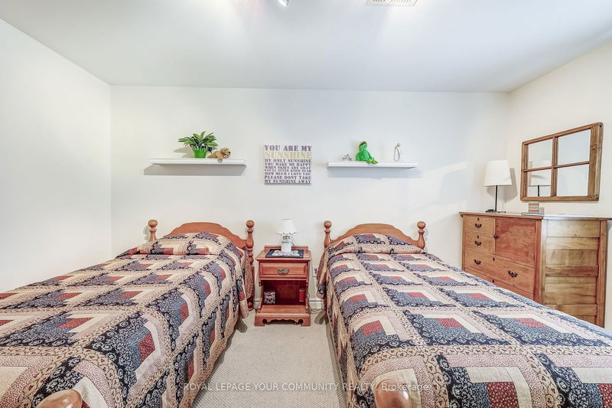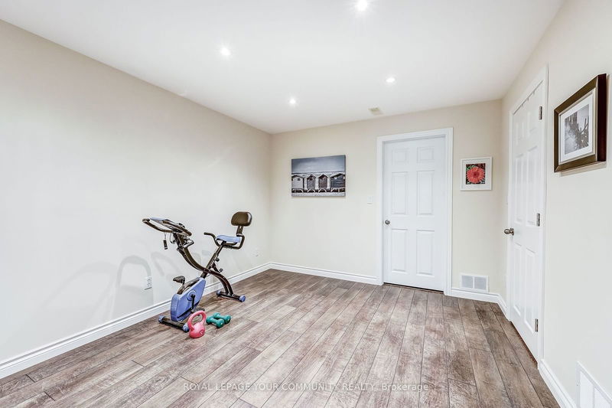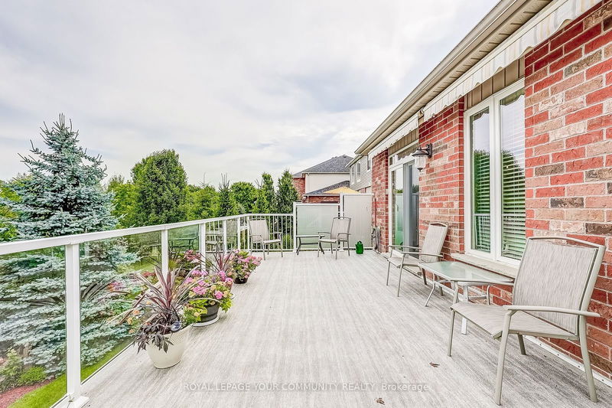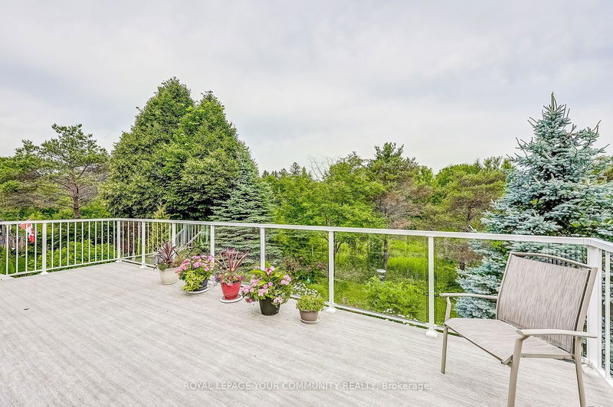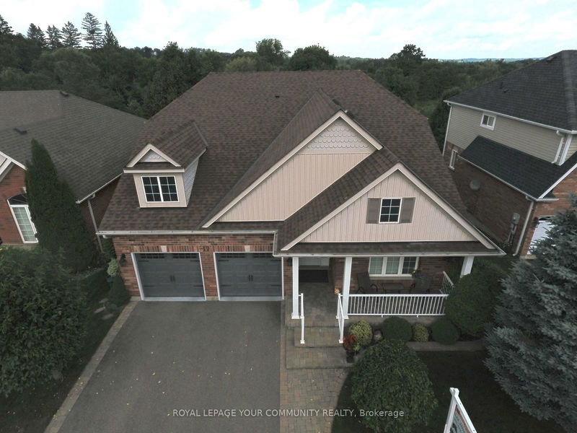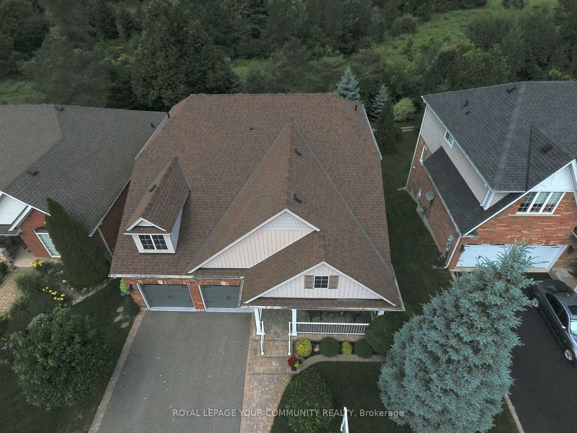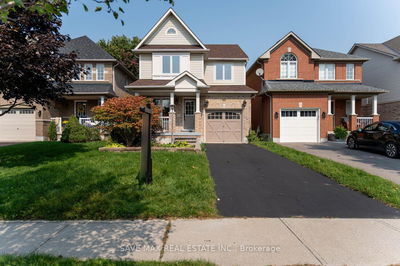Welcome to the Lovely Bungaloft at 17 Oakside Drive-Mason Home with Energy Star Rating- 3+1 bedrooms -4 bathrooms-2586 sq.ft.(as per builders plans) - Located on a Desired Street backing on to Trails and Green Space. This home boasts an Open Concept floor plan - Fully Finished Basement with Above-Grade Bedroom - 3pc. Bath- Games Room-Craft Room with a Walkout to a 3 Season Sun Room -Lots of Storage - Large Duradeck from kitchen with a Retractable Awnings-Truly a Home that has been treasured and maintained with Beautiful Landscaping and Perennial Gardens.
Property Features
- Date Listed: Wednesday, July 10, 2024
- Virtual Tour: View Virtual Tour for 17 Oakside Drive
- City: Uxbridge
- Neighborhood: Uxbridge
- Full Address: 17 Oakside Drive, Uxbridge, L9P 2A4, Ontario, Canada
- Kitchen: Quartz Counter, Hardwood Floor, Breakfast Bar
- Family Room: Broadloom, W/O To Sunroom
- Listing Brokerage: Royal Lepage Your Community Realty - Disclaimer: The information contained in this listing has not been verified by Royal Lepage Your Community Realty and should be verified by the buyer.




