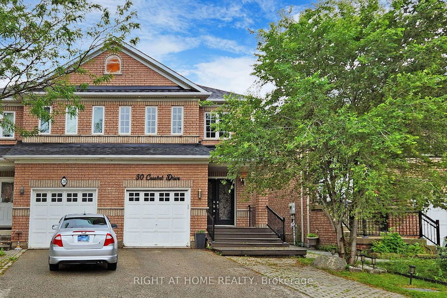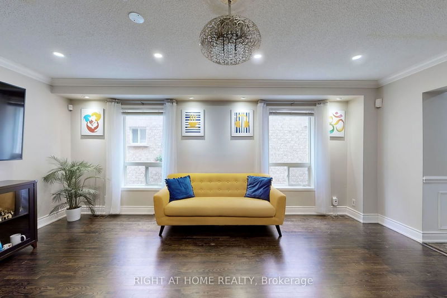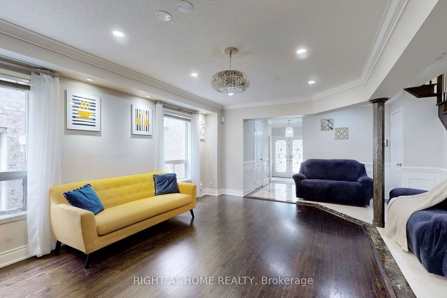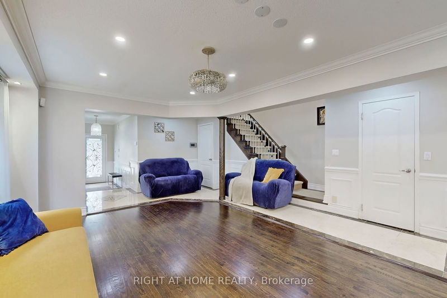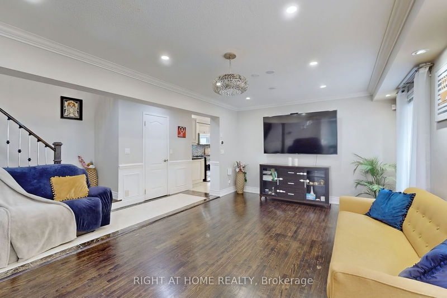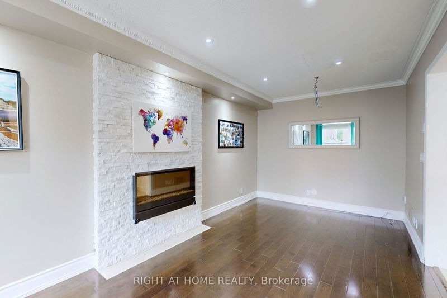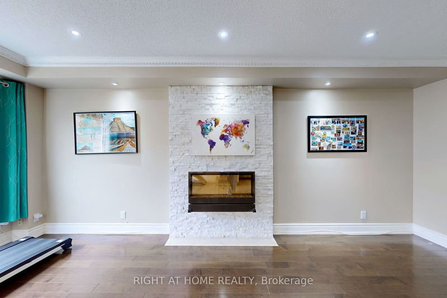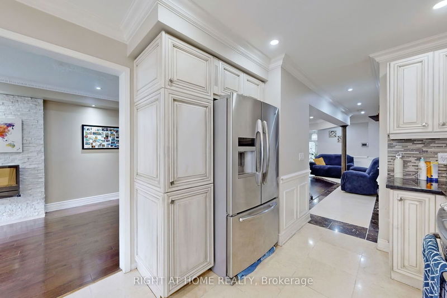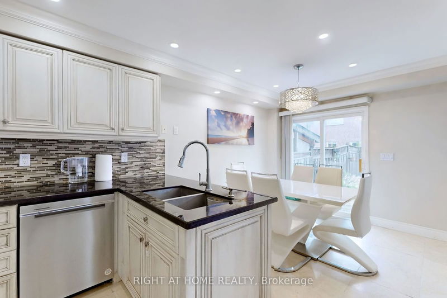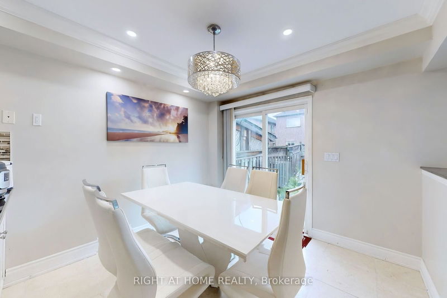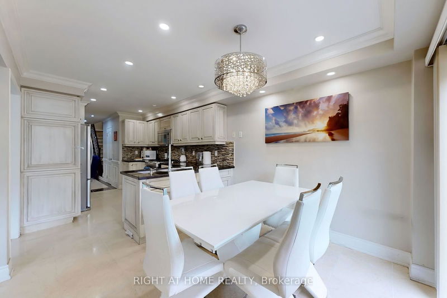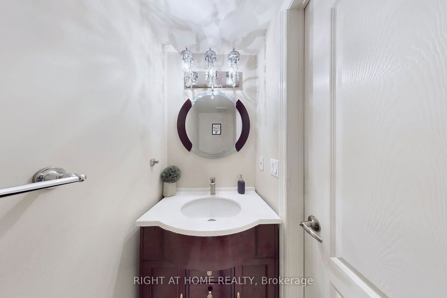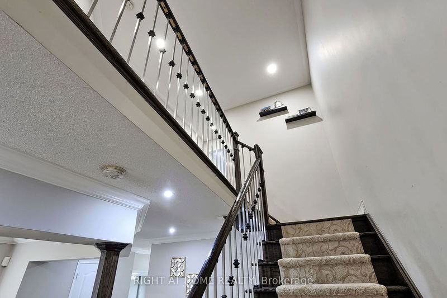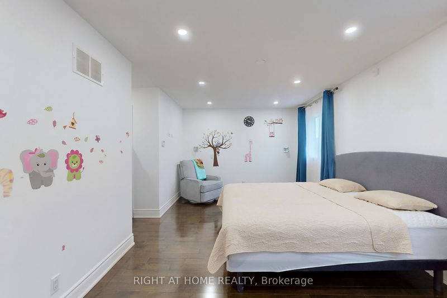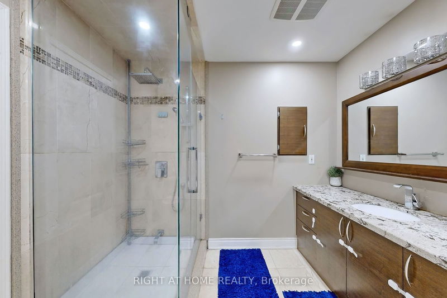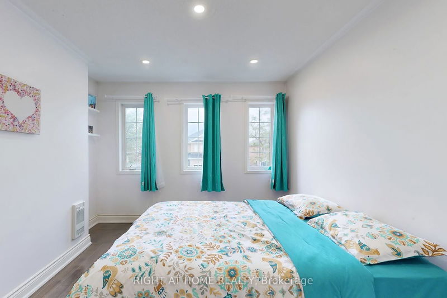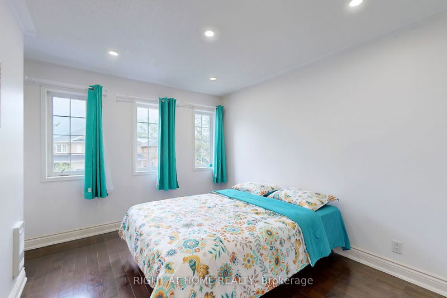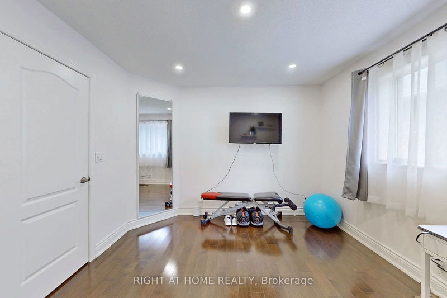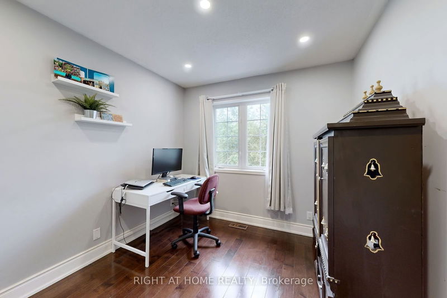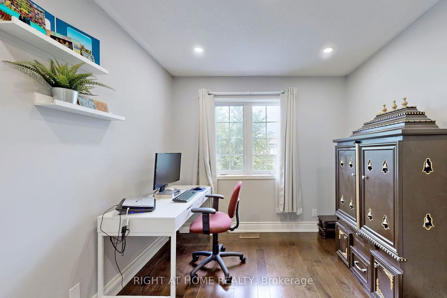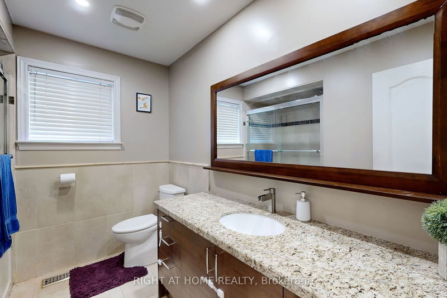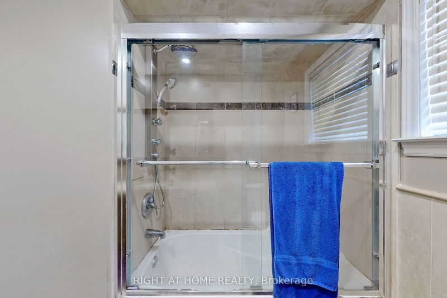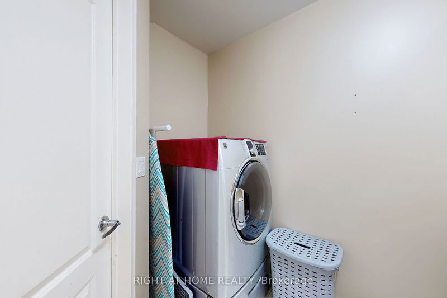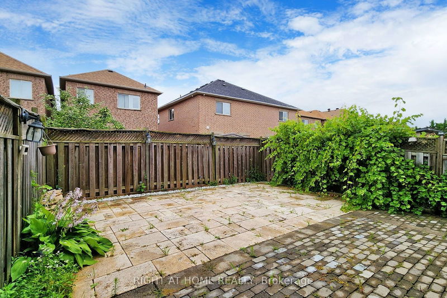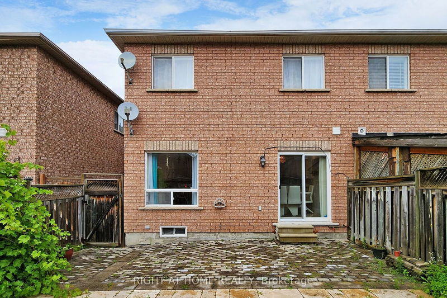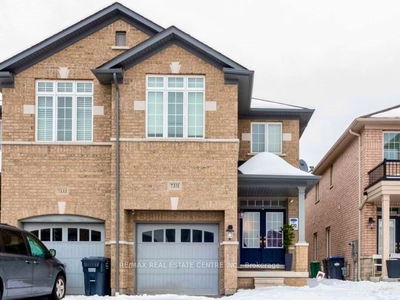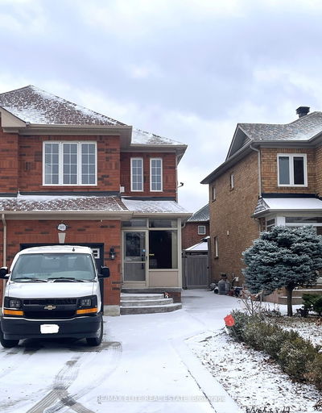Gorgeous 2230 sqft semi-detached home with a great floor-plan in the heart of Vaughan. Steps to Vaughan Mills, Hwy 400, Public Transit and Canadas Wonderland. Tons of upgrades including Wainscoting Panels, Hardwood & Tiles Throughout, Potlights. Gorgeous Accent Wall, Custom Gourmet Kitchen W/Granite Counters, Custom B/Splash & S/S Appliances (Gas Stove), Pantry Room. Spacious Master With Walk-in Closet & 5-Pc Ensuite W/Frameless Shower Stall. 2nd Floor Large Laundry. All Baths upgraded with granite counter and under mount sink. Tenants to pay 70% of Utilities.
Property Features
- Date Listed: Thursday, July 11, 2024
- Virtual Tour: View Virtual Tour for Upper-30 Casabel Drive
- City: Vaughan
- Neighborhood: Vellore Village
- Major Intersection: Hwy 400 and Rutherford Road
- Full Address: Upper-30 Casabel Drive, Vaughan, L6A 3M4, Ontario, Canada
- Living Room: Combined W/Dining, Open Concept, Window
- Family Room: Combined W/Kitchen, Open Concept, Window
- Kitchen: Marble Floor, Granite Counter, Stainless Steel Appl
- Listing Brokerage: Right At Home Realty - Disclaimer: The information contained in this listing has not been verified by Right At Home Realty and should be verified by the buyer.

