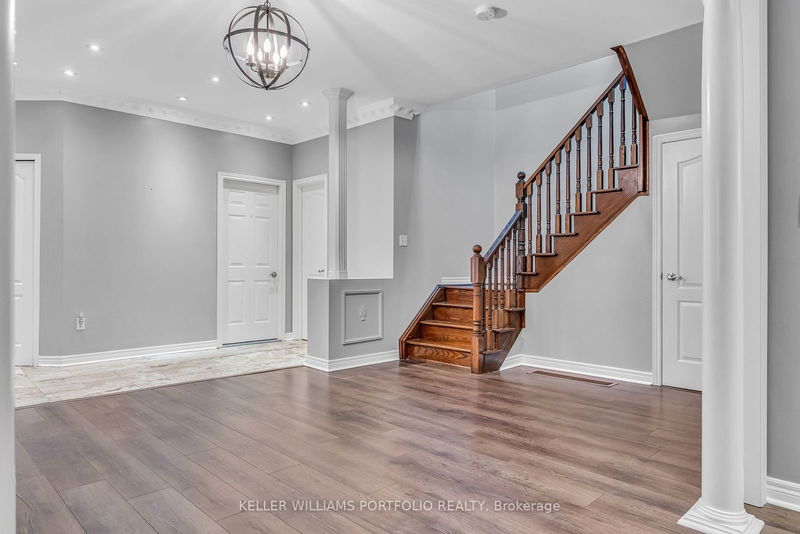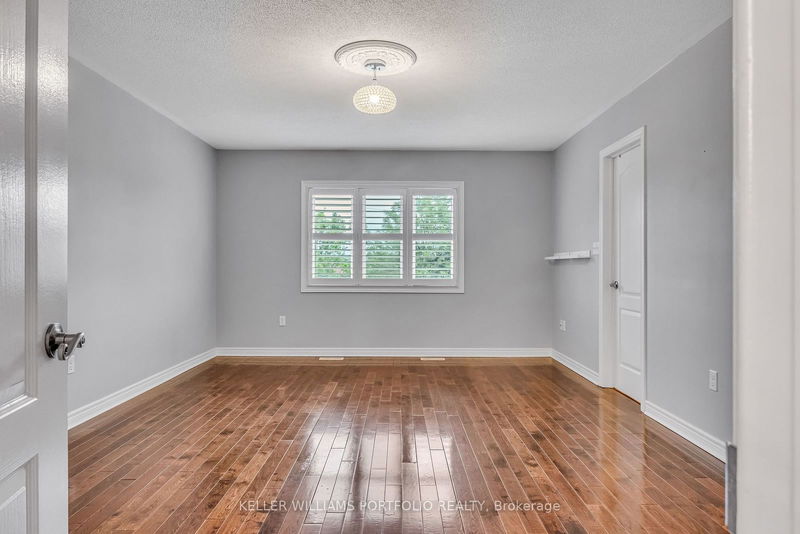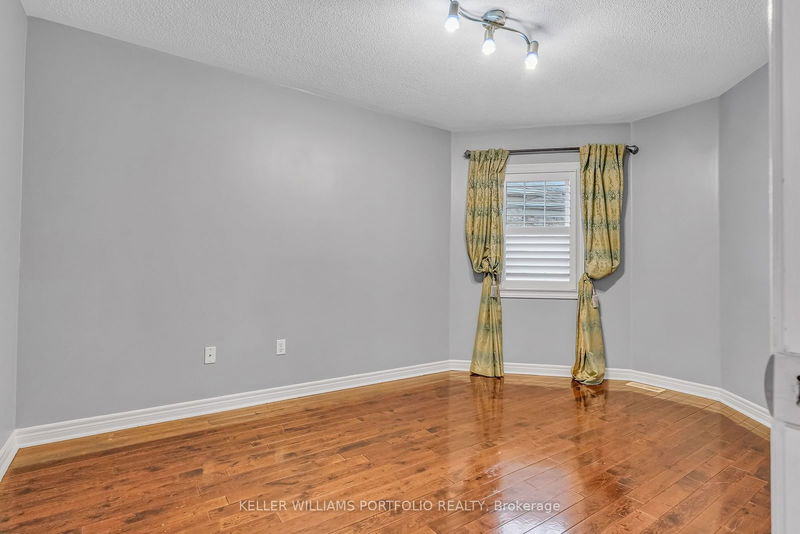Welcome to Bright, Spacious 3 Bedroom, 3 1/2 bath home in prestigious West Woodbridge; Situated on Small Crescent, California Shutters Throughout, Ceramic Floors in Foyer With Indoor Access to Garage; Engineered Hardwood Floors Throughout Main Level, w/Gas Fireplace; Open Concept Kitchen with Stainless Steel Appliances, 5 Burner Gas Stove, Range Hood, Porcelain Backsplash with Large Pot Water Tap, and Marble Counters; B/I Dishwasher; Breakfast Room with Walkout to Covered Back Patio and Large Pie Shaped Yard; Hardwood Floors throughout 2nd Floor; Spacious Primary Bedroom w/5pce Ensuite & W/I Closet; Finished Basement Open Concept 2nd Kitchen, with B/I Cupboards, Fridge and Range Hood and Large Living Area; Laundry Rm with B/I Cupboards; Cantina/Cold Room, and 3pce Bathroom; Family Oriented Very Safe Neighbourhood, Steps to Restaurants, Plaza, Groceries, Schools, Community Centre, Vaughan Transit, Minutes to Hwy 27 and Vaughan Subway; 2-Car Garage and 2-Car Private Drive. Tenant Pays all Utilities and Contents & Liability Insurance.
Property Features
- Date Listed: Thursday, July 11, 2024
- City: Vaughan
- Neighborhood: West Woodbridge
- Major Intersection: Langstaff/Martingrove
- Full Address: 63 Umbria Crescent, Vaughan, L4H 0B2, Ontario, Canada
- Kitchen: Hardwood Floor, Stainless Steel Appl, Open Concept
- Kitchen: Laminate, Open Concept
- Listing Brokerage: Keller Williams Portfolio Realty - Disclaimer: The information contained in this listing has not been verified by Keller Williams Portfolio Realty and should be verified by the buyer.











































