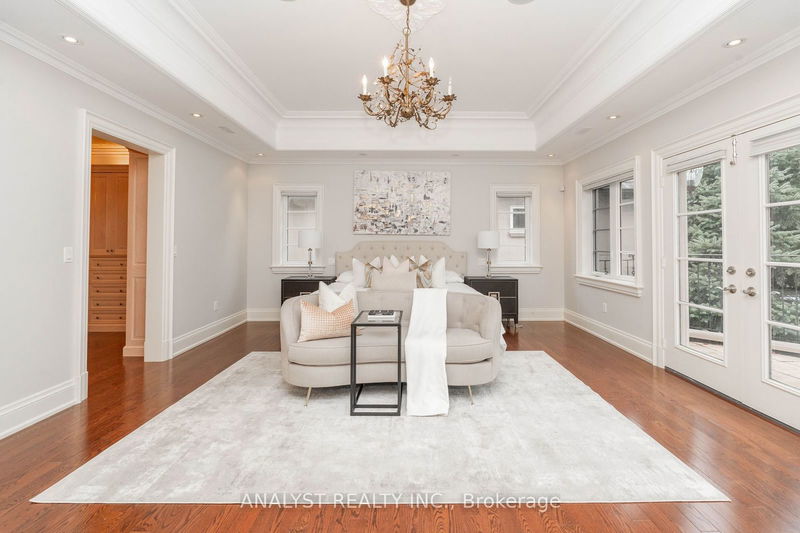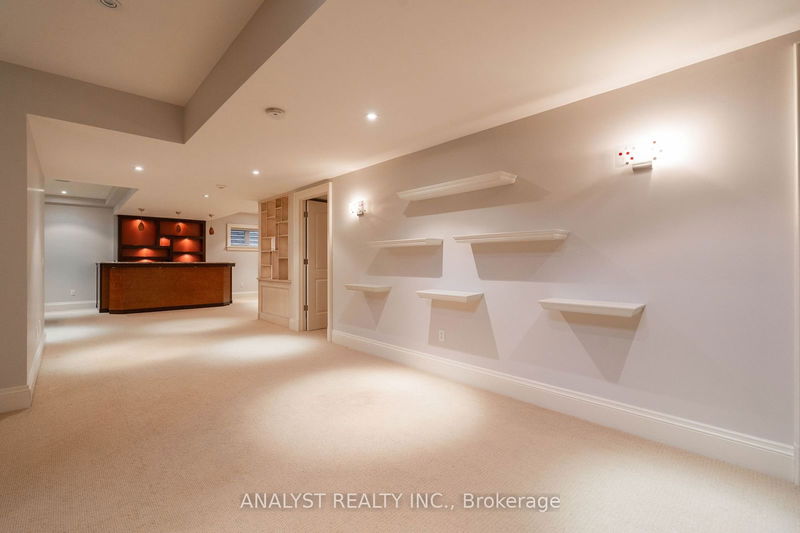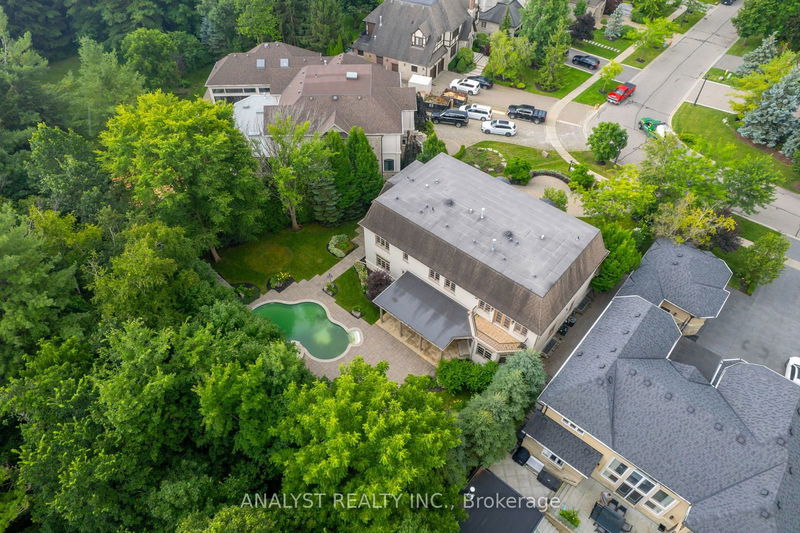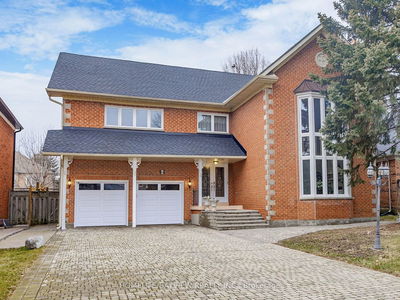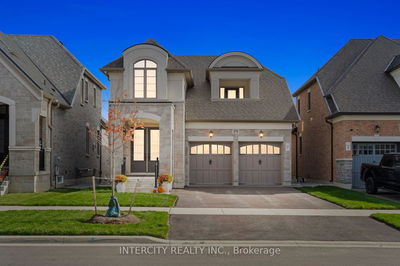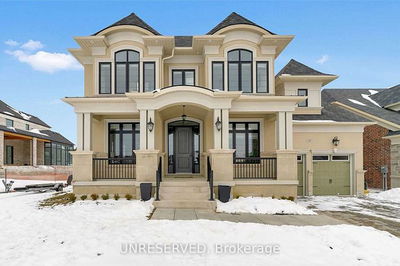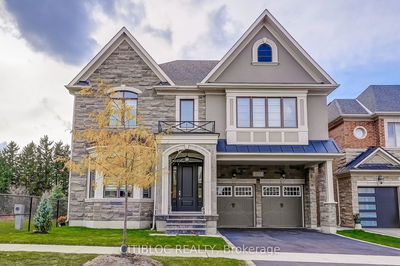Nestled at the end of a tranquil court, this custom-designed home offers a luxurious lifestyle just a 9-minute walk from Kleinburg's boutique shops and restaurants. The professionally landscaped grounds, backing onto a ravine, create a paradise featuring a stunning pool area with a 3-piece outdoor bathroom.Step inside, and you'll discover a home defined by its opulent design, with 21'5" and 10' ceiling heights, art niches, and built-in speakers. The oversized principal rooms, including a gourmet kitchen with custom cabinetry and granite countertops, are perfect for entertaining.The primary bedroom is a suite-like retreat with a dressing room, custom cabinetry, and a balcony overlooking the grounds. The lower level boasts heated floors throughout, a spacious rec room, wet bar, play/theatre room, nanny suite/5th bedroom, gym, and a wine cellar/cold room. For car enthusiasts, a 3-car garage provides ample space, with room for a hoist or an additional car.
Property Features
- Date Listed: Friday, July 12, 2024
- Virtual Tour: View Virtual Tour for 275 Treelawn Boulevard
- City: Vaughan
- Neighborhood: Kleinburg
- Full Address: 275 Treelawn Boulevard, Vaughan, L0J 1C0, Ontario, Canada
- Kitchen: Crown Moulding, Granite Counter, Centre Island
- Family Room: Hardwood Floor, Built-In Speakers, Fireplace
- Listing Brokerage: Analyst Realty Inc. - Disclaimer: The information contained in this listing has not been verified by Analyst Realty Inc. and should be verified by the buyer.






















