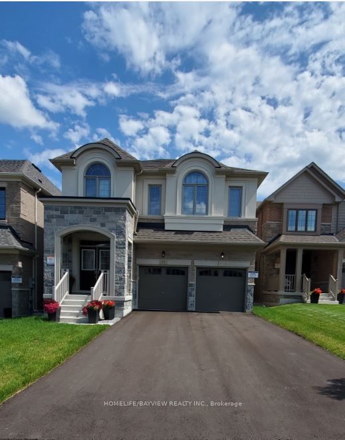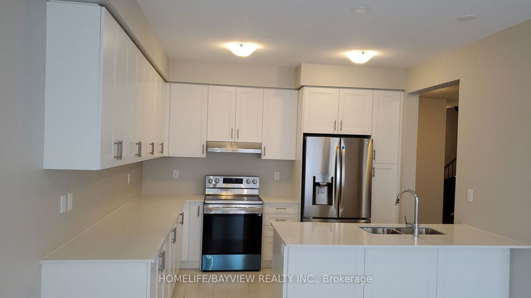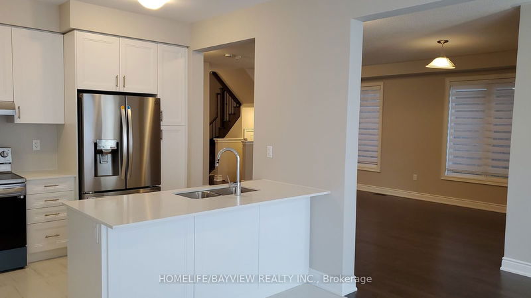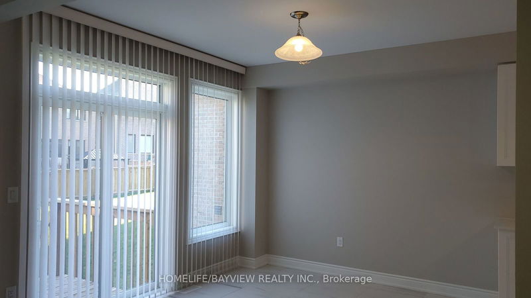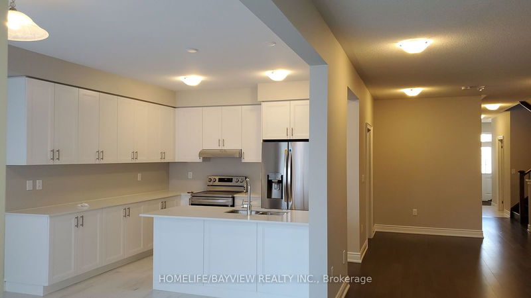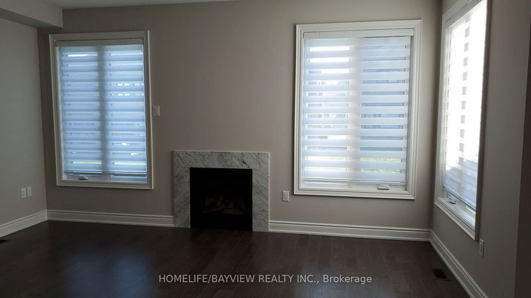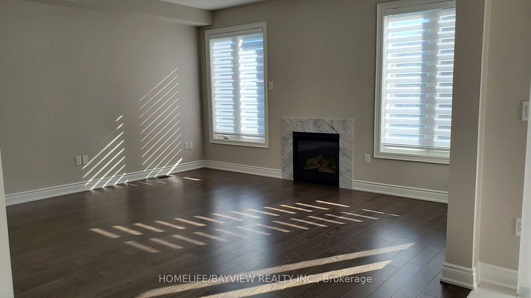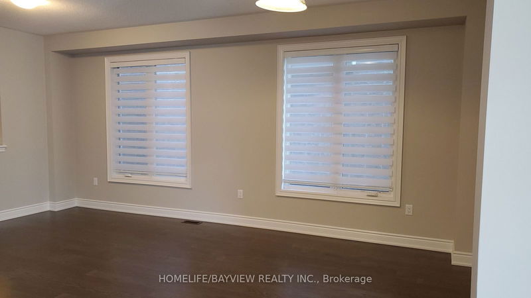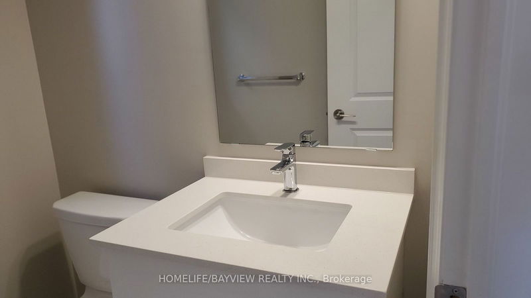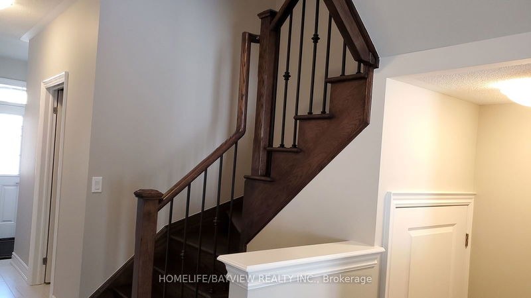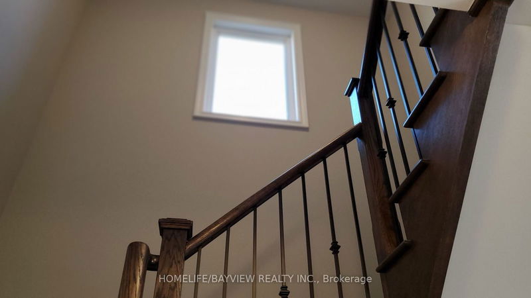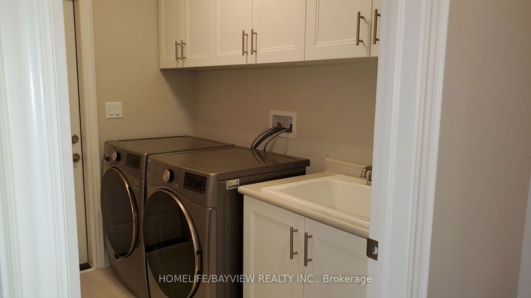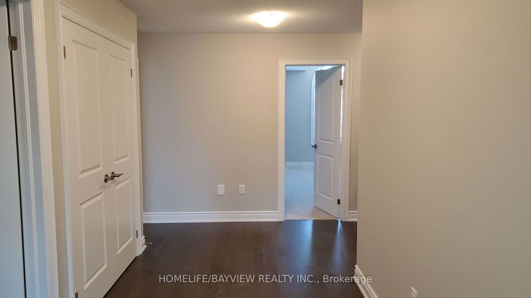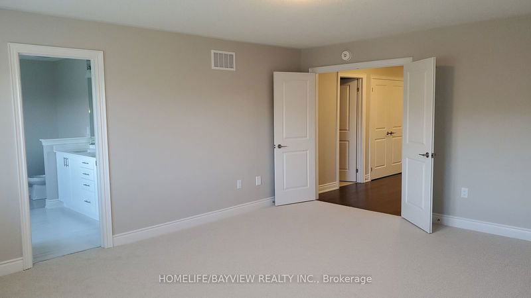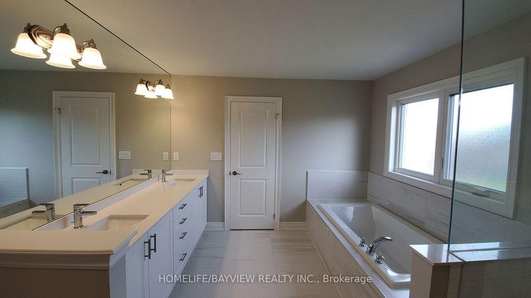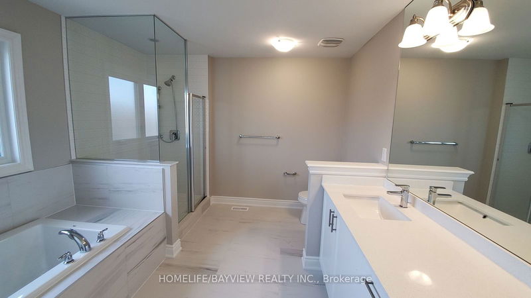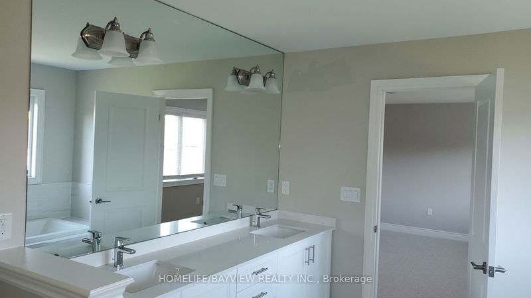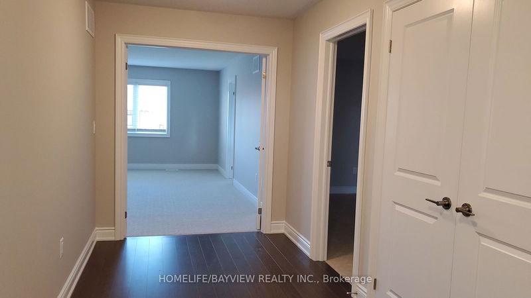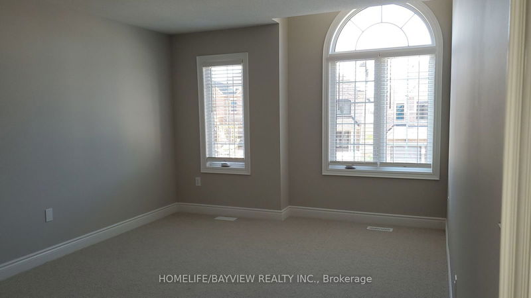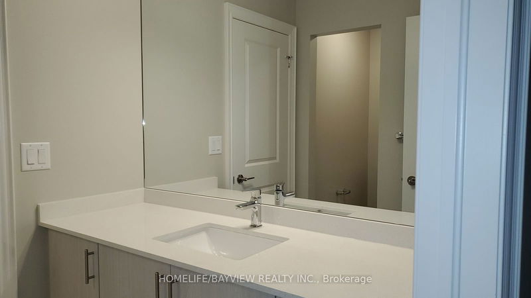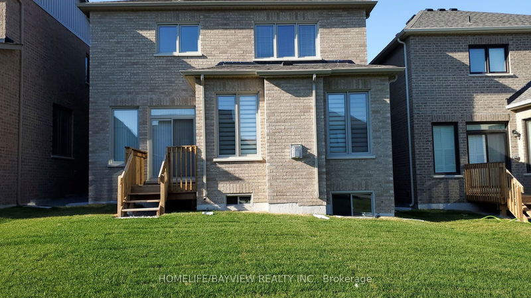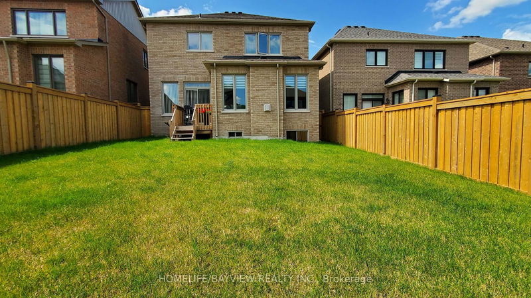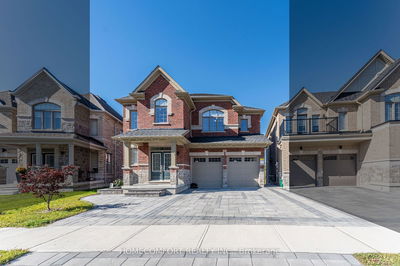Bright And Spacious 4 Bedroom Home With Practical Layout, Located On Quiet Crescent. Double Car Garage, 9 Foot Ceiling On Main Floor Customised Second Floor Plan With Oversized Master Bedroom. Open-Concept Kitchen With Breakfast Area, Spacious Family Room And Marble Gas Fireplace. Upgraded Cabinets, Quartz Countertop And Stainless Steel Appliances. Primary Suite Offers The Most Relaxing 5Pc Ensuite And Walk-In Closet. . Hardwood Floor On Main Floor, Hallways And Stairs With Iron Pickets. Close To Parks And Walking Trails, Short Drive To Go Train, Yonge St, Upper Canada Mall, Costco, Cineplex, Walmart, Restaurants. Easy Access To Hwy 400 And 404.
Property Features
- Date Listed: Monday, July 15, 2024
- City: East Gwillimbury
- Neighborhood: Holland Landing
- Major Intersection: Yonge & Green Lane
- Living Room: Hardwood Floor, Open Concept, Window
- Family Room: Hardwood Floor, Marble Fireplace, Large Window
- Kitchen: Porcelain Floor, Stainless Steel Appl, Granite Counter
- Listing Brokerage: Homelife/Bayview Realty Inc. - Disclaimer: The information contained in this listing has not been verified by Homelife/Bayview Realty Inc. and should be verified by the buyer.

