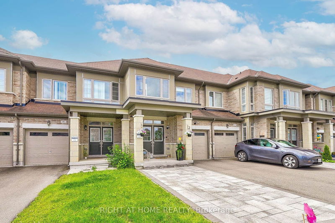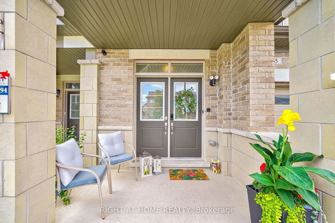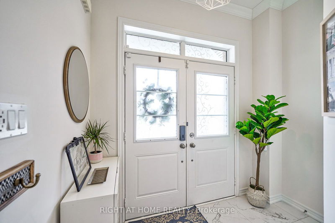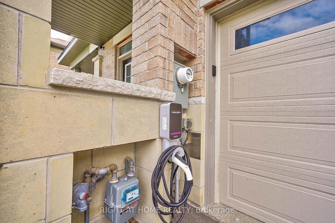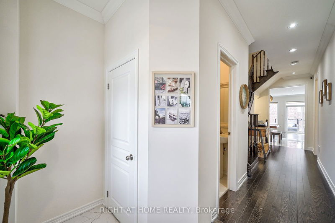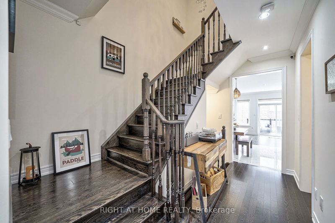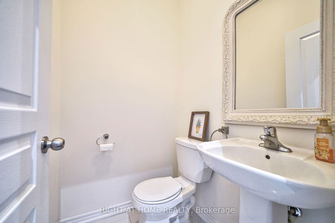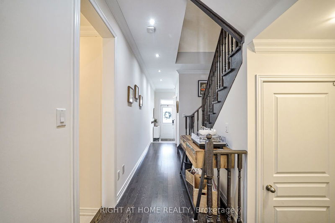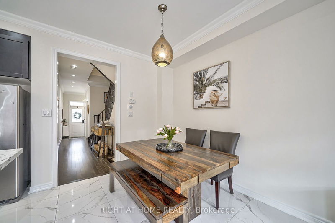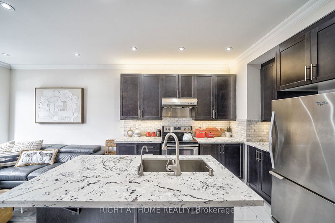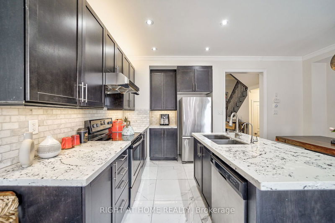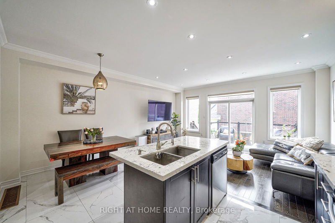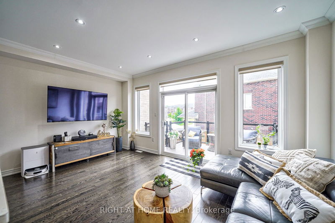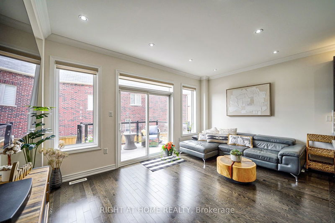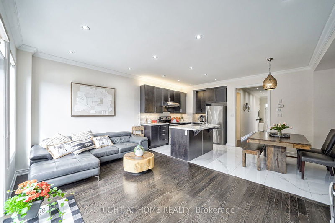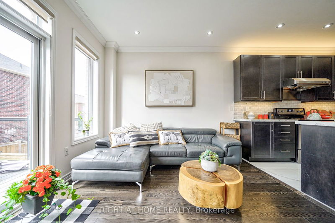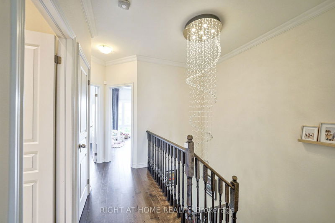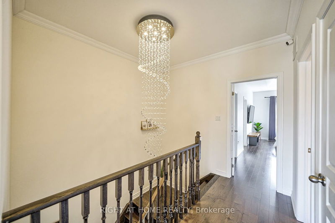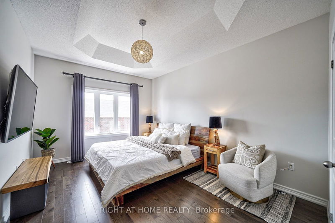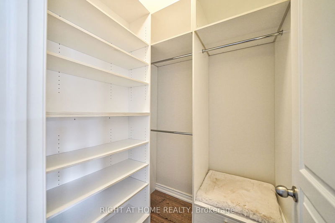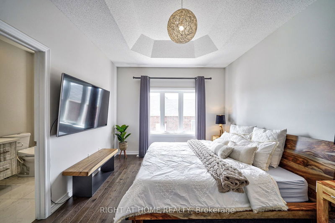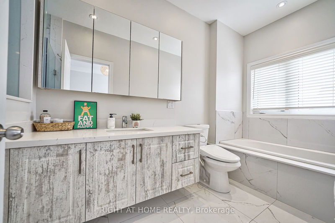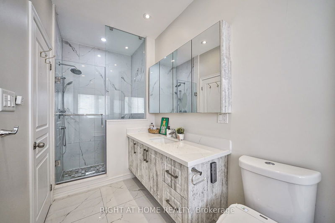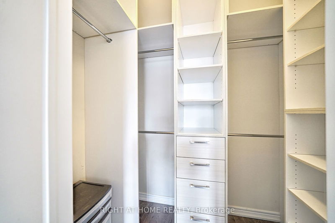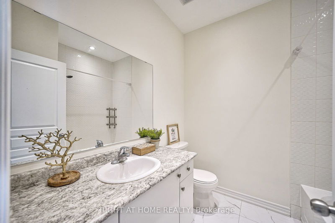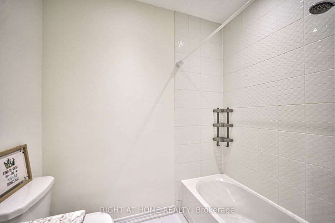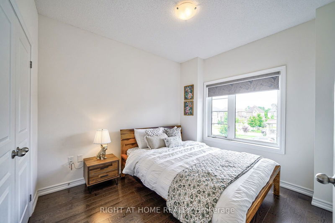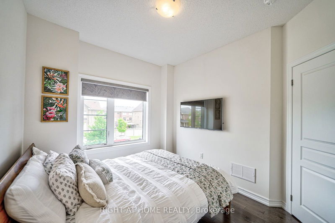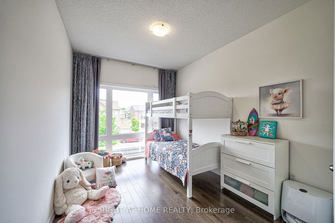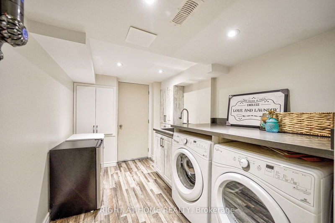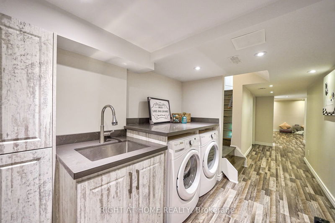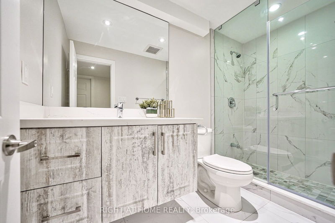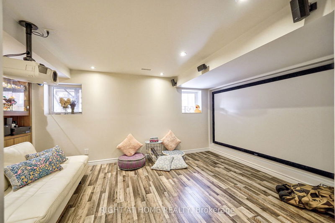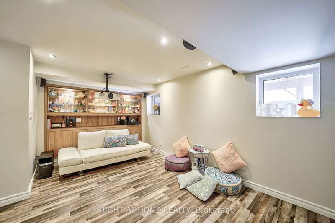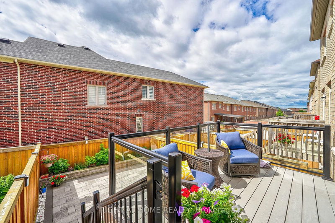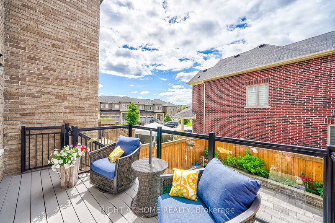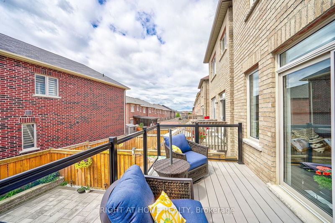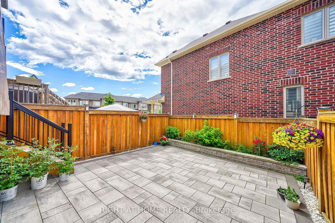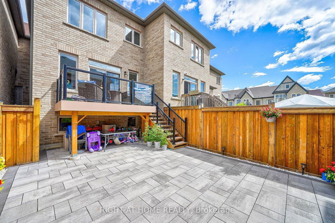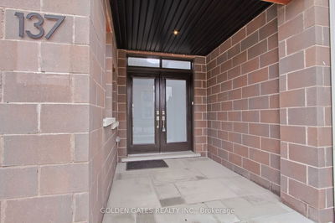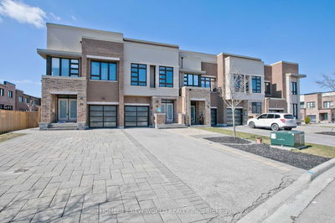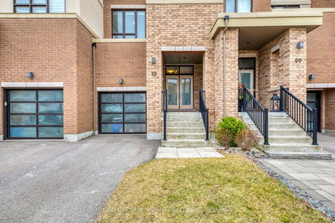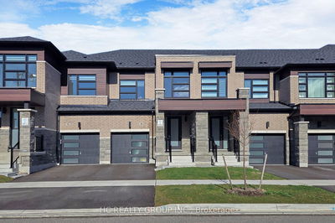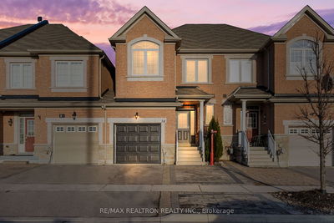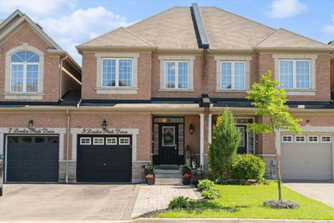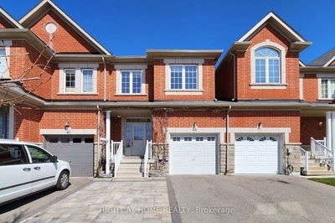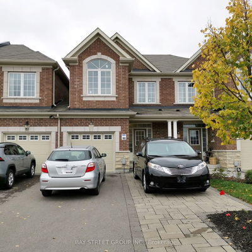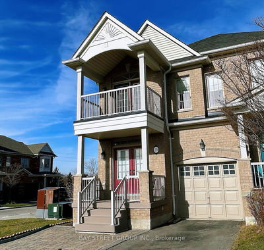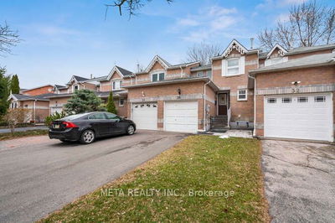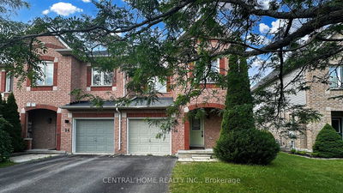Welcome to this immaculate freehold townhome nestled in Auroras highly sought-after community! This beautifully maintained home features abright fnished basement and elegant 9 ceilings adorned with pot lights throughout the main and second foors. Enjoy upgraded hardwood stairsand gleaming hardwood foors on both levels. The stylish kitchen showcases stainless steel appliances, perfect for culinary enthusiasts.Retreatto the spacious master suite complete with a luxurious 4-piece ensuite and a generous walk-in closet. Convenient garage access from the mainfoor adds ease and practicality to daily living.Experience the charm of a fully renovated home, highlighted by a modern deck and meticulouslylandscaped front and backyard spaces. Plus, beneft from the convenience of EV charging facilities both inside and outside the garage.Locatedmere steps from a serene park and a newly opened public school, this home offers unparalleled convenience. Quick access to T&T Supermarket,shopping centers, 404, Go Transit, and a host of other amenities ensures a vibrant and connected lifestyle. Just steps away from a new primaryschool opening in September 2024, and conveniently located near Dr. G.W. Williams Secondary School, which offers an IB Program.
Property Features
- Date Listed: Tuesday, July 16, 2024
- Virtual Tour: View Virtual Tour for 45 Gower Drive
- City: Aurora
- Neighborhood: Rural Aurora
- Major Intersection: Leslie & St John's Side Rd
- Full Address: 45 Gower Drive, Aurora, L4G 0V9, Ontario, Canada
- Kitchen: Backsplash, Granite Counter, Ceramic Floor
- Living Room: W/O To Deck, Hardwood Floor, Large Window
- Living Room: Vinyl Floor, Above Grade Window
- Listing Brokerage: Right At Home Realty - Disclaimer: The information contained in this listing has not been verified by Right At Home Realty and should be verified by the buyer.

