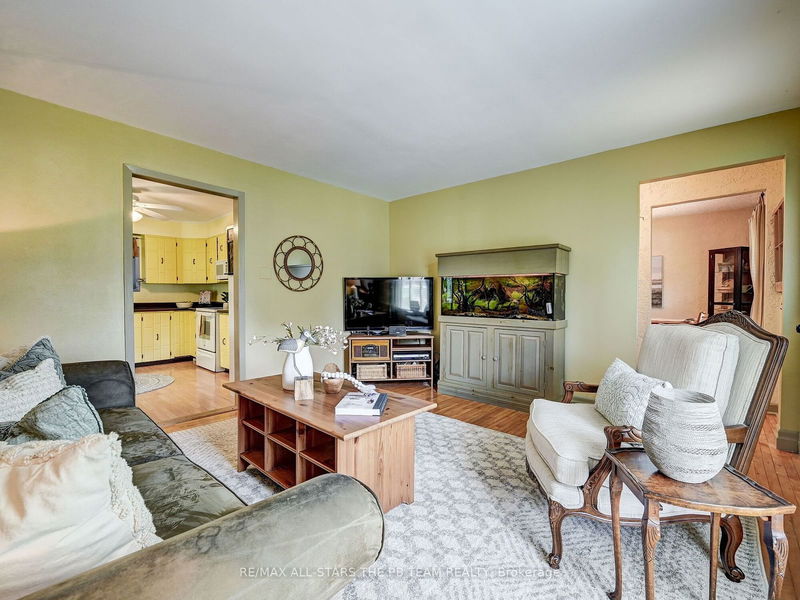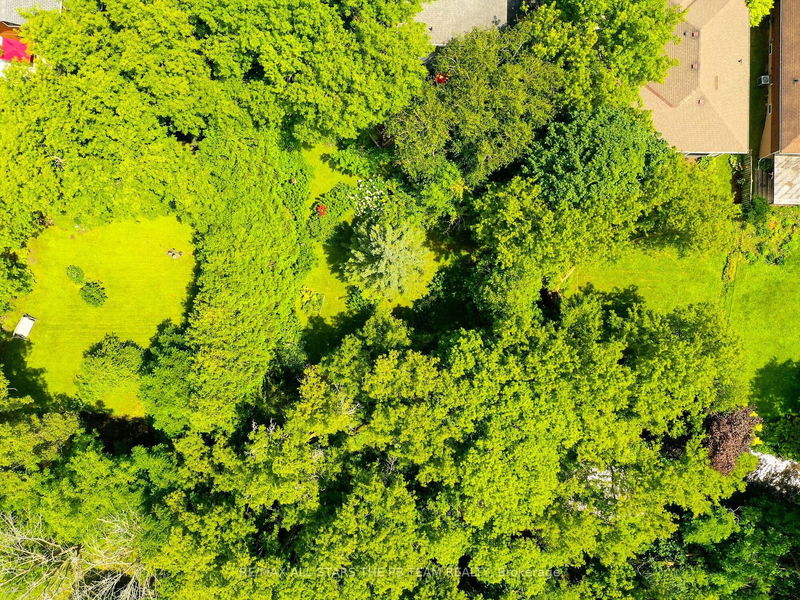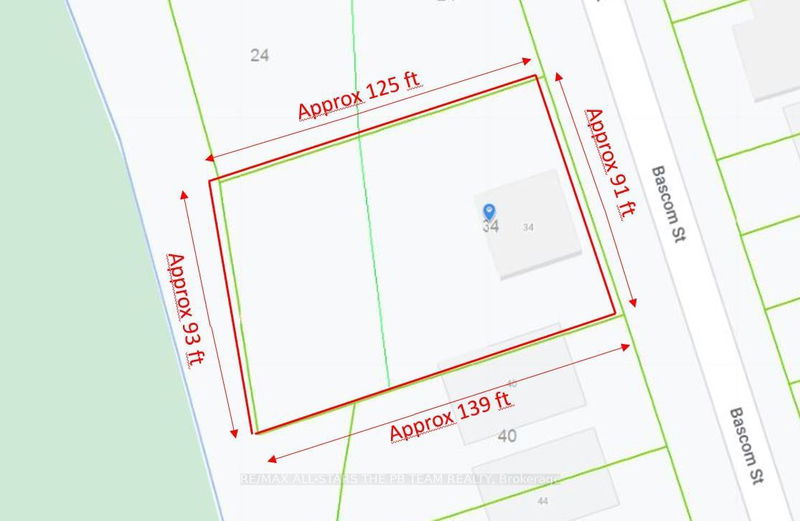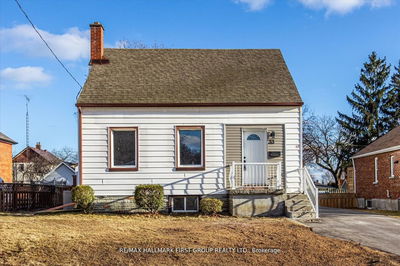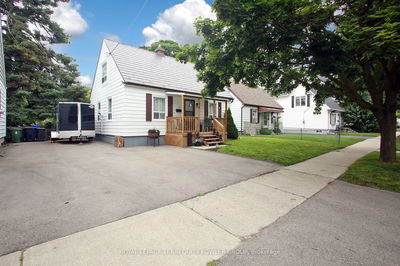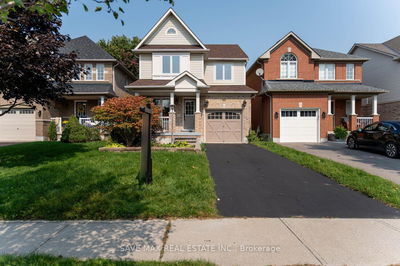Welcome home to a blissfully tranquil, cottage-like property in the heart of downtown Uxbridge backing on the serene Uxbridge Brook just steps from Mill Pond, Elgin Park, Uxbridge GO and all the unique shops, restaurants, & businesses downtown Uxbridge has to offer! This peaceful 3 bedroom, 2 full bath, 1 & 1/2-storey family home with a walk-out lower level is a nature lovers' (or bird watchers') paradise & the perfect setting to put roots down in beautiful Uxbridge. Enjoy your morning coffee overlooking the picturesque ravine setting and listening to the sounds of the flowing brook or unwind with a stroll into town for dinner & a movie with the family...no more driving! The charming interior offers an inviting main level featuring bright and formal living & dining rooms overlooking the front gardens, a spacious kitchen overlooking the ravine & brook, a scenic solarium with a walk-out to enjoy all the surrounding beauty, a main level bedroom or den & a convenient full bathroom. Make your way upstairs to find two more large bedrooms with ample closet space and quaint partially vaulted ceilings, a sweet reading nook or potential workspace in the landing and an updated full bathroom. The walk-out lower level presents an open-concept recreation-style space with incredible backyard ravine views, laundry space & a large storage/mechanical room. Don't miss out on this rare opportunity to call this one-of-a-kind property in the center of nature and all conveniences home! *See cinematic walk-thru and detailed photos in media link attached.
Property Features
- Date Listed: Thursday, July 18, 2024
- Virtual Tour: View Virtual Tour for 34 Bascom Street
- City: Uxbridge
- Neighborhood: Uxbridge
- Full Address: 34 Bascom Street, Uxbridge, L9P 1J5, Ontario, Canada
- Living Room: Hardwood Floor, Large Window, Formal Rm
- Kitchen: O/Looks Backyard, Window
- Listing Brokerage: Re/Max All-Stars The Pb Team Realty - Disclaimer: The information contained in this listing has not been verified by Re/Max All-Stars The Pb Team Realty and should be verified by the buyer.










