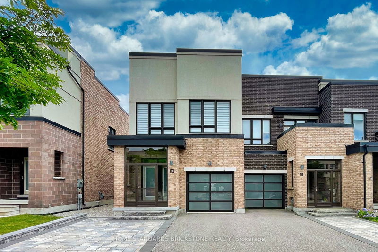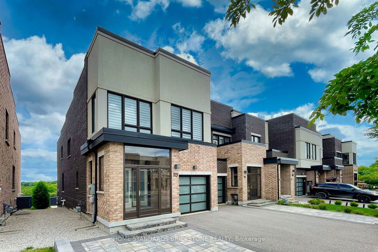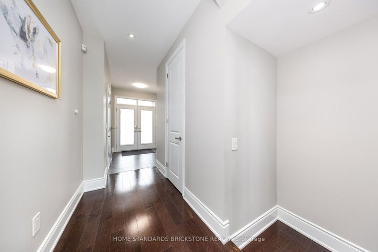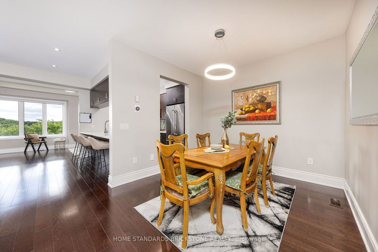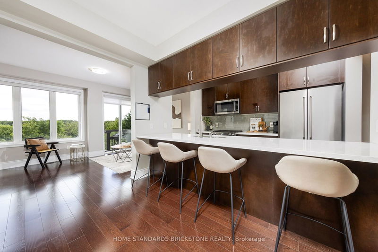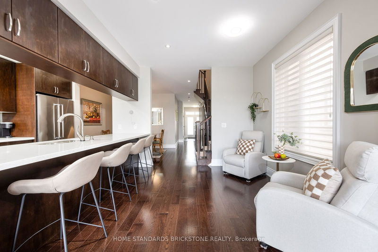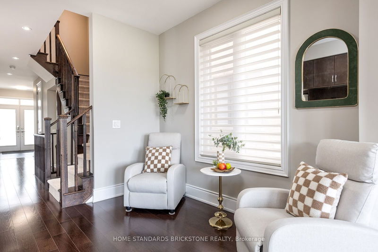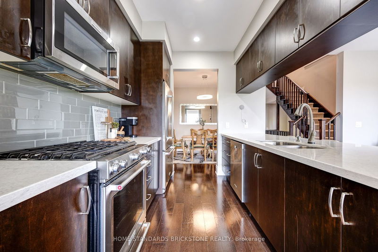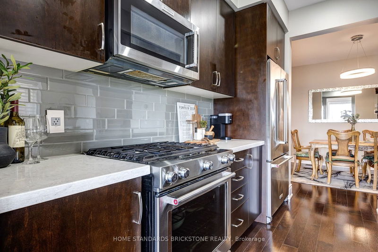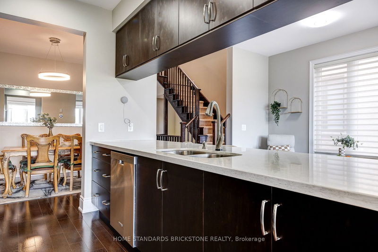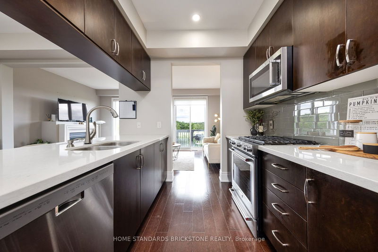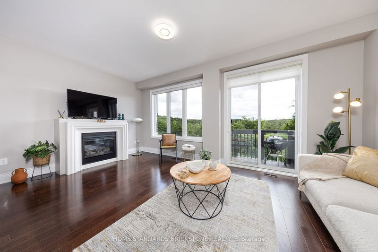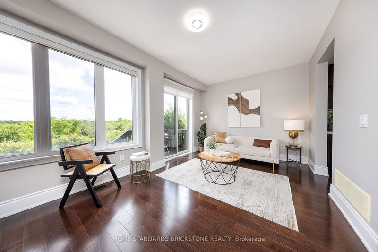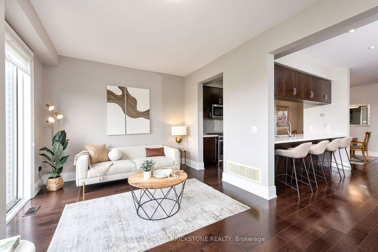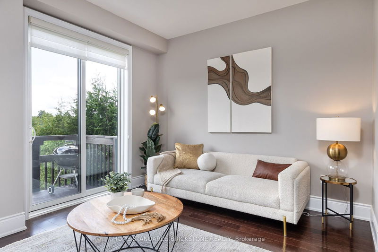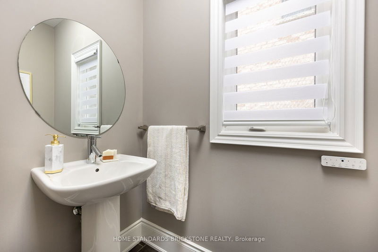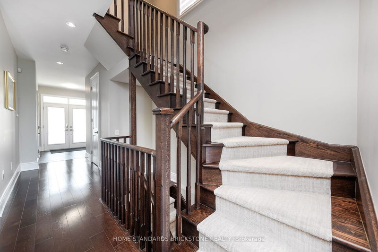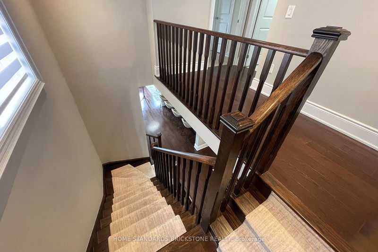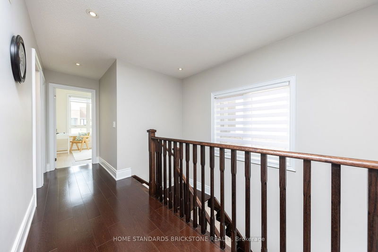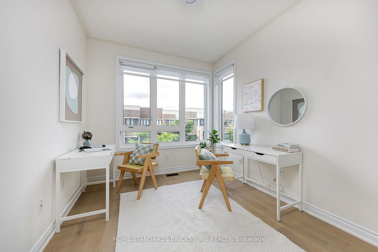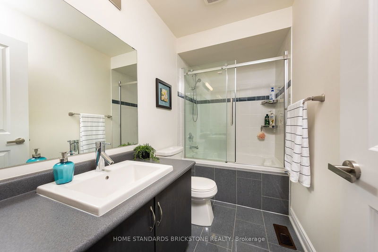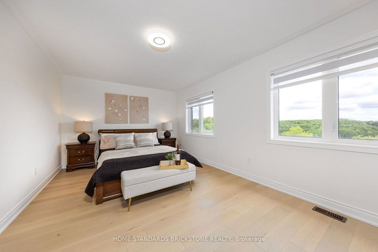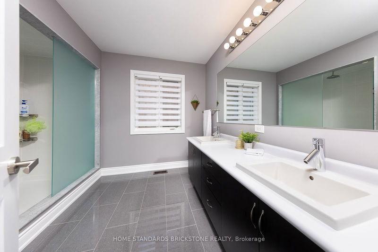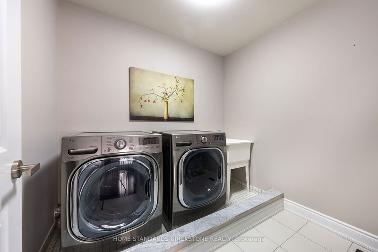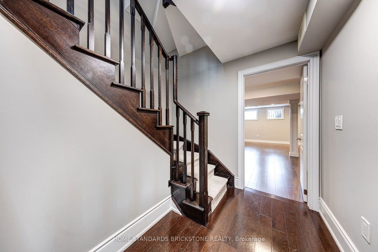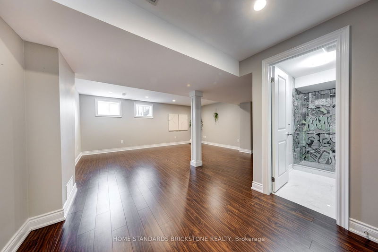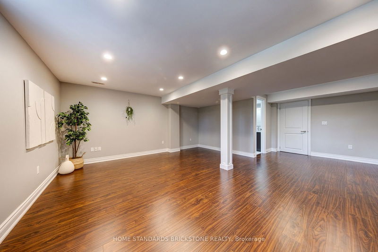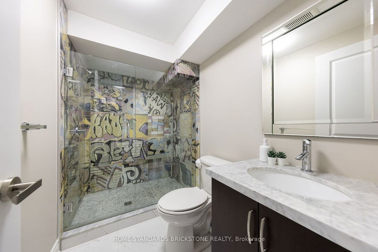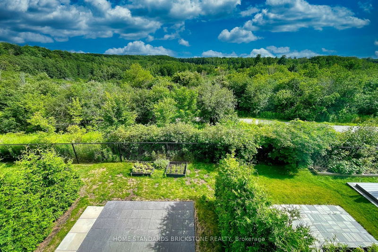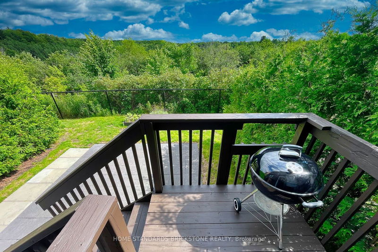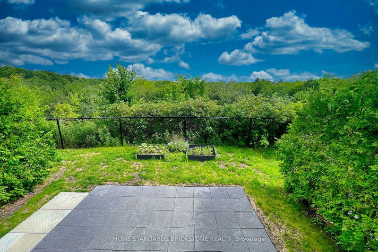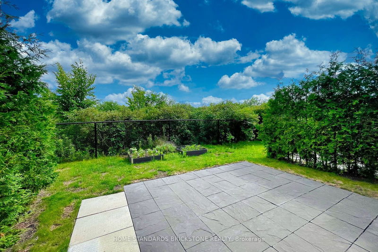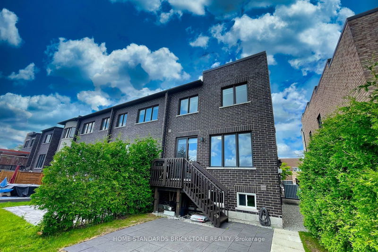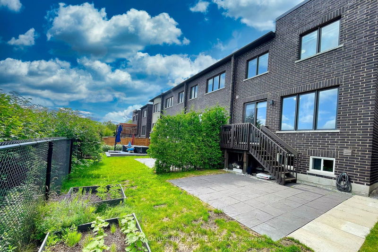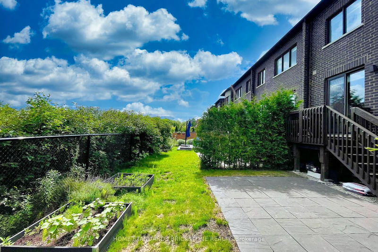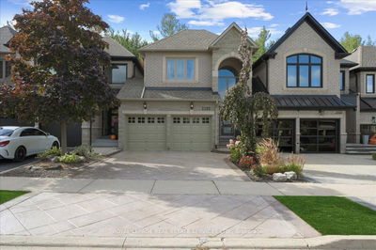Welcome to 113 Anchusa Drive, a Stunning End Unit 3 Bedroom & 4 Bath Townhome nestled in the heart of nature. Backing onto the Breathtaking Oak Ridges Moraine, the Property gives Spectacular Views of the Landscape, creating a feeling of a private oasis. This Home provides a Seamless layout that connects the Open Concept Dining Area & Family Room. The Chef-Style Kitchen features Quartz Countertops with Tiled Backsplash and comes equipped with High End Stainless Steel Appliances for all your cooking needs. On the 2nd Floor, the 2nd & 3rd Bedrooms provide an Open and Spacious feeling with 9' Ceilings and Large Windows. Laundry Room is also conveniently located on the 2nd Floor. The Professionally Finished Basement provides plenty of space for Entertainment and includes a Full Bath. Location of the Property gives Residents easy access to amazing amenities such as Lake Wilcox, Oak Ridges Community Centre, Scenic trails, Top-rated schools, A GO station, and Highway 404.
Property Features
- Date Listed: Friday, July 19, 2024
- City: Richmond Hill
- Neighborhood: Oak Ridges Lake Wilcox
- Major Intersection: Bayview/Bethesda Side Rd
- Full Address: 113 Anchusa Drive, Richmond Hill, L4E 1C5, Ontario, Canada
- Kitchen: Hardwood Floor, Stainless Steel Appl
- Living Room: Hardwood Floor, Gas Fireplace, O/Looks Backyard
- Listing Brokerage: Home Standards Brickstone Realty - Disclaimer: The information contained in this listing has not been verified by Home Standards Brickstone Realty and should be verified by the buyer.

