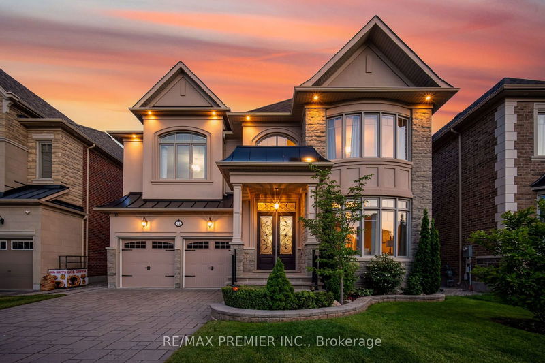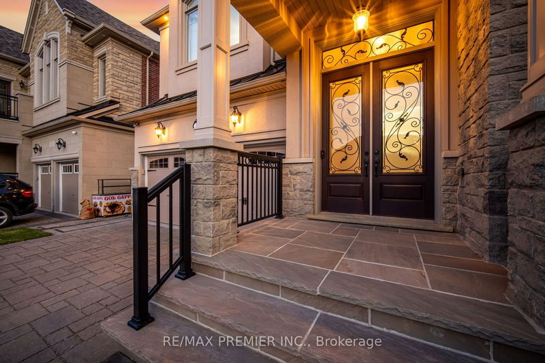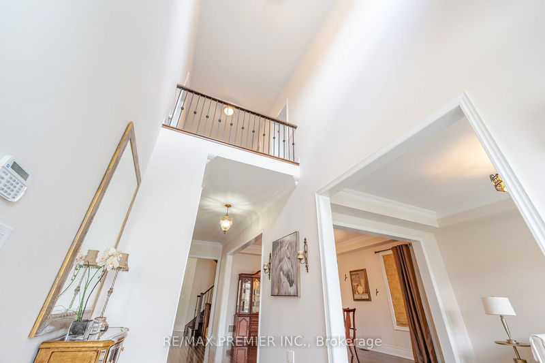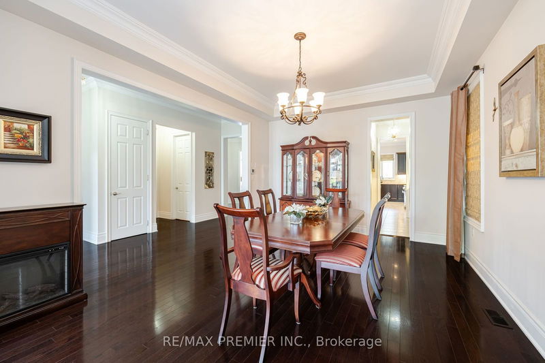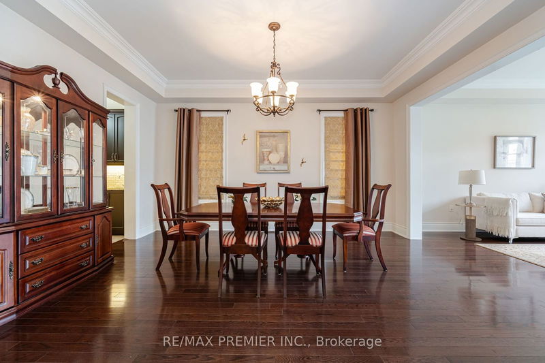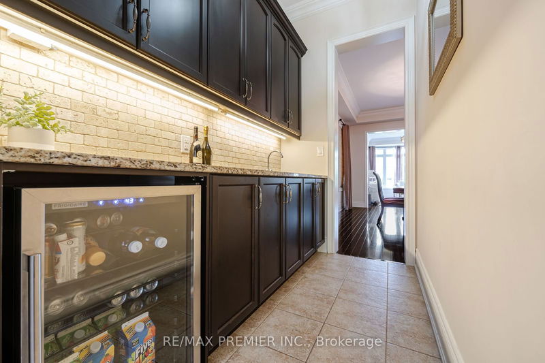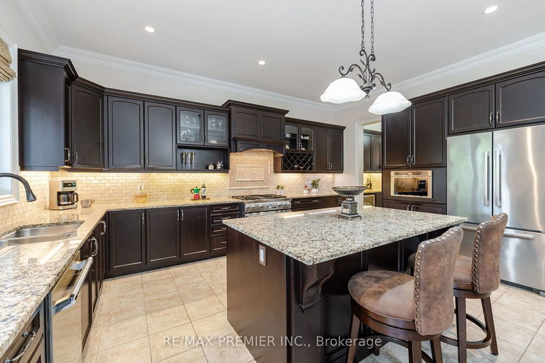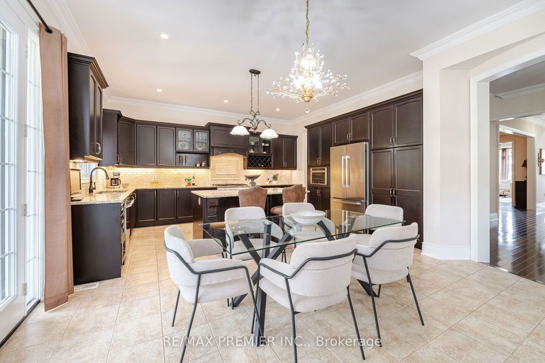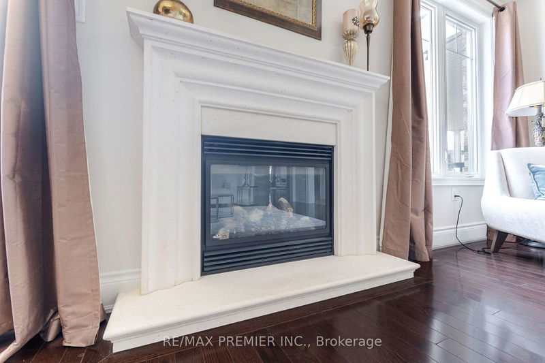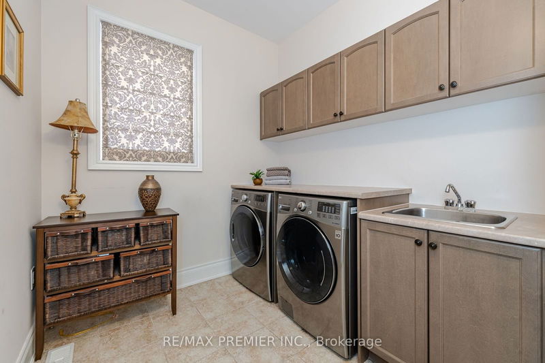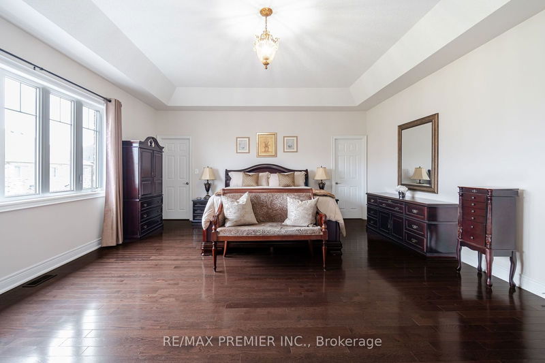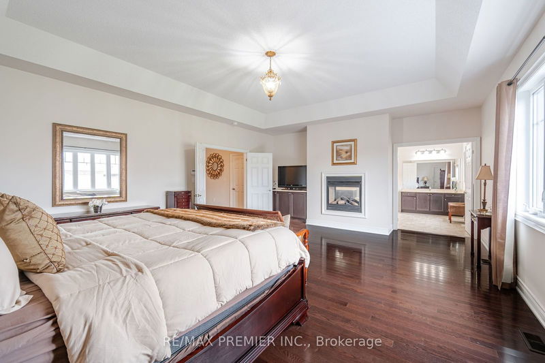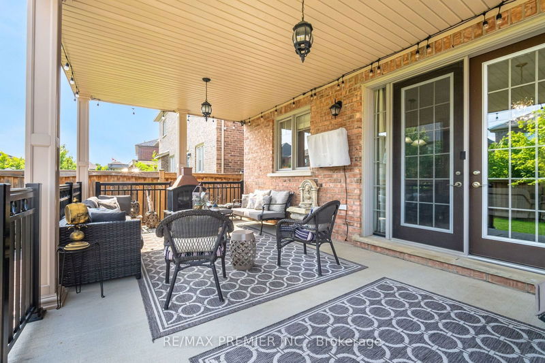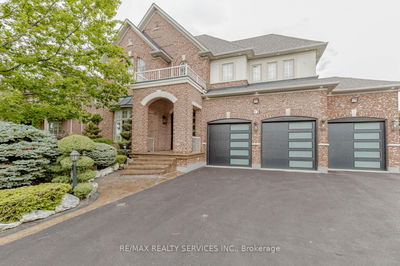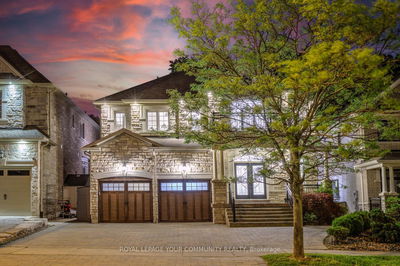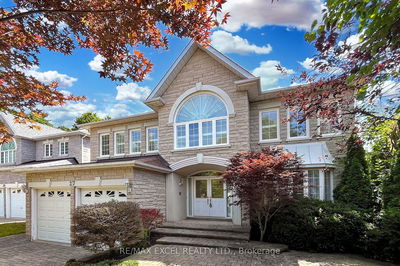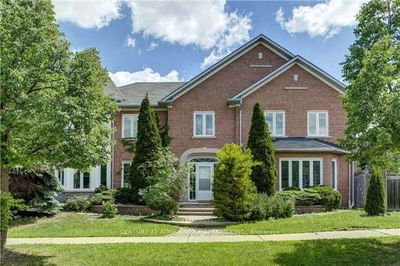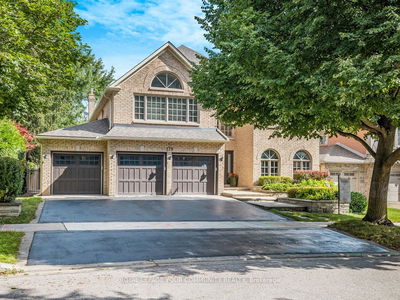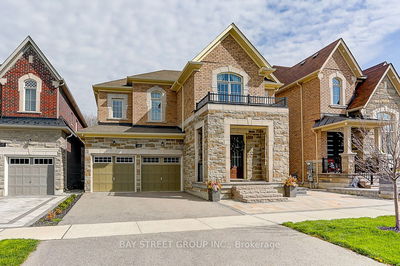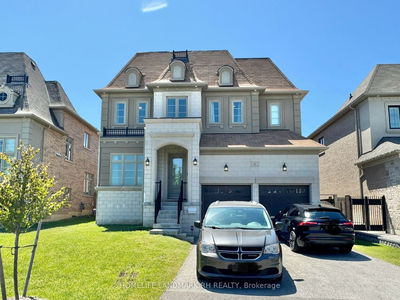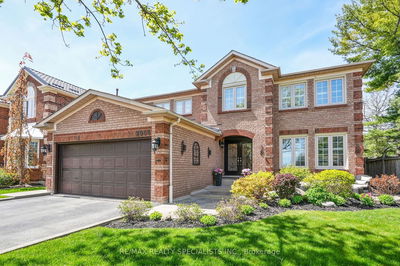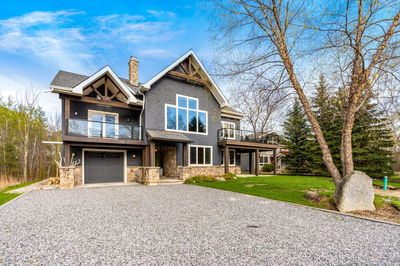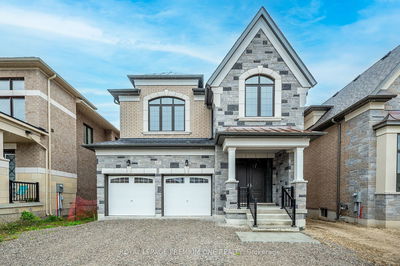Finally The PERFECT ESSEX MODEL IS YOURS TO HAVE!!! This 4,468 Sf. Ft. Prestigious Kleinburg Estate Monarch Built Home Features (7 WASHROOMS). An Expansive Main Floor With 10Ft. Ceilings Adorned With Hardwood Flooring And Large Individual Principal Rooms Accented By A Gourmet Kitchen With Thermador And Bosch Appliances. A Delightful Area To Prepare Tasty Meals For Family And Friends. Dare To Venture On The Custom Loggia Type Porch With 10 Ft Ceiling Height Designed By The Builder Supported By A $50k Foundation Extension Granting Access To The PRIVATE Backyard Retreat , Where Great Bbqs And Parties Can Happen With Family And Friends. The Departure From The Main Level Leads To A 2nd Floor Which Features 5 Large Gorgeous Bedrooms Each Boastings Its Own Individual ENSUITE WASHROOM. The Only Custom Built Essex Model Like This Completed By The Builder. The Exterior Of The Home Is Bordered With FRENCH Interlock Pave Stones Leading To The Backyard Retreat Where Twilight Gatherings Can Be Illuminated With LED POTLIGHTS That Accent The Home.
Property Features
- Date Listed: Friday, July 19, 2024
- Virtual Tour: View Virtual Tour for 11 Torgan Trail
- City: Vaughan
- Neighborhood: Kleinburg
- Major Intersection: Major Mackenzie Dr & Highway 27
- Full Address: 11 Torgan Trail, Vaughan, L4H 3X6, Ontario, Canada
- Family Room: Hardwood Floor, Coffered Ceiling, Gas Fireplace
- Living Room: Hardwood Floor, Coffered Ceiling, Bay Window
- Kitchen: Stainless Steel Appl, Granite Counter, Backsplash
- Listing Brokerage: Re/Max Premier Inc. - Disclaimer: The information contained in this listing has not been verified by Re/Max Premier Inc. and should be verified by the buyer.

