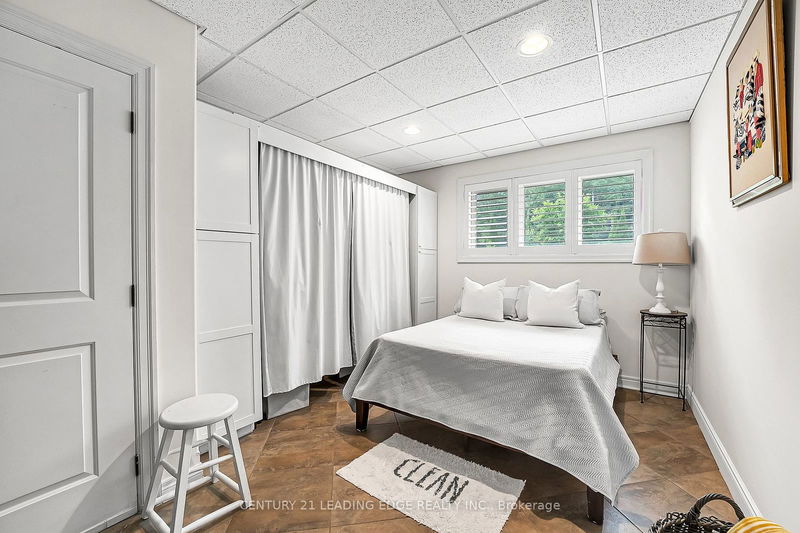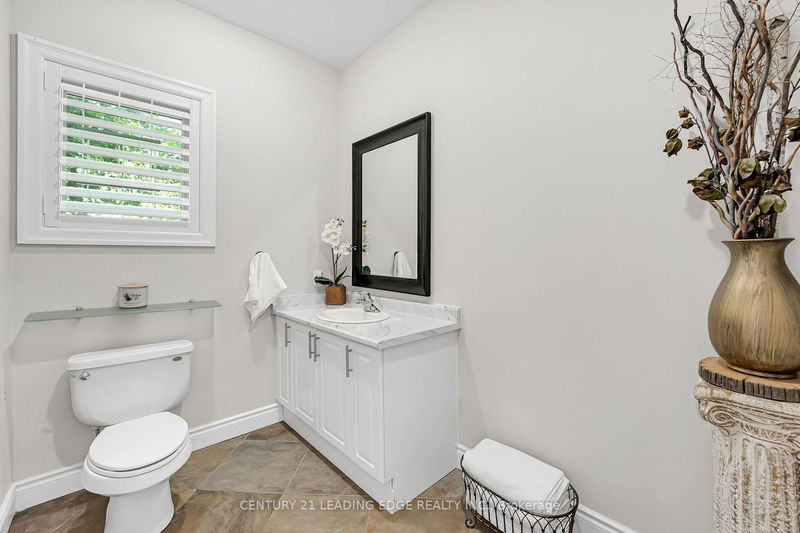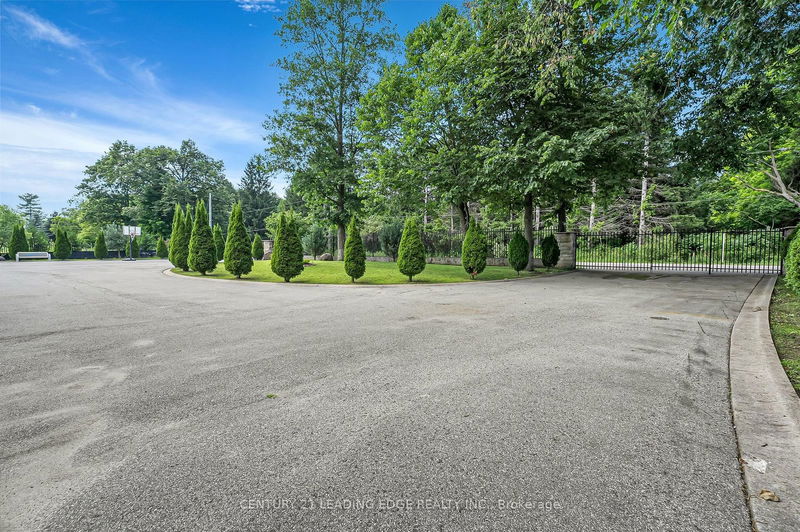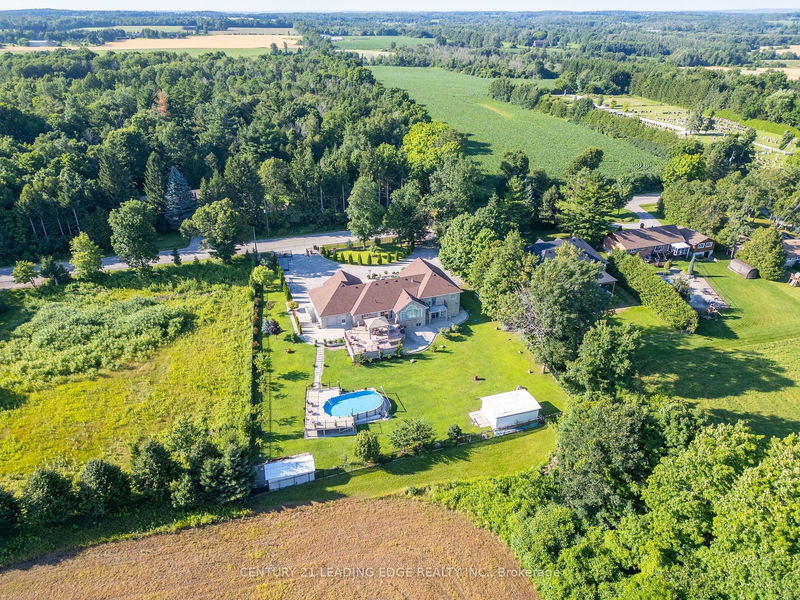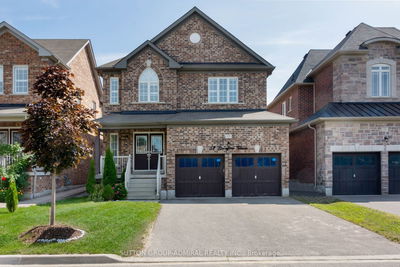Welcome to 2981 9th Line, an elegant, modern custom-built home with 6000 + Sq.ft Living Space. This functional yet grand home features exquisite upgrades, offering elegance and sophistication throughout. with easy access to amenities and Highway 400, it has exceptional curb appeal with a stone & brick stunning exterior, landscaped 175 x 250 feet lot with a magnificent backyard oasis with a pool & enticing entertainment area! it also features meticulously crafted living spaces with heated upper floor bedrooms, high ceilings, oversized windows,hardwood floors and smooth ceilings.The main level highlights,a custom office, huge gourmet centre Island Kitchen with Custom Cabinetry and Top of the Line SS Appliances, bright living room with a gas fireplace.Upstairs, the prim suite includes a walk-in closet and updated 5-piece ensuite.
Property Features
- Date Listed: Friday, July 19, 2024
- Virtual Tour: View Virtual Tour for 2981 Ninth Line
- City: Bradford West Gwillimbury
- Neighborhood: Bradford
- Full Address: 2981 Ninth Line, Bradford West Gwillimbury, L3Z 2A5, Ontario, Canada
- Kitchen: Marble Floor, Pot Lights, Granite Counter
- Family Room: Marble Floor, W/O To Yard
- Listing Brokerage: Century 21 Leading Edge Realty Inc. - Disclaimer: The information contained in this listing has not been verified by Century 21 Leading Edge Realty Inc. and should be verified by the buyer.





















