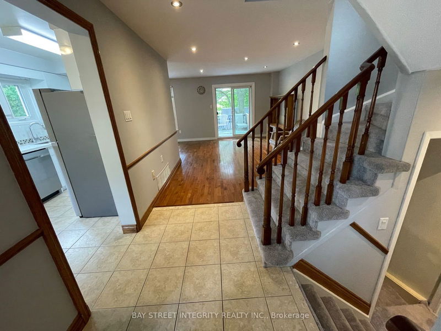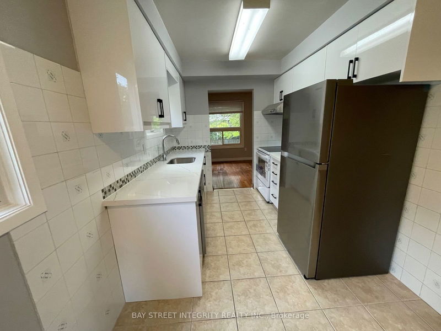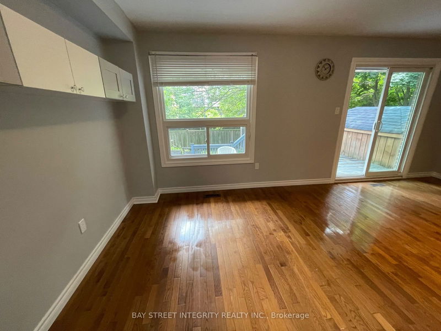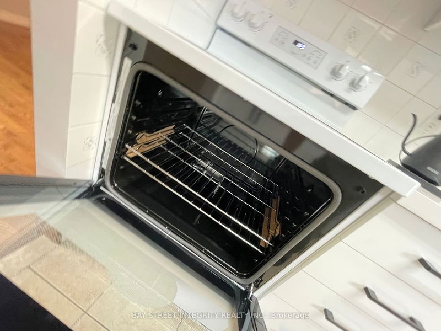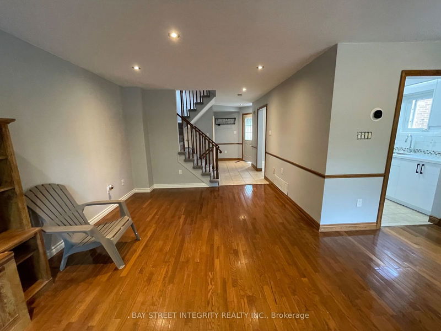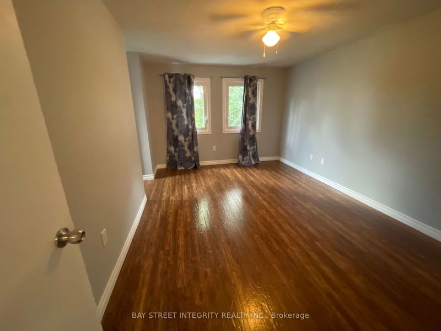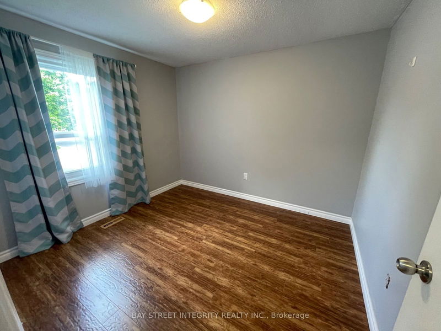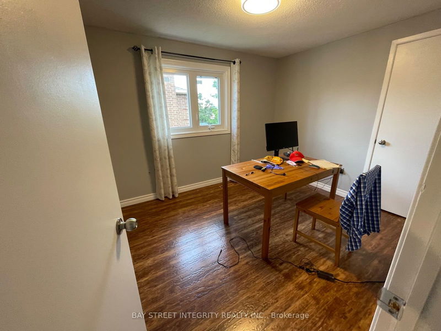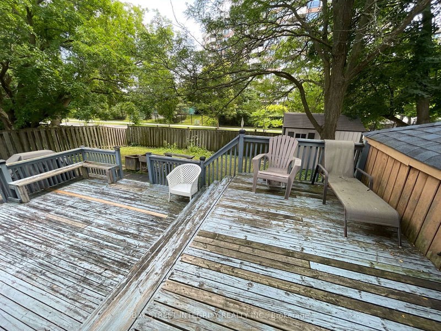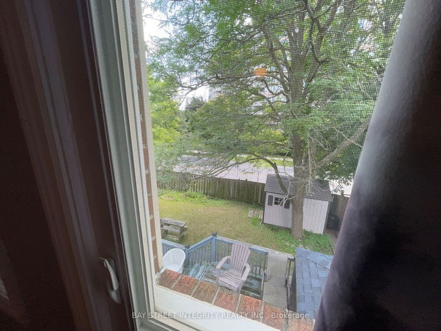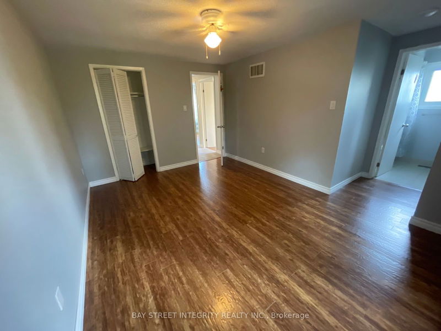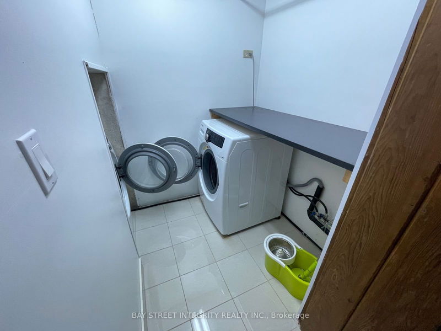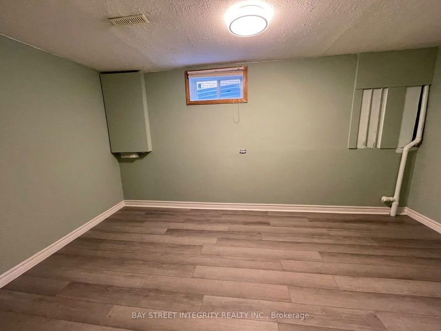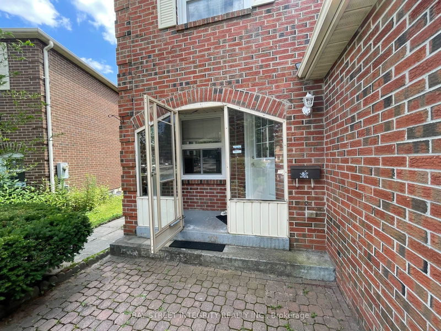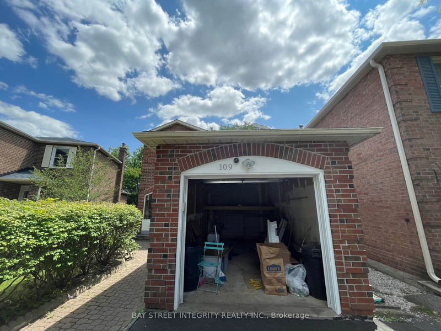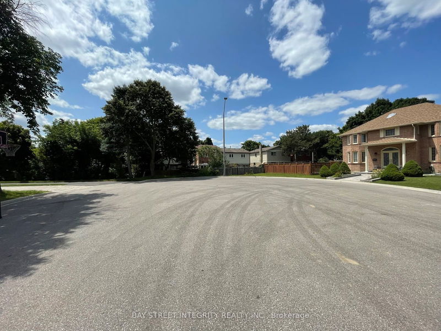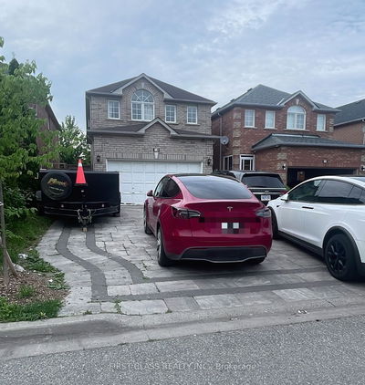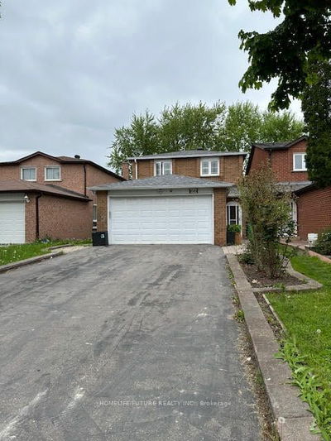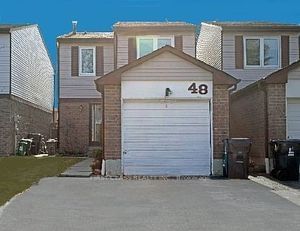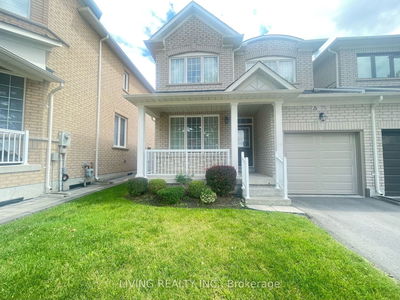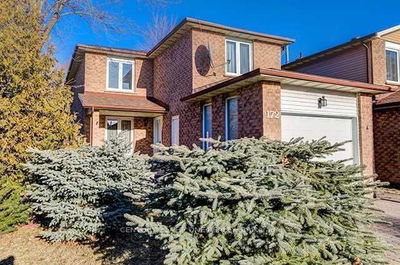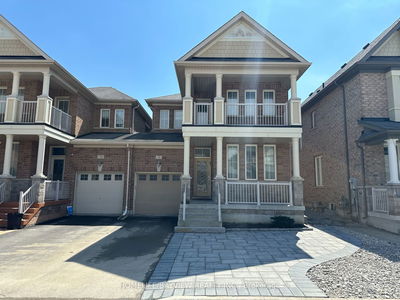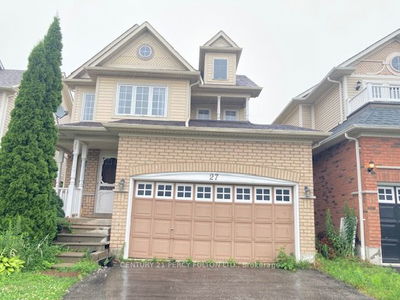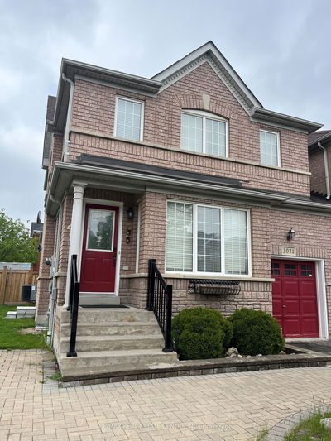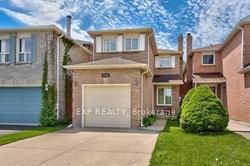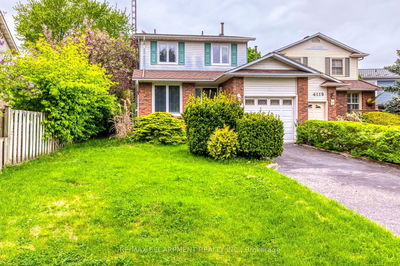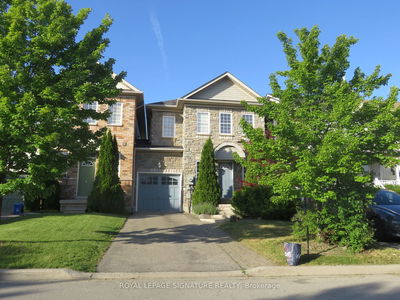Please see the virtual tour. This all-brick home, approximately 1,500 sq. ft., sits on an irregular lot with a 50-foot rear, nestled in a high-demand cul-de-sac location. Enjoy the convenience of being within walking distance to Markville Mall, the GO station, a park, and a community center. The property boasts hardwood floors in the living and dining rooms, newer vinyl windows, and interlock paving. Recent updates include a finished basement, newer central air conditioning, a new roof, and an updated furnace. The washrooms have been renovated, and the backyard features a spacious deck.
Property Features
- Date Listed: Friday, July 19, 2024
- Virtual Tour: View Virtual Tour for 109 Miley Drive
- City: Markham
- Neighborhood: Markville
- Major Intersection: Mccowan / Hwy-7
- Full Address: 109 Miley Drive, Markham, L3R 4V2, Ontario, Canada
- Living Room: Hardwood Floor, W/O To Yard, Open Concept
- Kitchen: Ceramic Floor, Eat-In Kitchen, Ceramic Back Splash
- Family Room: Broadloom, Fireplace, Raised Floor
- Listing Brokerage: Bay Street Integrity Realty Inc. - Disclaimer: The information contained in this listing has not been verified by Bay Street Integrity Realty Inc. and should be verified by the buyer.


