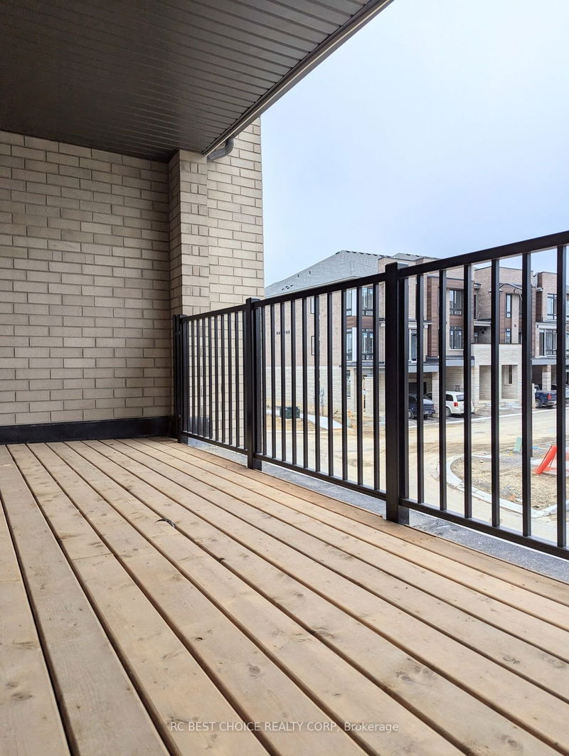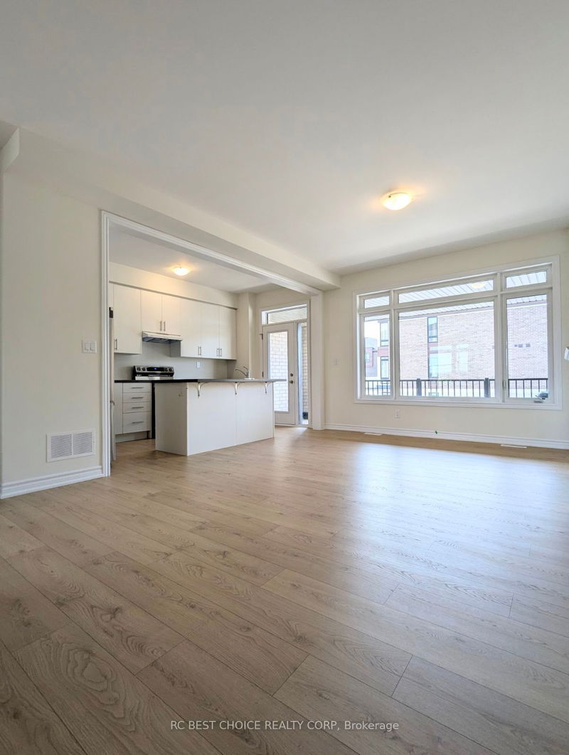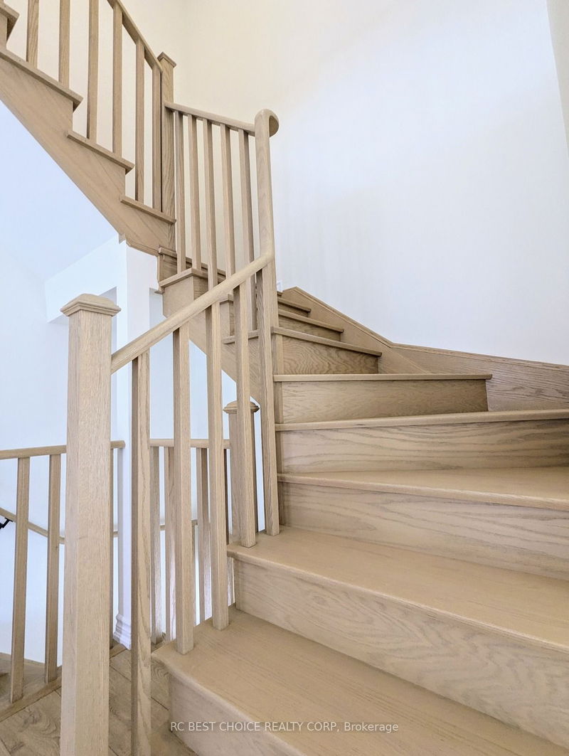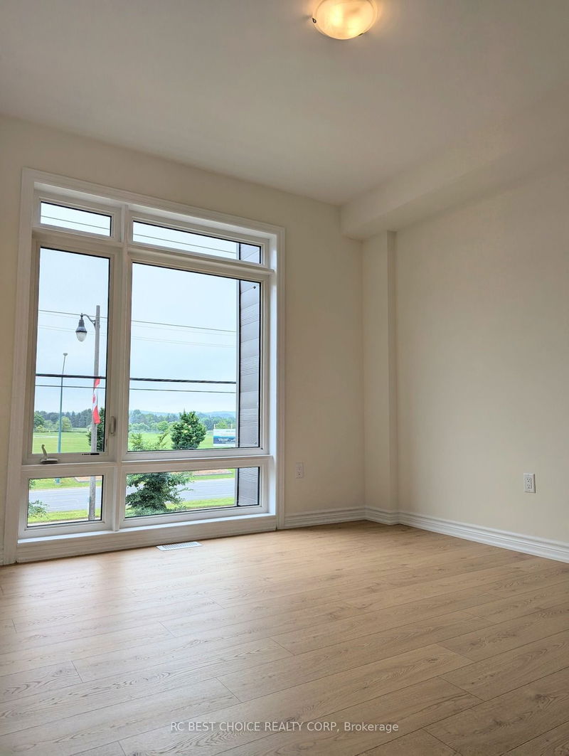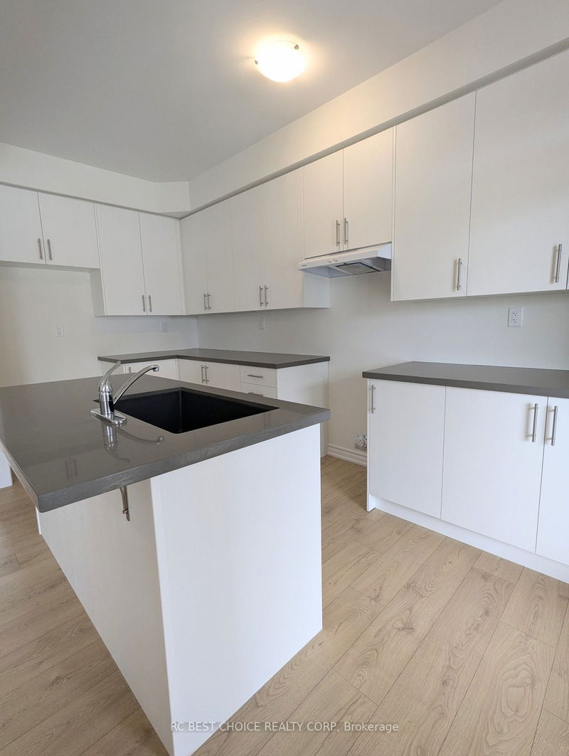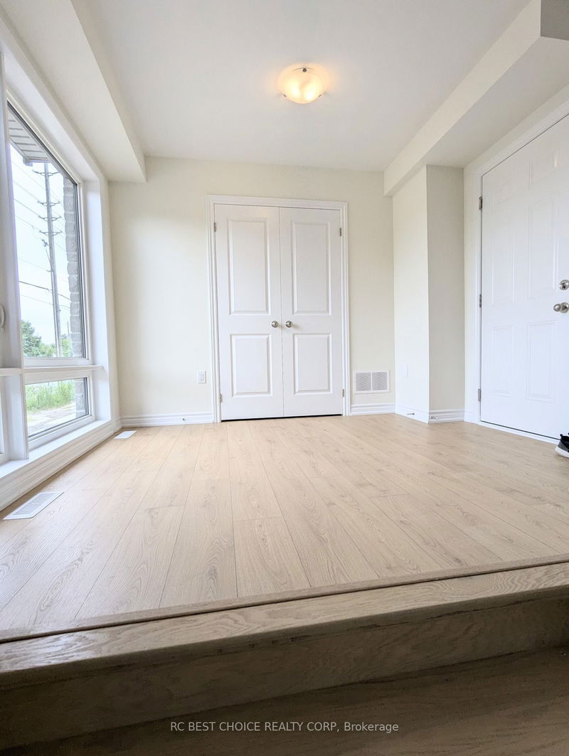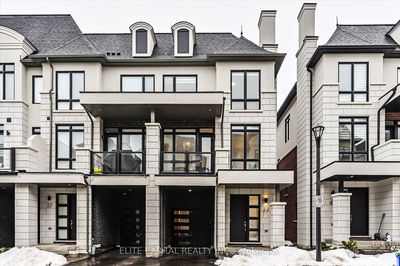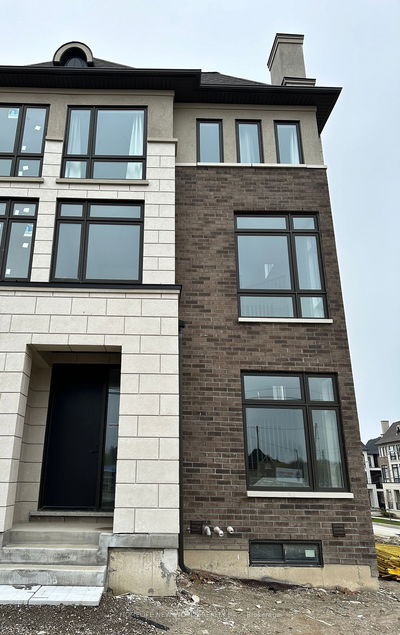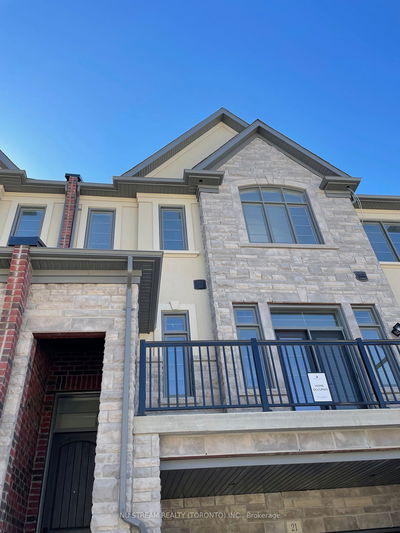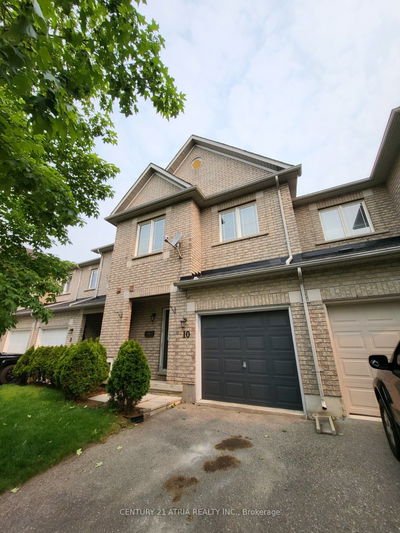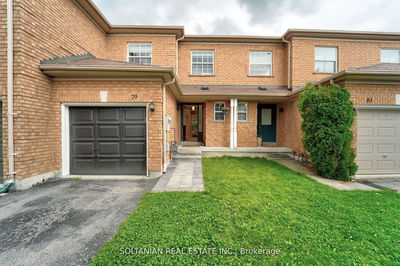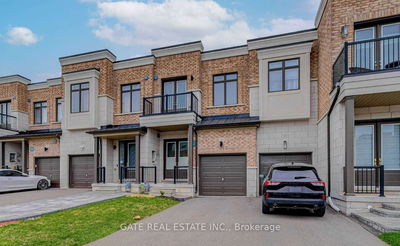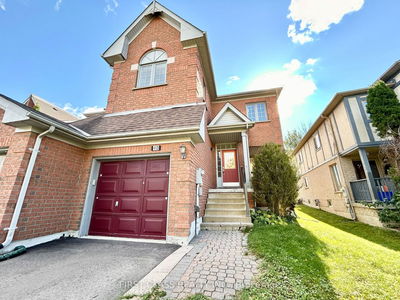**Welcome to 118 Blick Cres, a brand New Executive Townhouse in the Heart of Aurora* Double Garage w/Direct Access & Visitor Parking* Sun-filled South Facing with Modern Finishes, Open Concept Layout, 9' Ceiling Main Flr, Wide Laminate Floor on the First and Main Floor, Fireplace, Oversized Kitchen Island Comes w/Ample Storage & Breakfast Bar* Walk-out to a large Covered Deck with Gas BBQ Hookup* Spacious Bedrooms, Bright Walk-in Closet in Primary Bdrm & Ensuite, Upstairs Laundry Room for the Conveniences. *Minutes to Highway, Go Train, Schools, Supermarket, Banks. Steps to Several Scenic Conservation Area, Trails, Parks, Golf Courses, and Community Centre. You'll fall in love Living In the Area.
Property Features
- Date Listed: Saturday, July 20, 2024
- City: Aurora
- Neighborhood: Bayview Northeast
- Major Intersection: Bayview & Wellington
- Full Address: 118 Blick Crescent, Aurora, L4G 7B6, Ontario, Canada
- Family Room: Laminate, Closet, W/O To Garage
- Kitchen: Laminate, Open Concept, Centre Island
- Listing Brokerage: Rc Best Choice Realty Corp - Disclaimer: The information contained in this listing has not been verified by Rc Best Choice Realty Corp and should be verified by the buyer.


