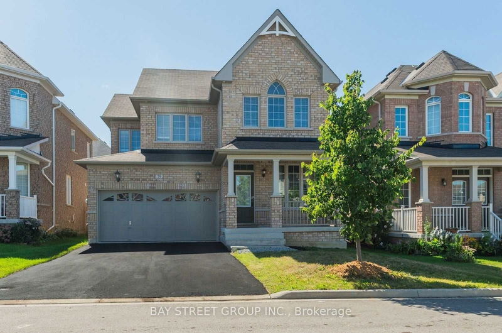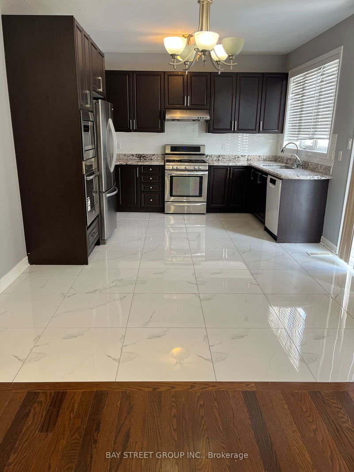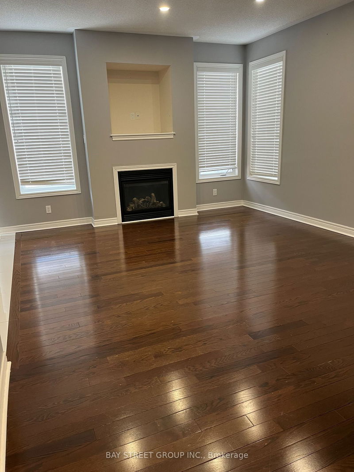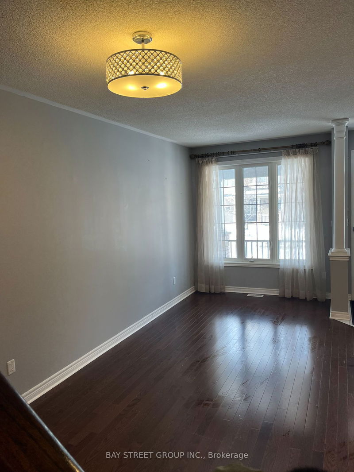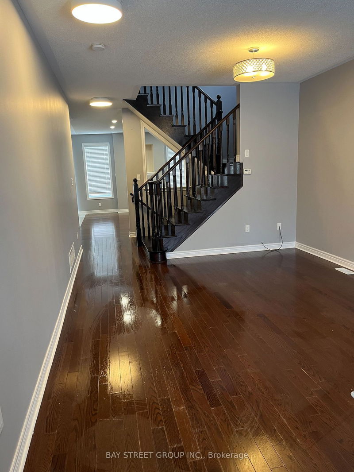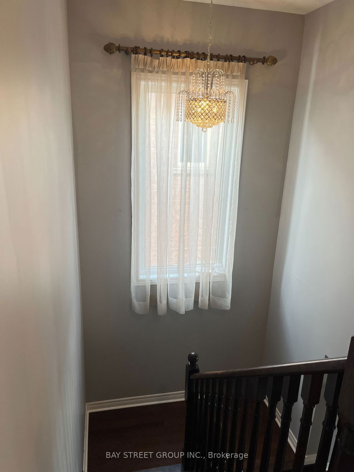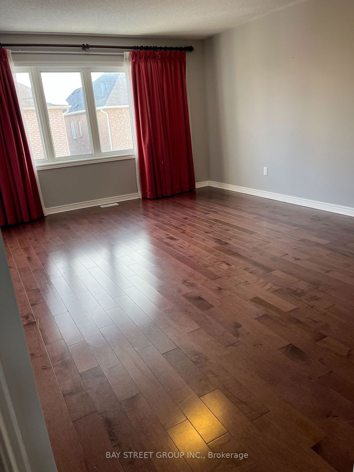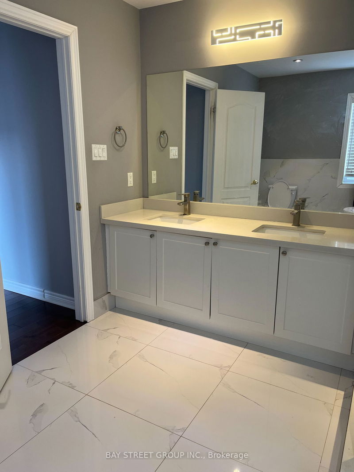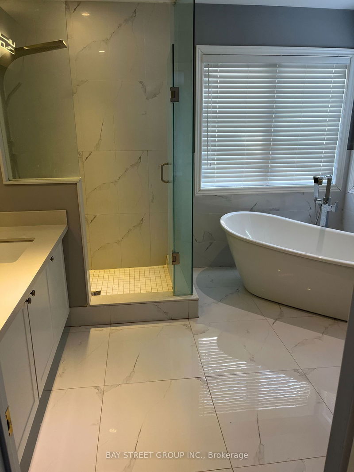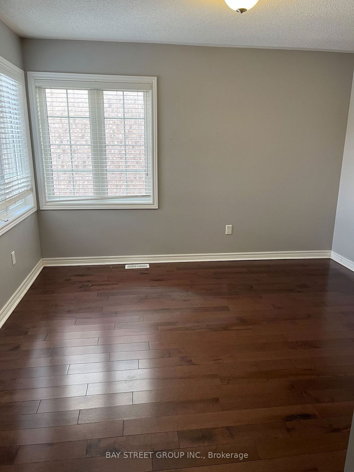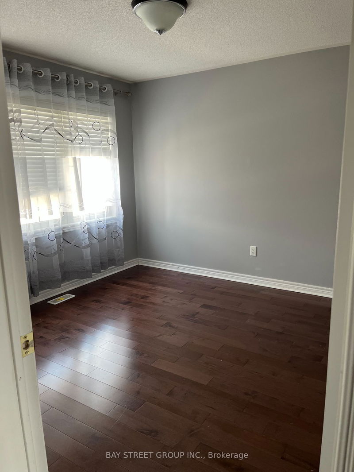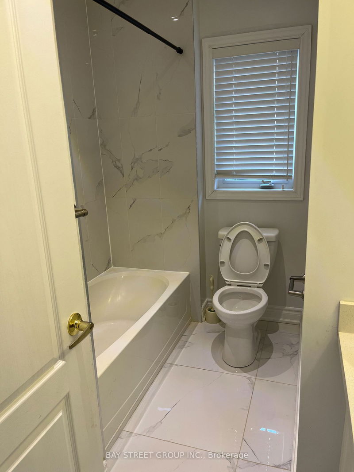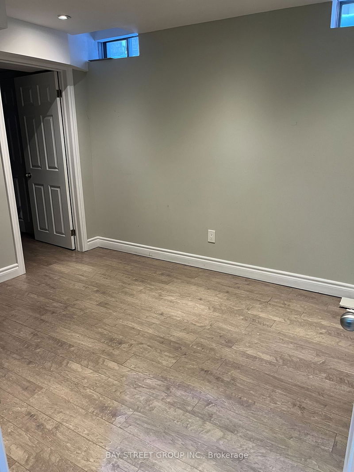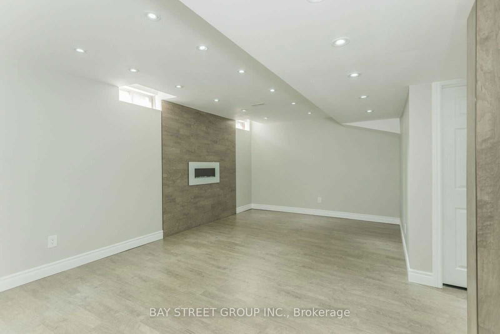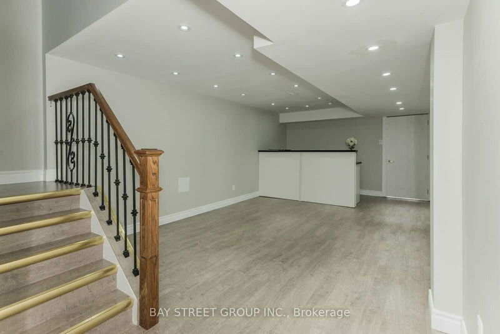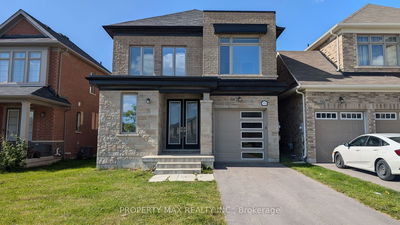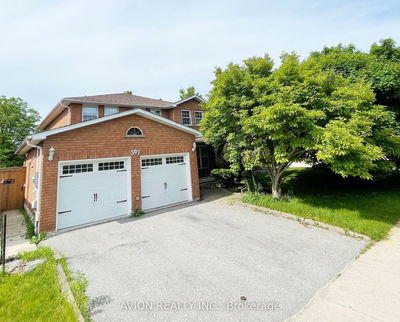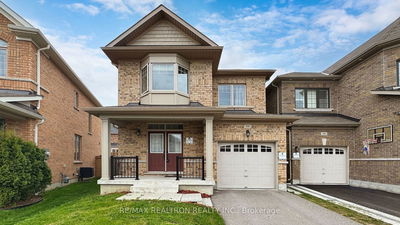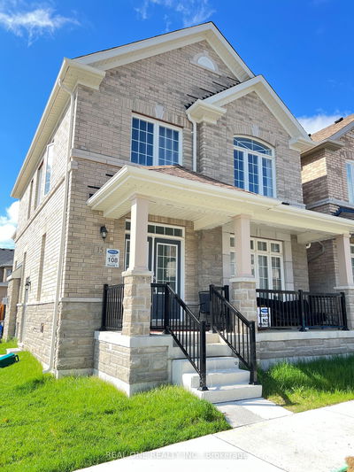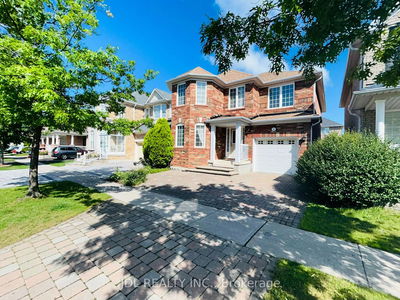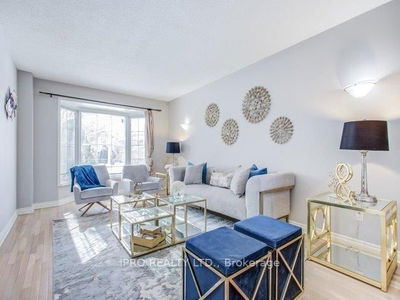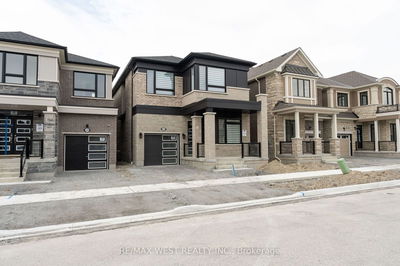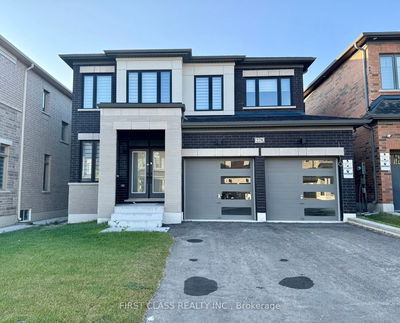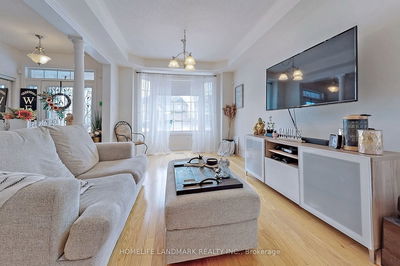Absolutely nice 4+1 bedroom home with 5 washroom located in the desirable neighborhood. Open concept kitchen with Granite Countertop. No side walk. 5 piece washroom and walk in closet in the primary bedroom. Walk to Barbara Reid Public School. Close to shopping, Transit and Library. Tenant pays All Utilities(including hot water tank rent) and tenant insurance.
Property Features
- Date Listed: Monday, July 22, 2024
- City: Whitchurch-Stouffville
- Neighborhood: Stouffville
- Major Intersection: Hoover Park Dr/10th Line
- Living Room: Hardwood Floor, Combined W/Dining
- Kitchen: Ceramic Floor, Open Concept, Granite Counter
- Family Room: Hardwood Floor, Fireplace
- Listing Brokerage: Bay Street Group Inc. - Disclaimer: The information contained in this listing has not been verified by Bay Street Group Inc. and should be verified by the buyer.

