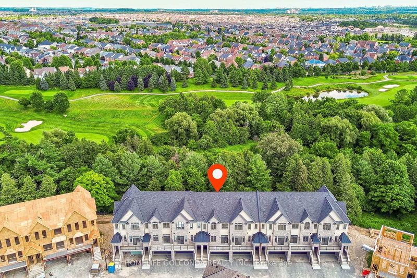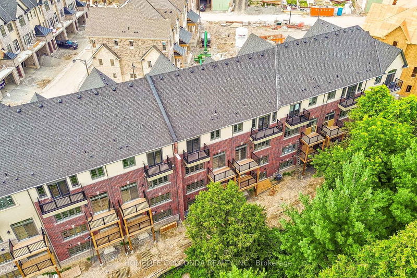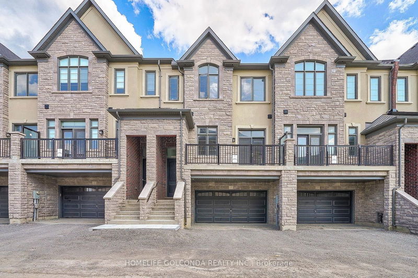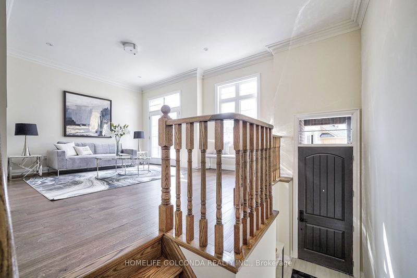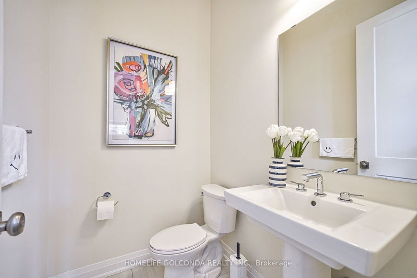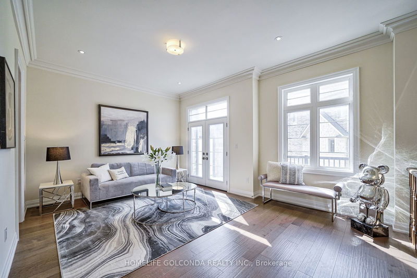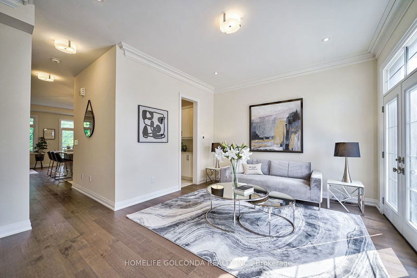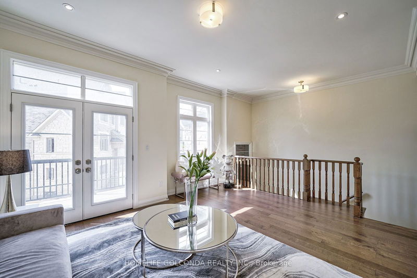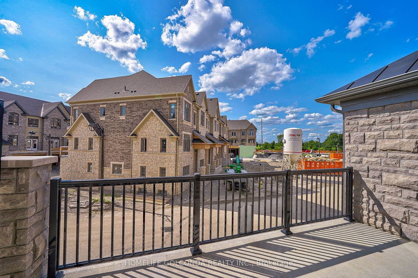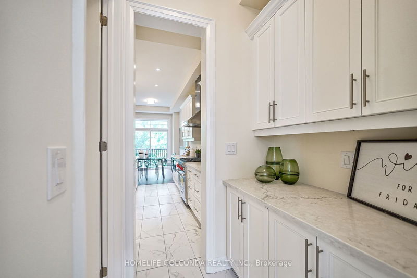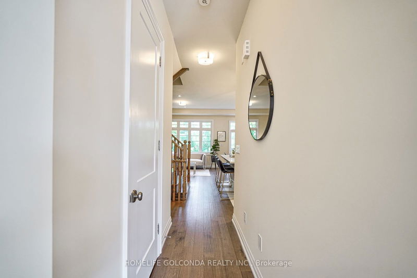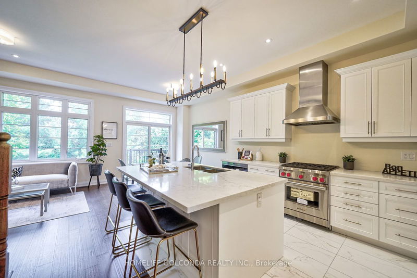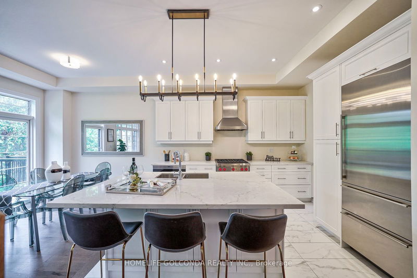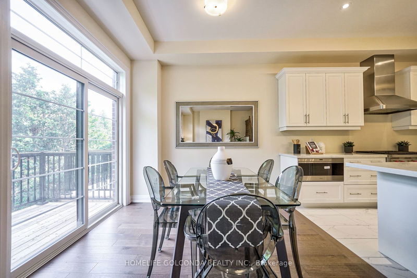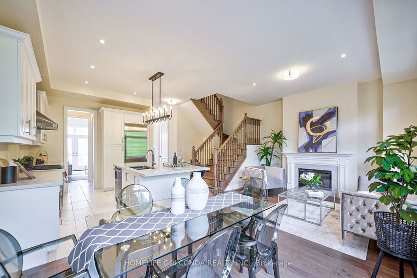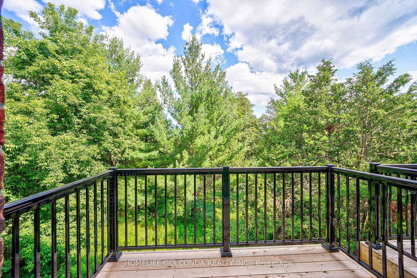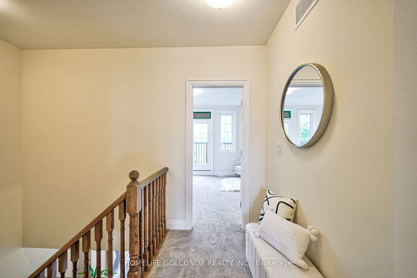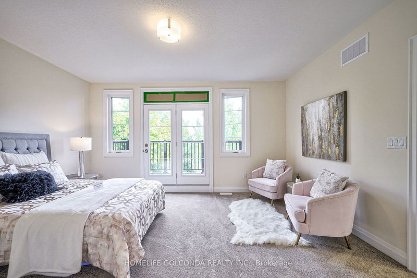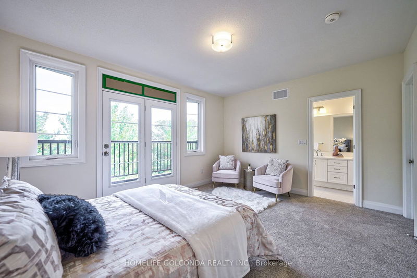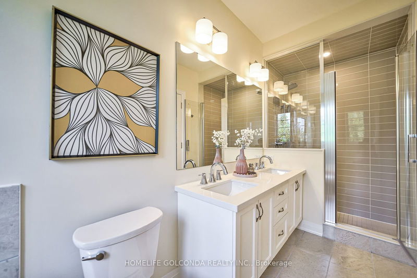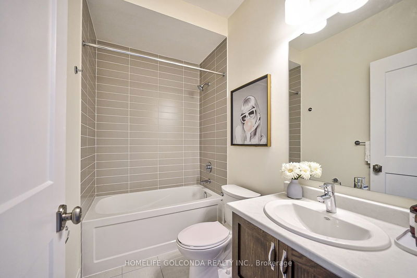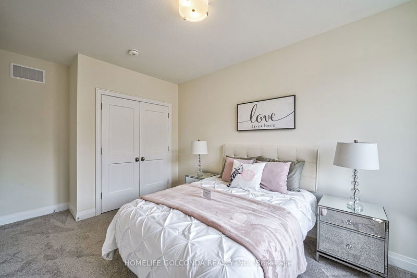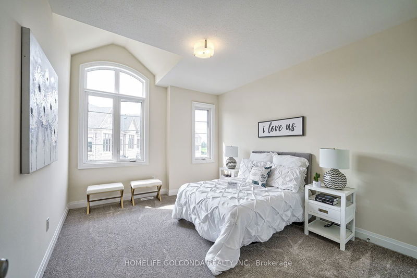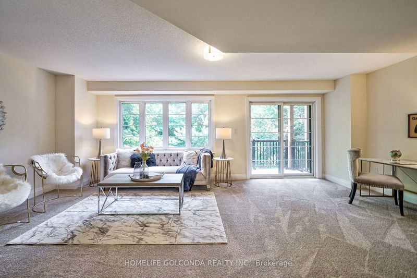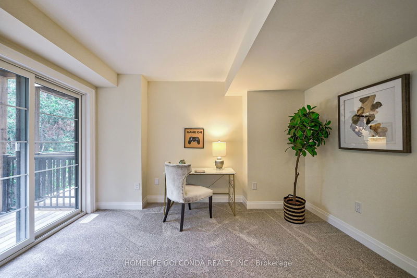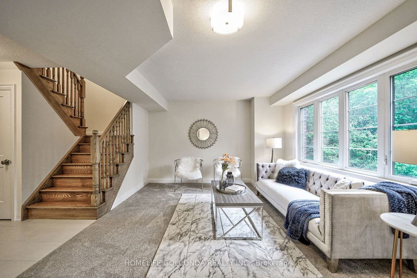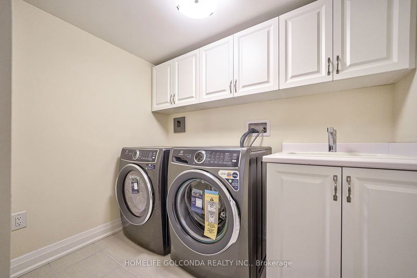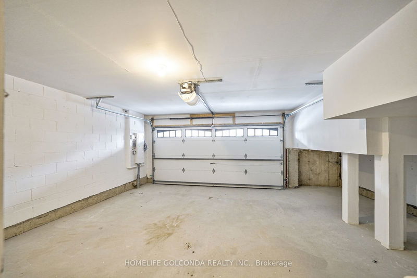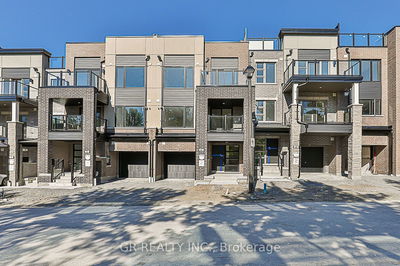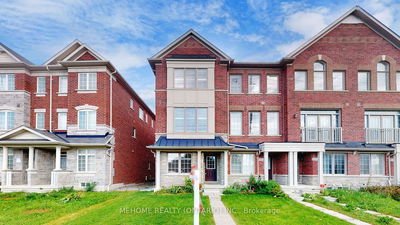Welcome to this stunning, never-lived-in home built by the renowned "Kylemore" builder, situated in a prestigious neighborhood known for its top-ranked schools. This exquisite property boasts an array of high-end features and finishes, designed to offer luxurious living and unparalleled comfort. As you step inside, you'll be greeted by the elegance of hardwood floors and stairs that lead to the second floor with its impressive 10-foot high ceilings. The custom kitchen is a chef's dream, featuring a 30 Wolf gas stove, Sirius hood fan, 30 Wolf microwave, 30 Sub-Zero fridge, Bosch dishwasher, and upgraded cabinetry with convenient drawers. The kitchen counter top includes a sitting bar area, perfect for casual dining and entertaining. The kitchen also includes a pantry and ample storage. The main level offers a versatile media room that can easily be converted into an additional bedroom. The basement, with its walk-out to the backyard and rough-in for a washroom, provides ample opportunity for customization and expansion. The property is a haven for nature lovers, backing onto a picturesque wooded area and golf course, with a ravine adding to the serene and private ambiance. Outdoor enthusiasts will appreciate the gas BBQ line, making it easy to host gatherings and enjoy alfresco dining. This home is covered by the Tarion warranty, ensuring peace of mind for the new owners. Don't miss this rare opportunity to own a brand new, luxury home in a prime location, with top-tier amenities and breathtaking surroundings. Schedule your private viewing today and experience the perfect blend of elegance and comfort.
Property Features
- Date Listed: Tuesday, July 23, 2024
- Virtual Tour: View Virtual Tour for 17 West Village Lane
- City: Markham
- Neighborhood: Angus Glen
- Full Address: 17 West Village Lane, Markham, L6C 1K4, Ontario, Canada
- Kitchen: B/I Appliances, Breakfast Bar, Modern Kitchen
- Living Room: Hardwood Floor, Large Window, W/O To Balcony
- Listing Brokerage: Homelife Golconda Realty Inc. - Disclaimer: The information contained in this listing has not been verified by Homelife Golconda Realty Inc. and should be verified by the buyer.

