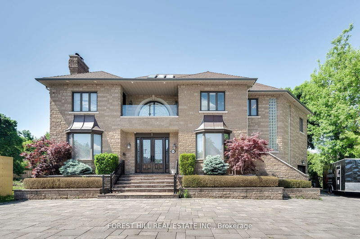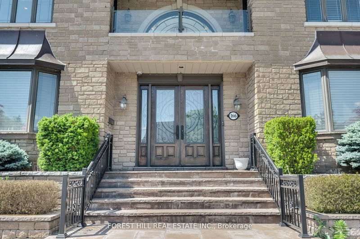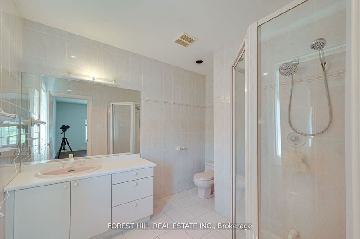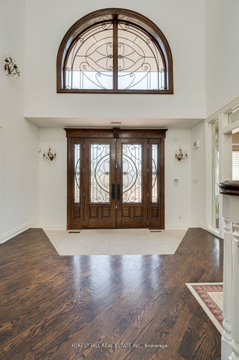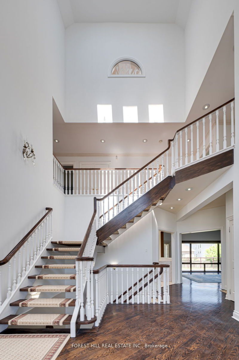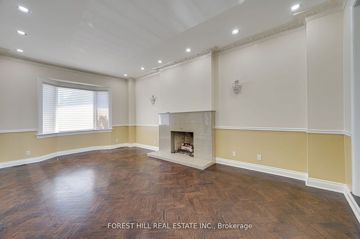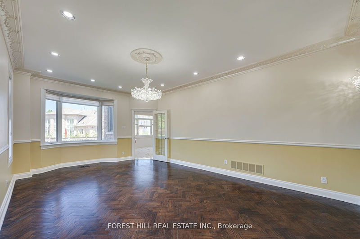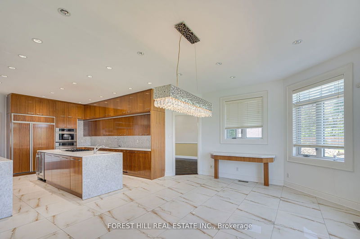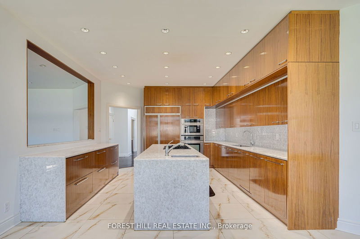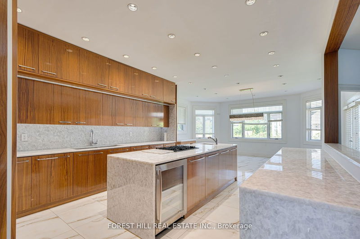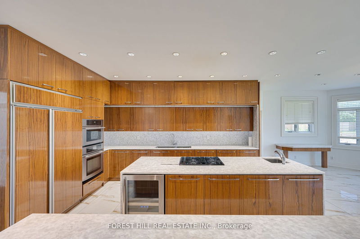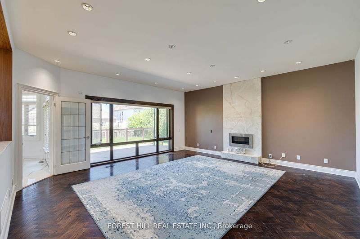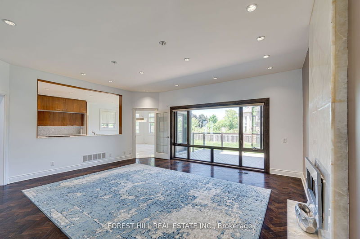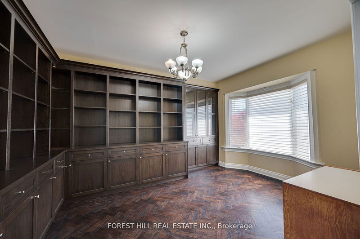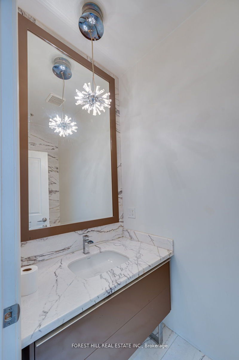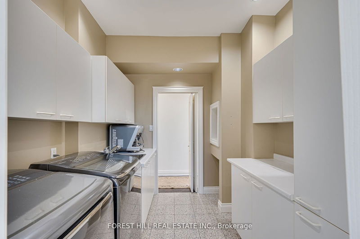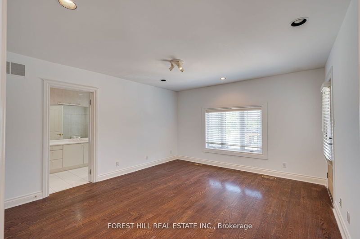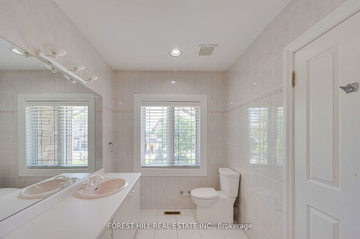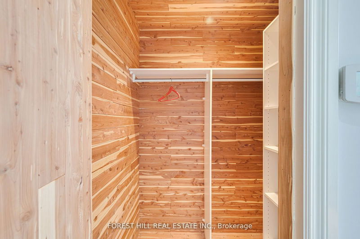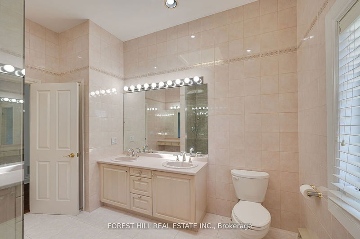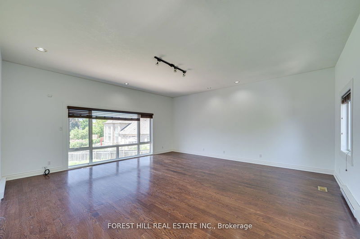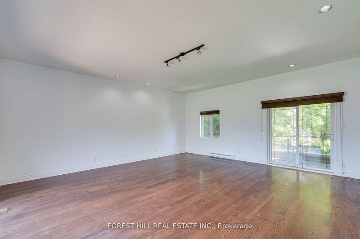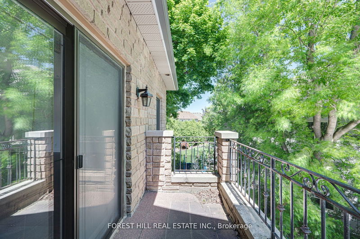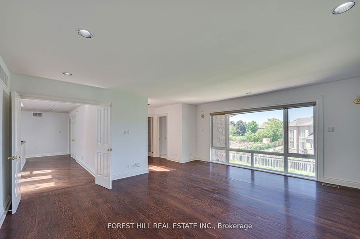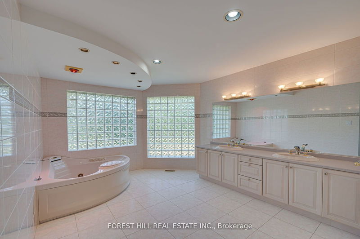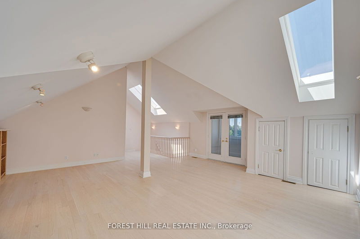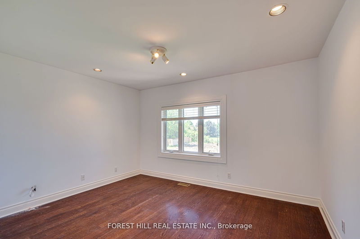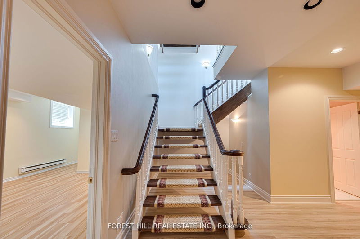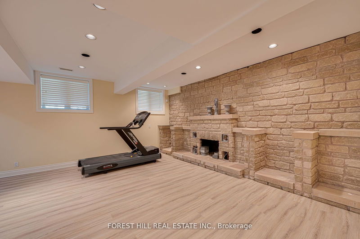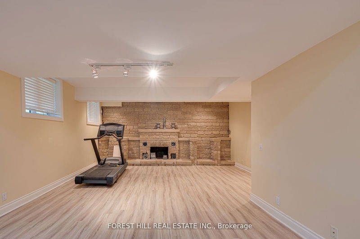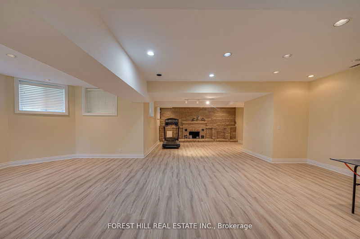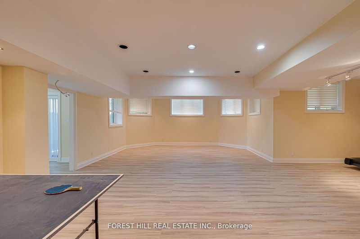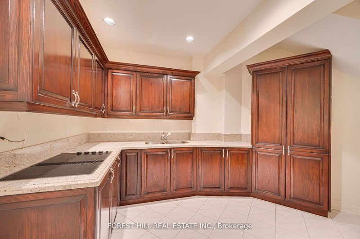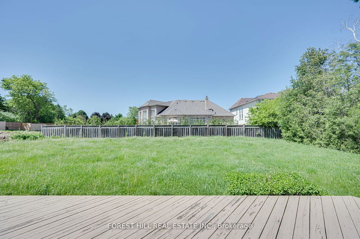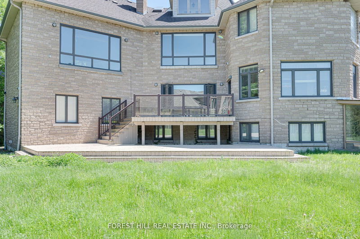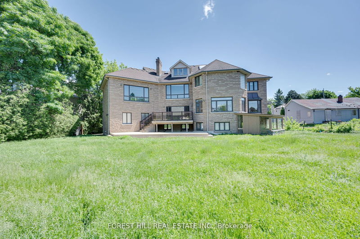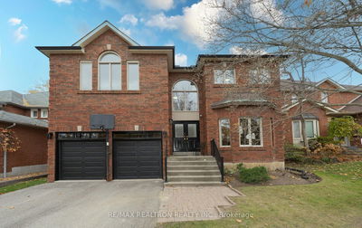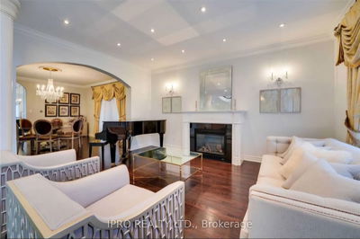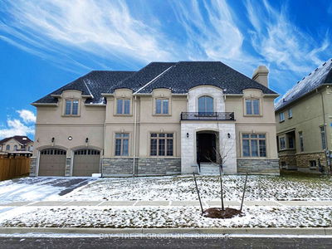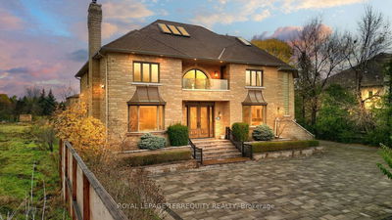Welcome to 166 Arnold Ave, a magnificent estate in the prestigious community of Thornhill. This stunning property boasts an impressive frontage of 100.36 feet and a depth of 159.74 feet, offering an expansive canvas full of opportunity and character. As you enter, you'll be struck by the grandeur of this home, which exudes charm and timeless elegance. The expansive square footage provides a versatile layout, perfect for customizing to suit your needs. The sophisticated living spaces include a formal living room, elegant dining room, and a cozy family room, all enhanced by the home's unique character and potential. The property features a spacious kitchen with ample room for a chef's dream setup, and a bright breakfast area with views of the beautifully landscaped gardens. Numerous spacious bedrooms provide comfort and privacy, with the primary suite serving as a private sanctuary. Designed for both entertainment and relaxation, the expansive backyard offers endless possibilities for outdoor living and customization. Whether you envision a lush garden, a recreational area, or a serene retreat, the space is ready to be transformed to match your vision. Additional amenities include a home office, fitness room, and a three-car garage with ample storage space. The sheer size of the lot and the homes inherent character make this property a rare and valuable find.
Property Features
- Date Listed: Tuesday, July 23, 2024
- Virtual Tour: View Virtual Tour for 166 Arnold Avenue
- City: Vaughan
- Neighborhood: Crestwood-Springfarm-Yorkhill
- Major Intersection: Atkinson Ave /Arnold Ave
- Full Address: 166 Arnold Avenue, Vaughan, L4J 1B7, Ontario, Canada
- Living Room: Hardwood Floor, Bay Window, Sunken Room
- Kitchen: Modern Kitchen, Granite Floor, Breakfast Area
- Family Room: Hardwood Floor, Walk-Out, Marble Fireplace
- Listing Brokerage: Forest Hill Real Estate Inc. - Disclaimer: The information contained in this listing has not been verified by Forest Hill Real Estate Inc. and should be verified by the buyer.

