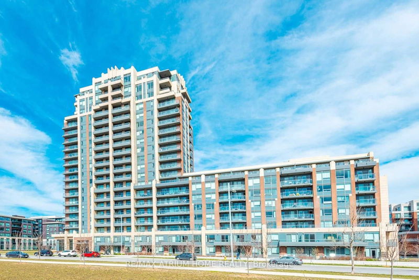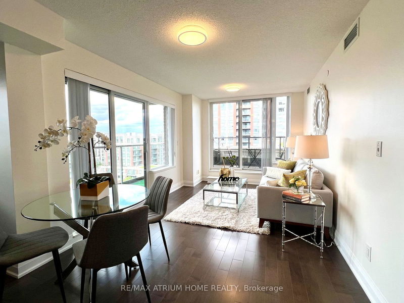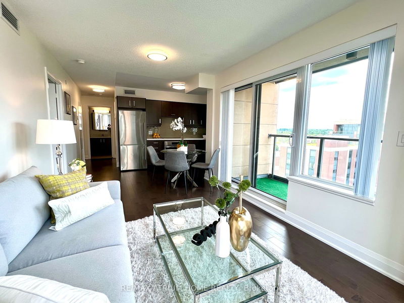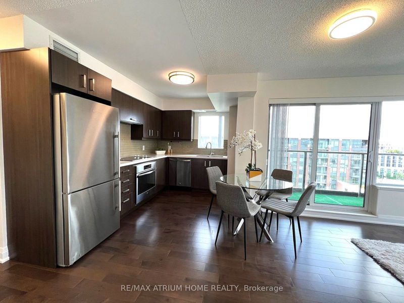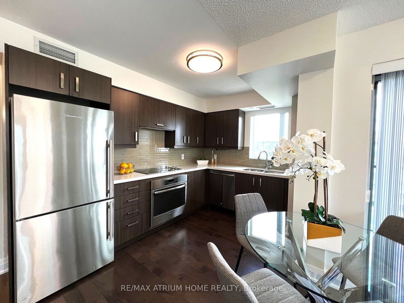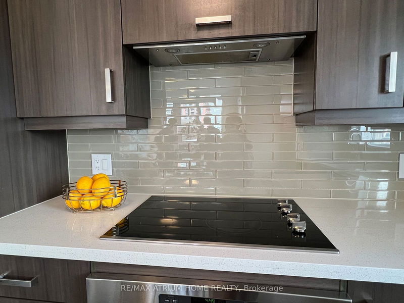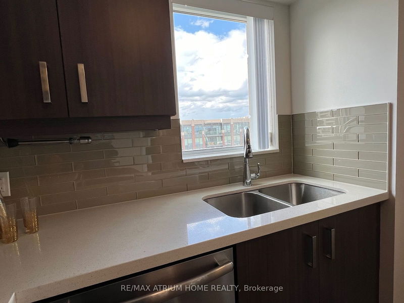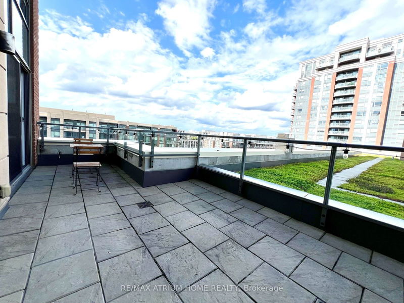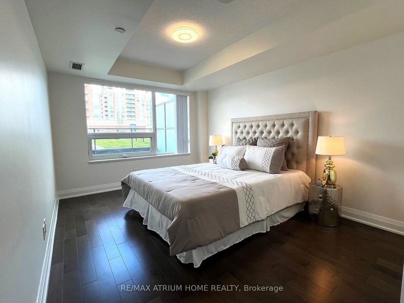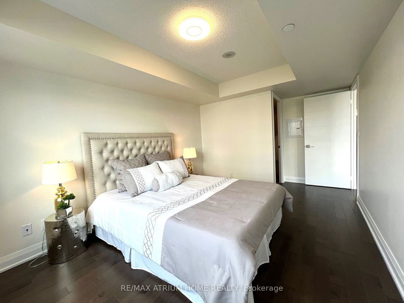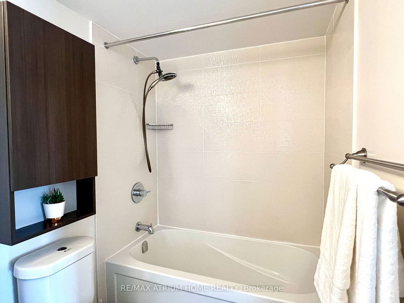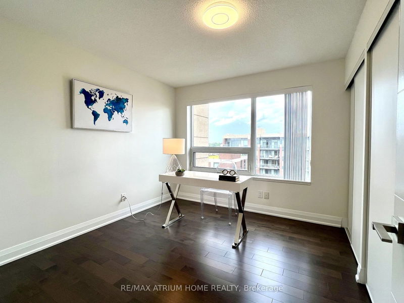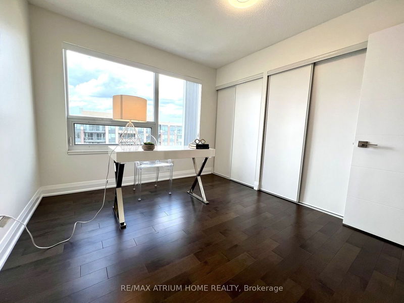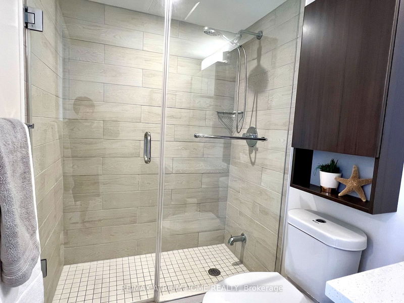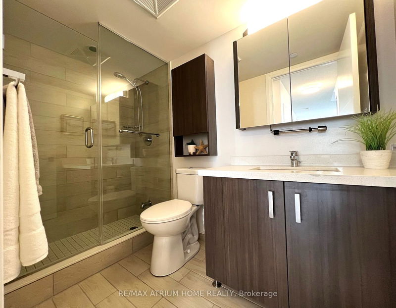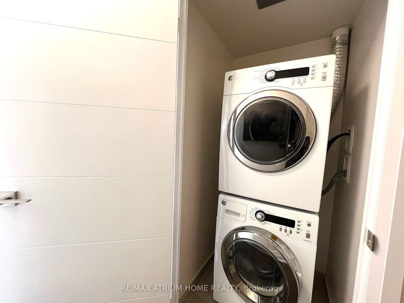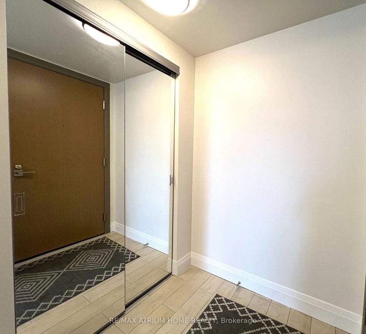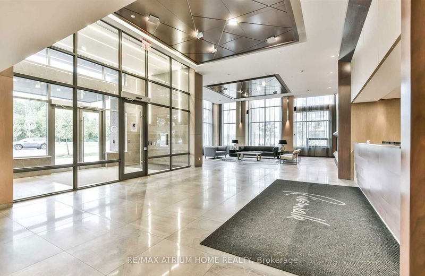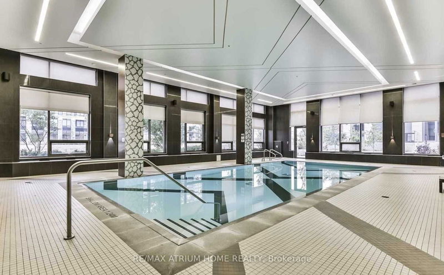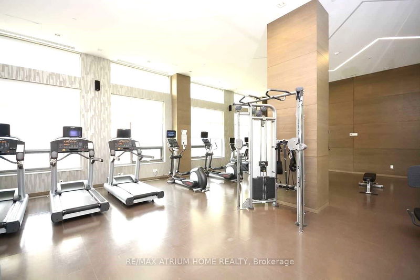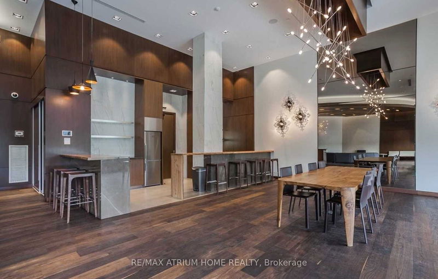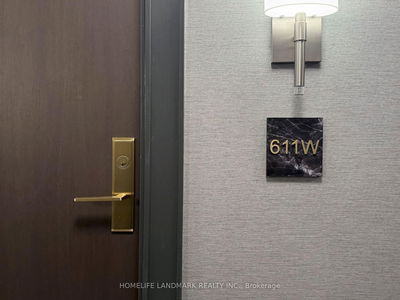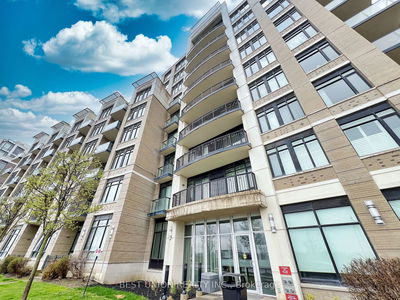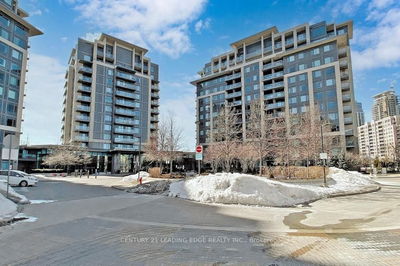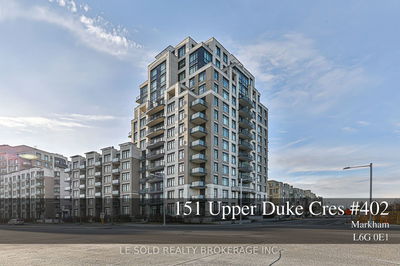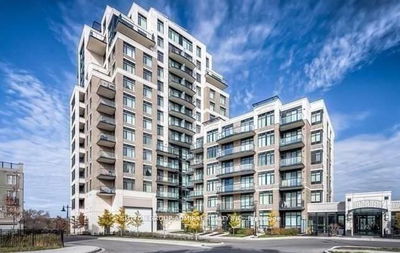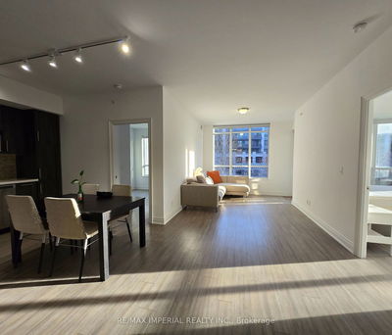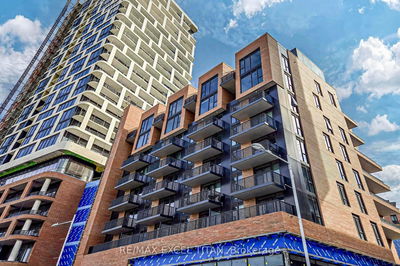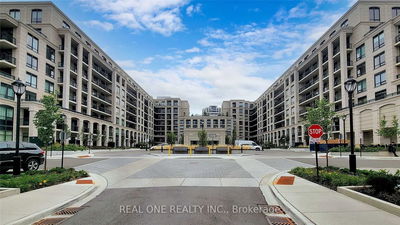Bright & sun-filled 2-bedroom corner unit with a large private 200sf terrace plus 50sf balcony. Panoramic north-east view. Modern open concept kitchen with stainless steel appliances, upgraded countertop and backsplash. Master bedroom with 4-pc ensuite bathroom & walk-in closet. Maple hardwood flooring throughout for easy maintenance. Includes 2 parking spaces and 1 locker. Hotel-like amenities with 24-hour concierge. Close to Unionville High & future York University campus. Minutes to highway, Unionville GO station, shopping, banks, park, schools & theatre.
Property Features
- Date Listed: Tuesday, July 23, 2024
- City: Markham
- Neighborhood: Unionville
- Major Intersection: Birchmount/Highway 7
- Full Address: 1002-18 Uptown Drive, Markham, L3R 5M5, Ontario, Canada
- Living Room: Hardwood Floor, Combined W/Dining, W/O To Terrace
- Kitchen: Open Concept, Modern Kitchen, Window
- Listing Brokerage: Re/Max Atrium Home Realty - Disclaimer: The information contained in this listing has not been verified by Re/Max Atrium Home Realty and should be verified by the buyer.

