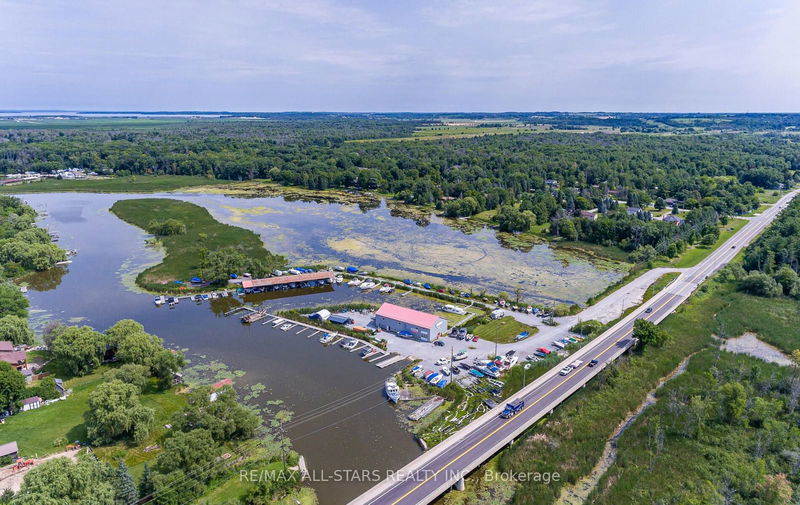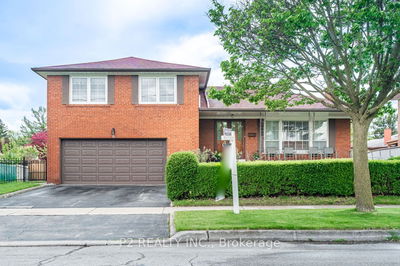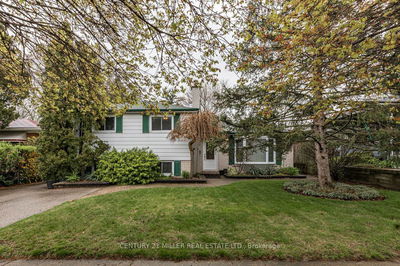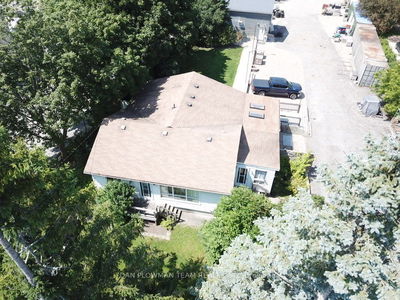Are you looking for a unique completely modernized home to enjoy inside and out? This updated 3 level side split situated on a huge park-like lot with mature trees is on a sought after cul-de-sac location! Your first impression may dazzle you as you walk into an open concept living area with vaulted ceiling throughout, pot lights, upgraded laminate and California shutters. Looking ahead you'll find the modern shaker style kitchen with crown moulding, glass railing, huge center island, quartz counter tops, many cabinets and w/o to sundeck overlooking private family playground. Nothing has been overlooked in this renovation including casement windows, tongue and groove white washed pine vaulted ceilings, pot lights and laminate throughout with neutral colours providing an even flow decor, just to mention a few. Large picture windows in Kitchen & Family room provides extensive view of your spacious property surrounded by mature trees and hedges. The exterior has a welcoming curb appeal with landscaped gardens, newer exterior trimmed with decorative stone. Covered entrance way is surrounded with armour stone. Lets not forget the 25'X25' detached garage/workshop complete with heat, hydro and workbenches. This home will impress you and shows beautifully!
Property Features
- Date Listed: Wednesday, July 24, 2024
- Virtual Tour: View Virtual Tour for 19 Willow Street
- City: East Gwillimbury
- Neighborhood: Holland Landing
- Major Intersection: Queensville Sdrd. Sand Rd
- Full Address: 19 Willow Street, East Gwillimbury, L9N 1J4, Ontario, Canada
- Kitchen: W/O To Sundeck, Vaulted Ceiling, Quartz Counter
- Living Room: Vaulted Ceiling, California Shutters, Open Concept
- Family Room: Picture Window, W/O To Garden, Laminate
- Listing Brokerage: Re/Max All-Stars Realty Inc. - Disclaimer: The information contained in this listing has not been verified by Re/Max All-Stars Realty Inc. and should be verified by the buyer.

































































