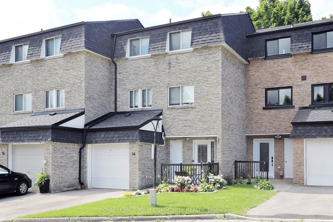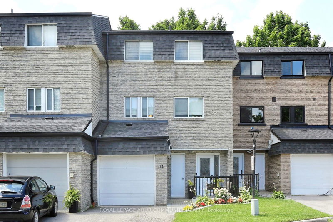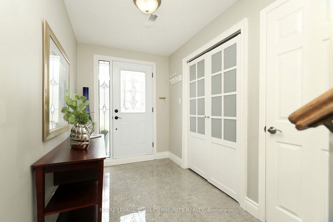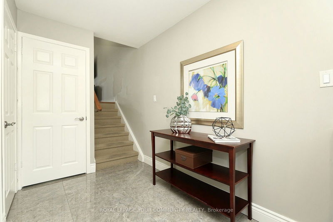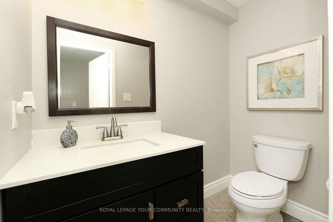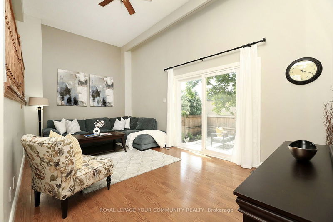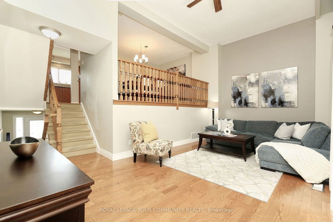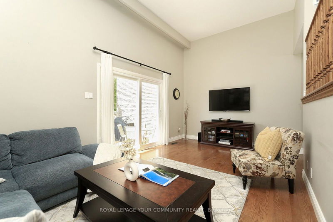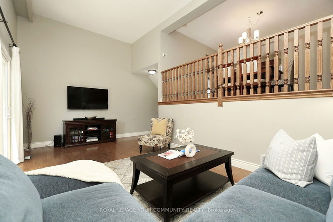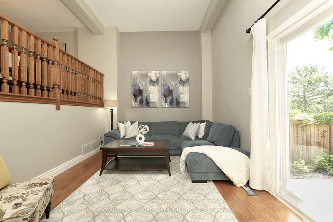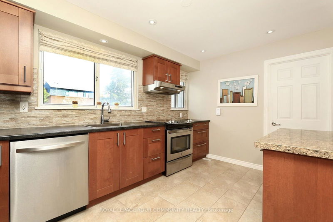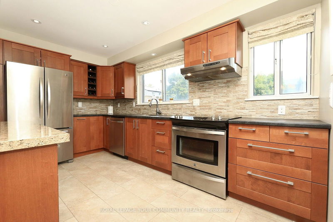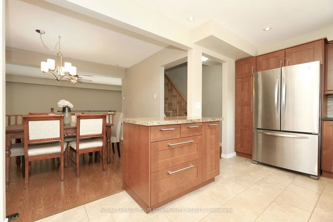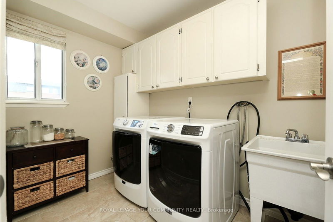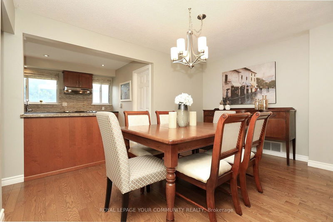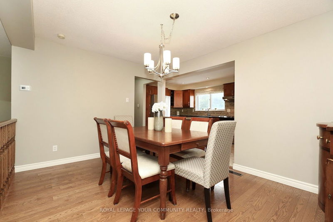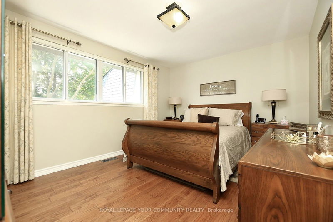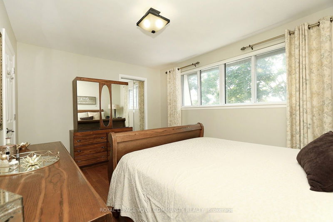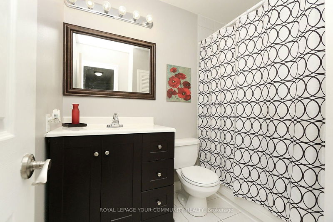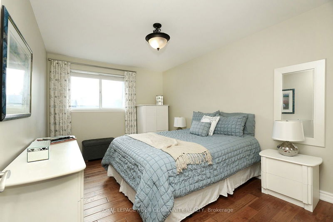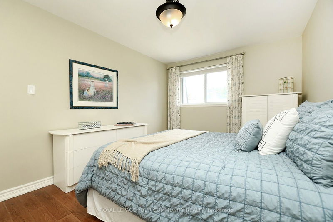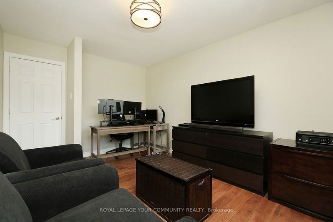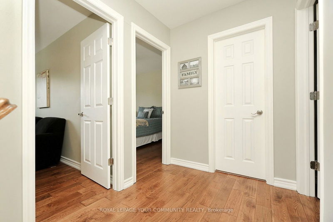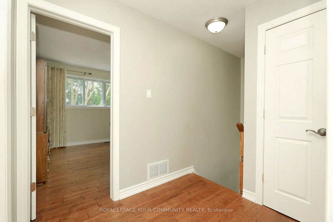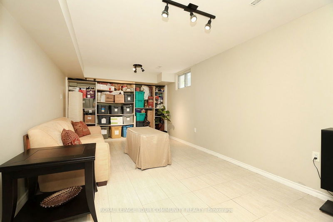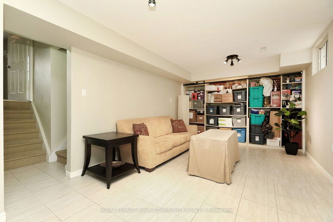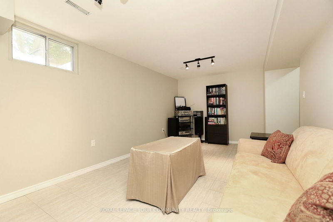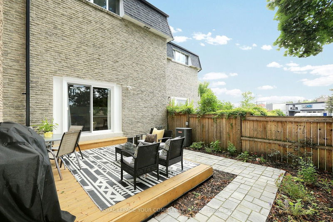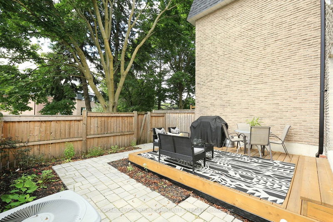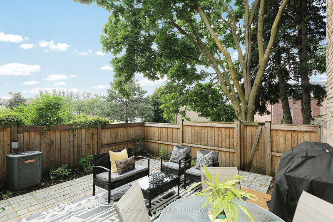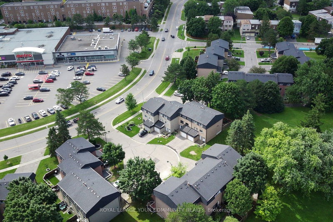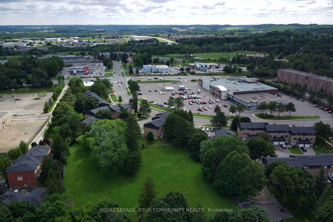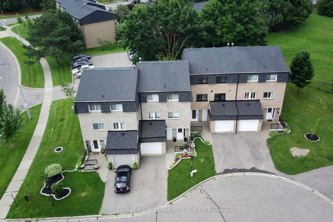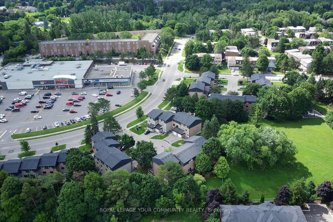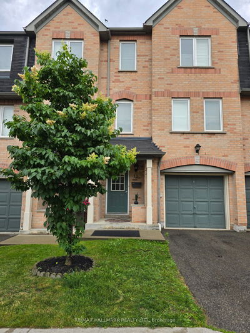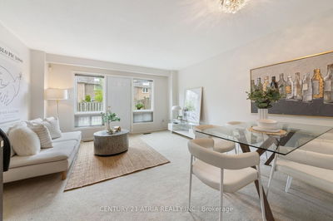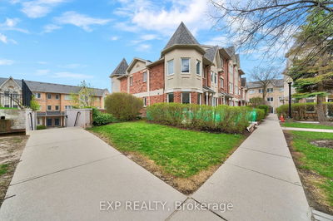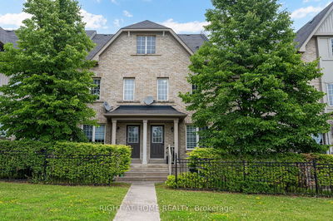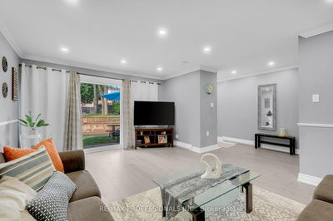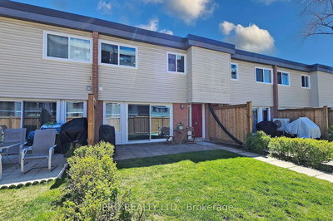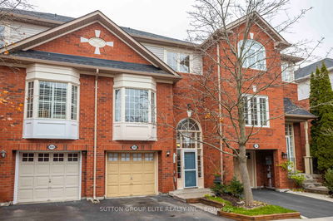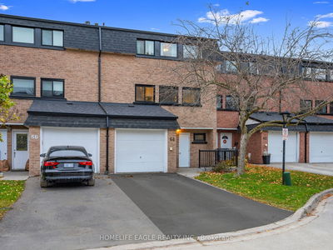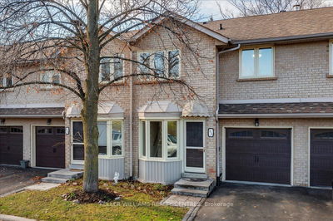Location Location Location! Charming multi-level condo/townhouse located in one of Aurora's desirable areas. This spacious home offers 3 generous bedrooms, 2 modern washrooms, making it perfect for families or those who love entertaining. The multi-leveled design provides ample room, with a large lower-level recreation room, bright living room featuring high ceilings that open to a beautiful patio seating area and dining room overlooking the living room. Patio is equipped with a gate, leads directly to the visitor parking, adding convenience for your guests. This property boasts plenty of storage space, ensuring everything has its place, along with a convenient, good-sized laundry room. Parking is hassle-free with a 1-car garage, additional driveway spot. Situated directly across the street from a grocery store, LCBO, a variety of restaurants, placing all your daily needs at your fingertips. Steps away from Yonge Street, you'll find more amenities, & stores.
Property Features
- Date Listed: Thursday, July 25, 2024
- Virtual Tour: View Virtual Tour for 54 Henderson Drive
- City: Aurora
- Neighborhood: Aurora Highlands
- Full Address: 54 Henderson Drive, Aurora, L4G 3L2, Ontario, Canada
- Living Room: Hardwood Floor, W/O To Patio
- Kitchen: Tile Floor, Ceramic Back Splash, Granite Counter
- Listing Brokerage: Royal Lepage Your Community Realty - Disclaimer: The information contained in this listing has not been verified by Royal Lepage Your Community Realty and should be verified by the buyer.

