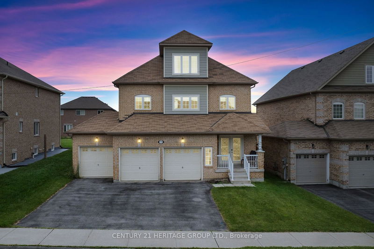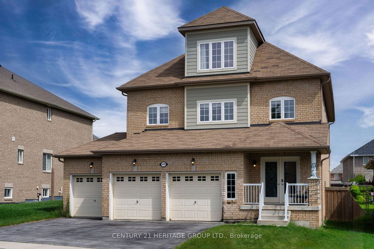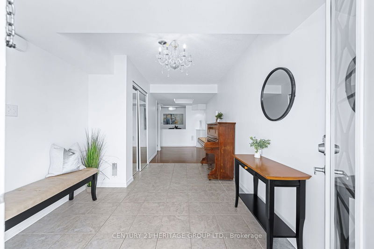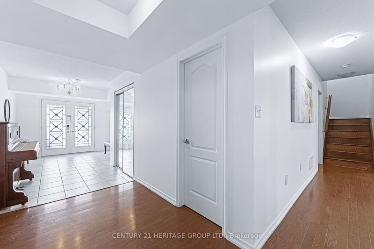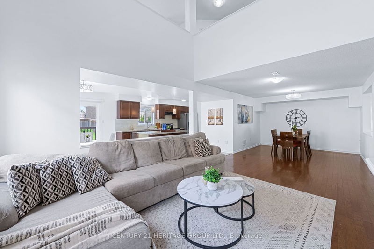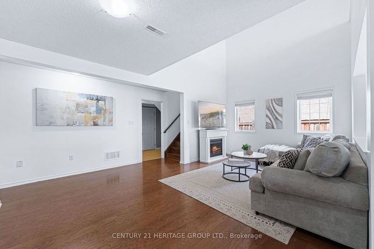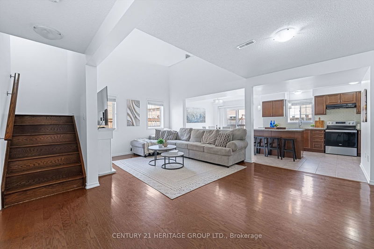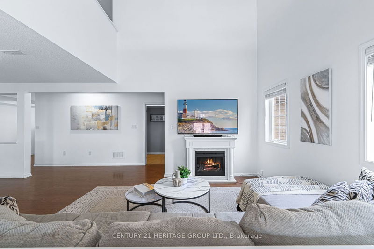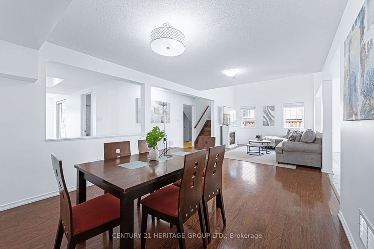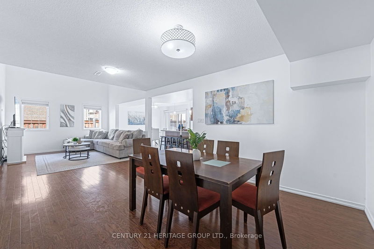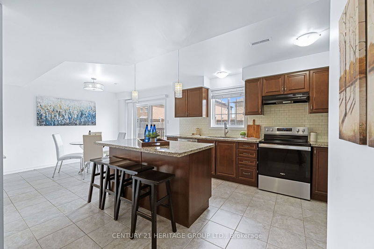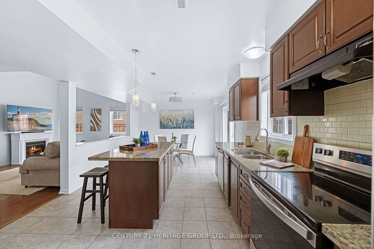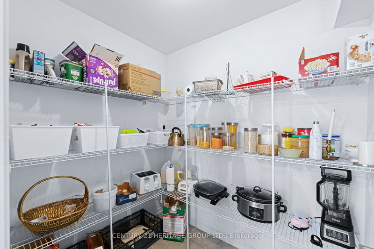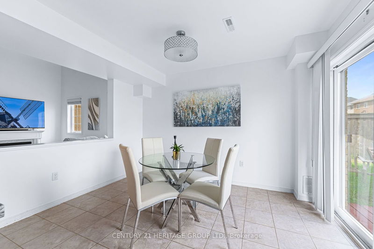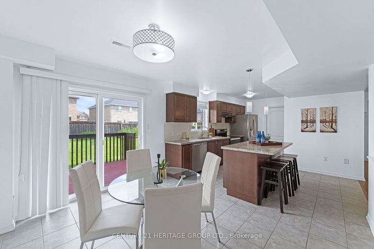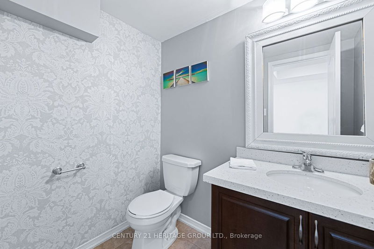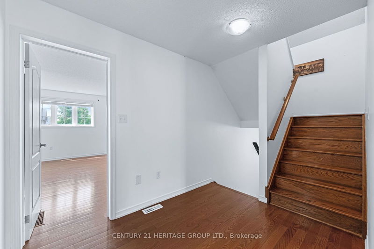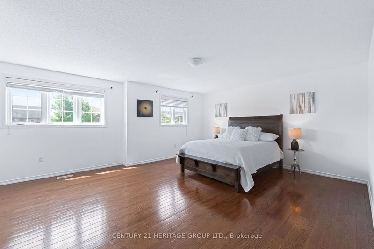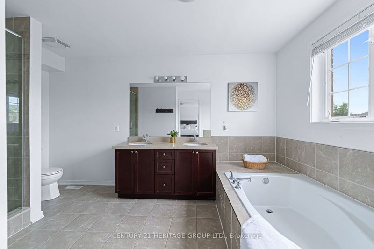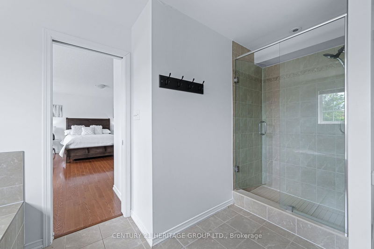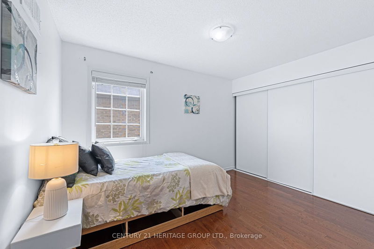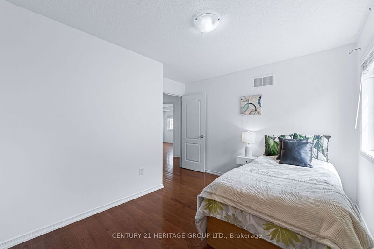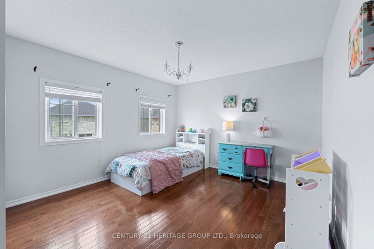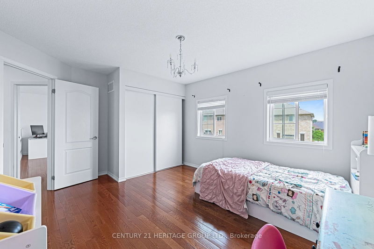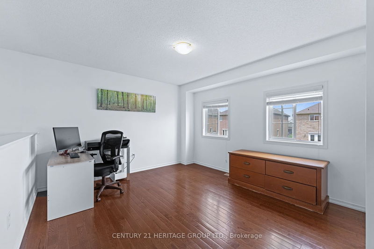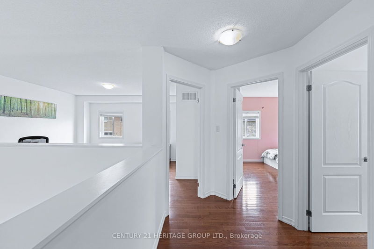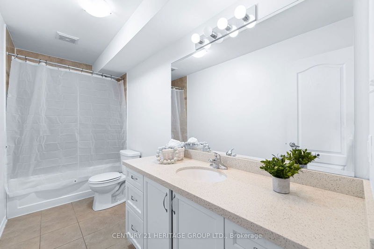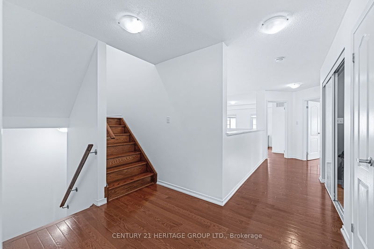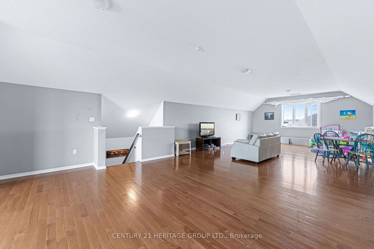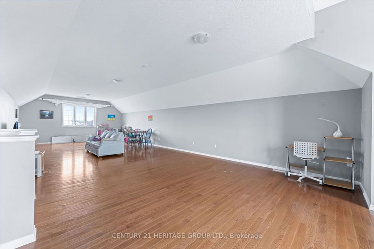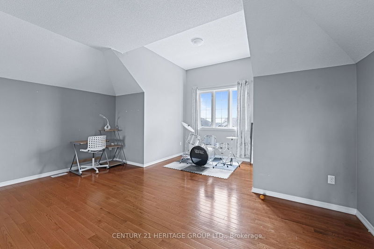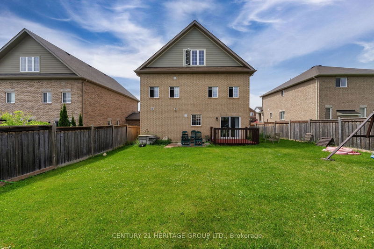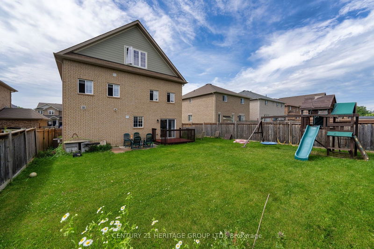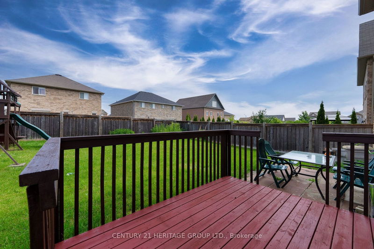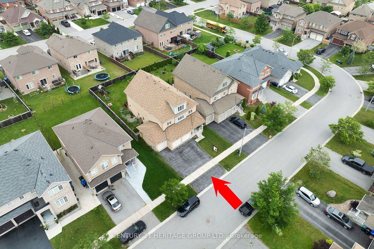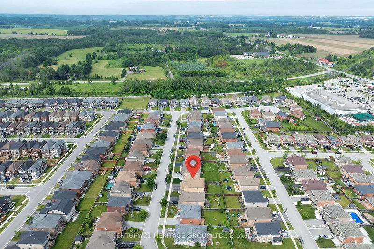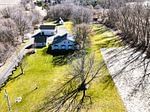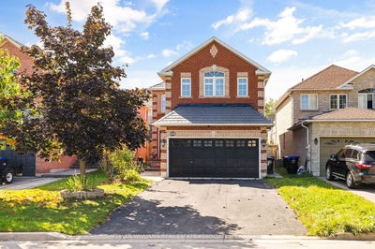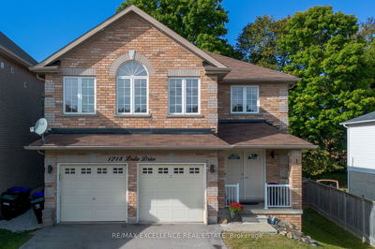Stunning approximately 3,500 Sq Ft House with a Triple Car Garage on a 50 ft Lot w/ 4 Bedrooms and Massive Third Floor Loft (or use as 5th Bedroom), located in Sought-After Alcona * Enter into the Spacious Foyer and walk into the Open to Above Living Room W/17 ft Ceilings & Fireplace, Overlooking Large Open Concept Formal Dining Room * Spacious Eat-In Kitchen Featuring Stainless Steel Appliances, Huge Walk-In Pantry Room, Granite Counters, Breakfast Bar, Modern Backsplash & W/O to Deck and Enjoy The Spacious & Peaceful Fully-Fenced Backyard * Generous Primary Suite Offers Large Windows, W/I Closet and 5 Pc Ensuite w/Soaker Tub * All Spacious Bedrooms w/ Lots of Closet Space and Large Windows * Open Area on 2nd Floor Can Serve as 4th Bedroom or Office Space *Convenient 2nd Floor Laundry * Massive & Airy Loft With Vaulted Ceilings on Third Level Offers Additional Recreation Space, Kids Play Area, or Can Serve as a 5th Bedroom * This Home is an Entertainer's Dream and is Close to All Amenities, Shopping, Schools, and Much More!
Property Features
- Date Listed: Thursday, July 25, 2024
- Virtual Tour: View Virtual Tour for 1408 Kellough Street
- City: Innisfil
- Neighborhood: Alcona
- Full Address: 1408 Kellough Street, Innisfil, L9S 0H7, Ontario, Canada
- Living Room: Hardwood Floor, O/Looks Dining, Open Concept
- Kitchen: Pantry, Breakfast Bar, Granite Counter
- Listing Brokerage: Century 21 Heritage Group Ltd. - Disclaimer: The information contained in this listing has not been verified by Century 21 Heritage Group Ltd. and should be verified by the buyer.

