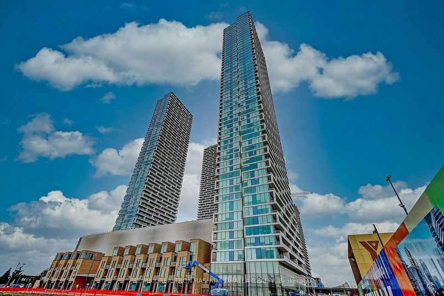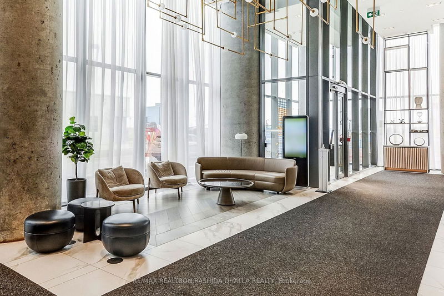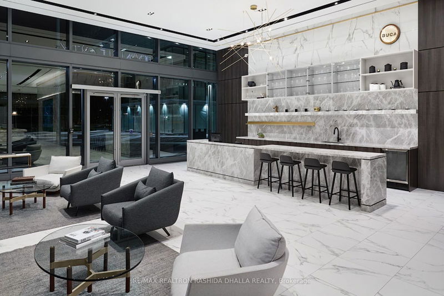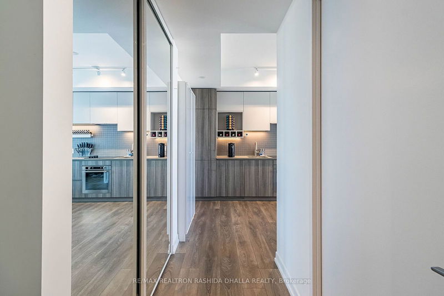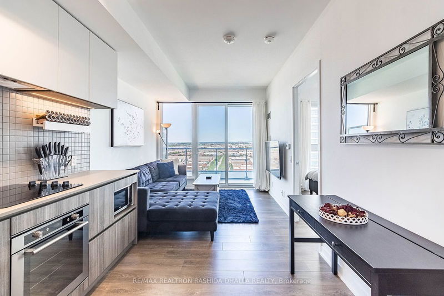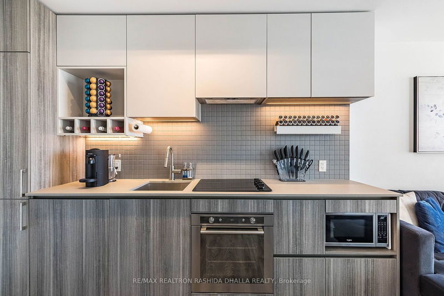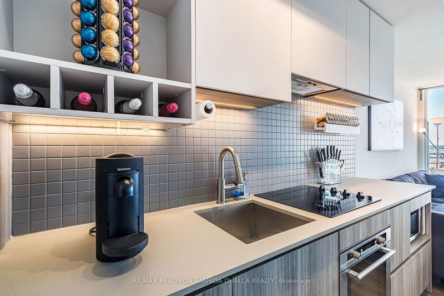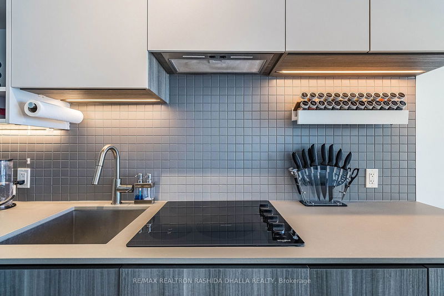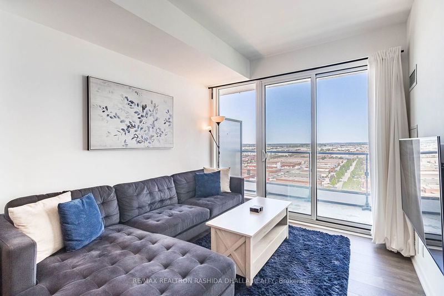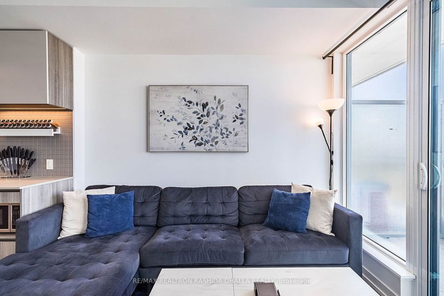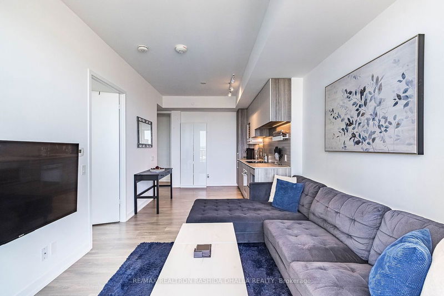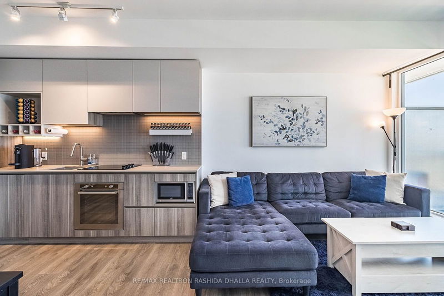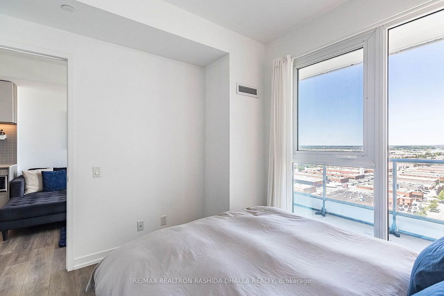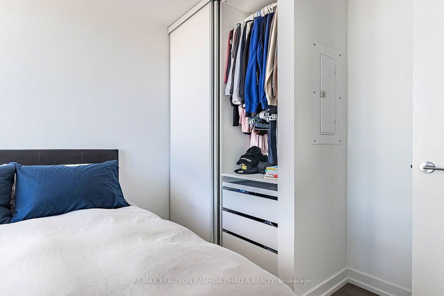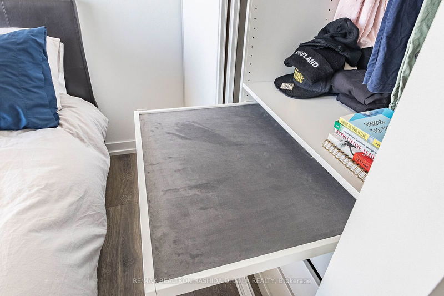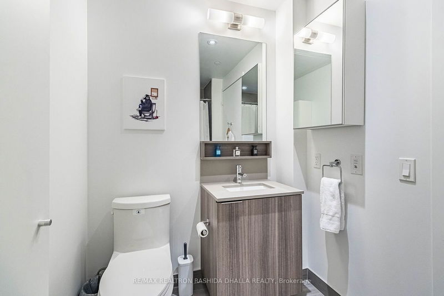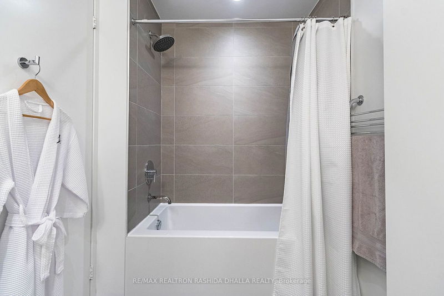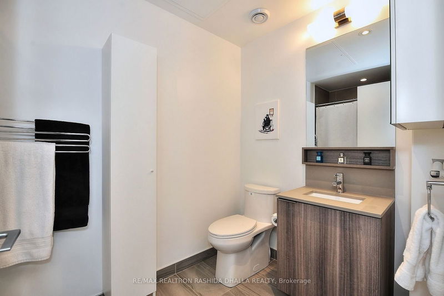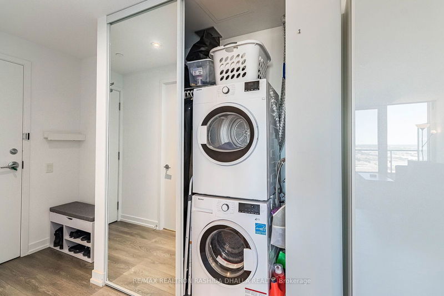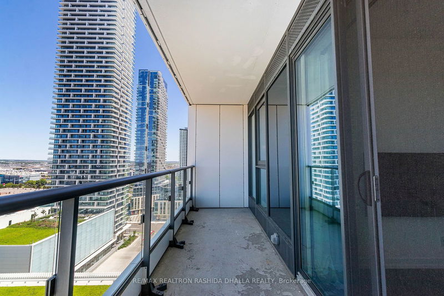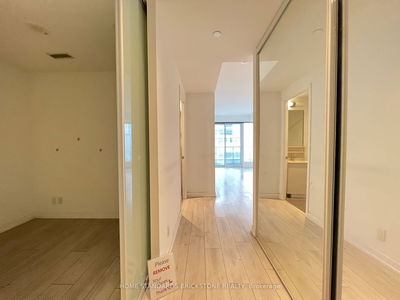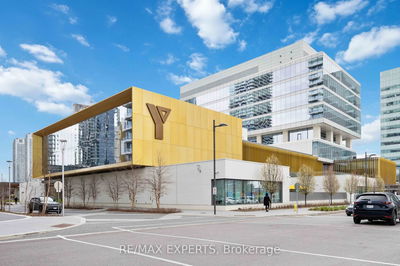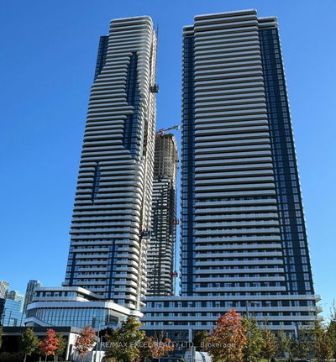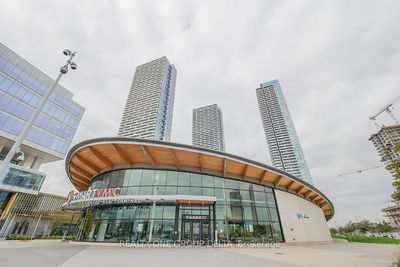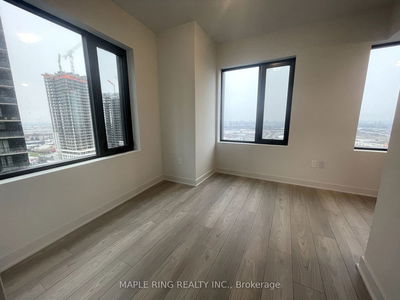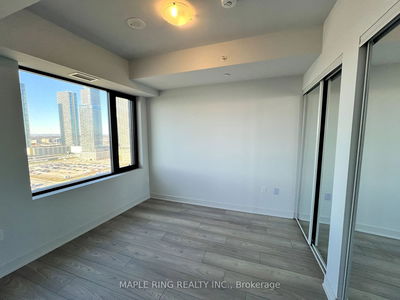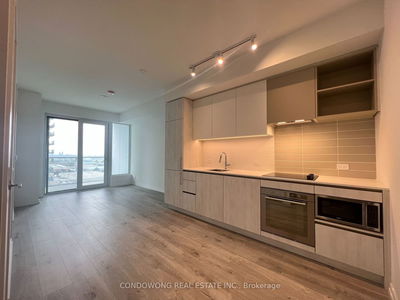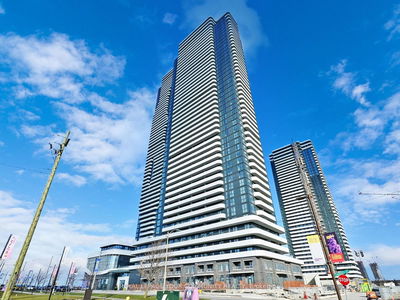Prime Location In VMC Perfect Floor Plan $$ Spent in Upgrades Boasting 9 FT Ceilings High-End Integrated Modern Kitchen Appliances Custom Key/Mail Holder Custom Closet Organizer with Soft Closure Drawers & Custom Jewelry Tray with Double Hanging Rods Clothing Hooks in Bedroom Reinforced Living Room Wall for Mounting TV Linen & Medicine Cabinet & Multi-Towel Holder inBathroom Organizing Hooks for Cleaning Supplies in Closet Premium XLarge Locker Floor To Ceiling Windows Unobstructed North Views And A Large Open Balcony For Both Sunrise & Sunset!
Property Features
- Date Listed: Friday, July 26, 2024
- Virtual Tour: View Virtual Tour for 2011-5 Buttermill Avenue N
- City: Vaughan
- Neighborhood: Vaughan Corporate Centre
- Full Address: 2011-5 Buttermill Avenue N, Vaughan, L4K 0J3, Ontario, Canada
- Living Room: Laminate, Combined W/Dining, W/O To Balcony
- Kitchen: Laminate, Open Concept, B/I Appliances
- Listing Brokerage: Re/Max Realtron Rashida Dhalla Realty - Disclaimer: The information contained in this listing has not been verified by Re/Max Realtron Rashida Dhalla Realty and should be verified by the buyer.

