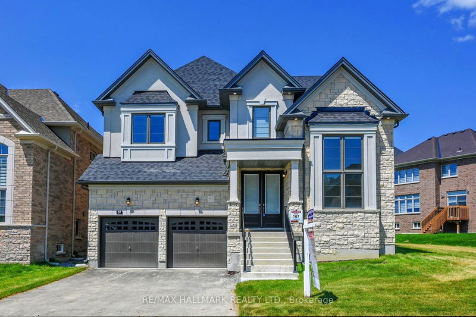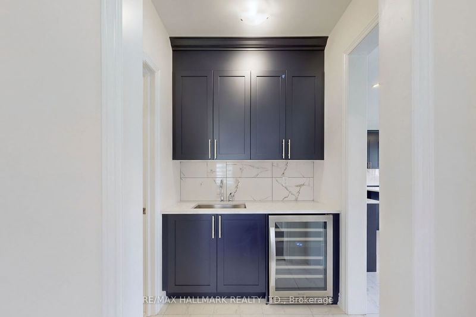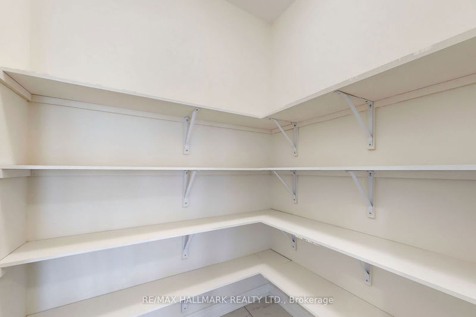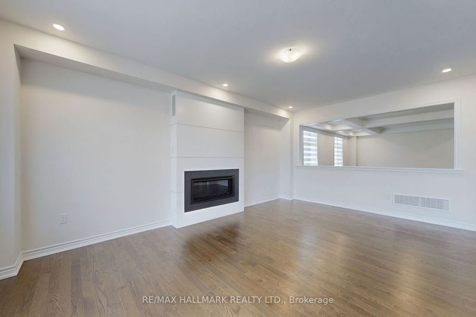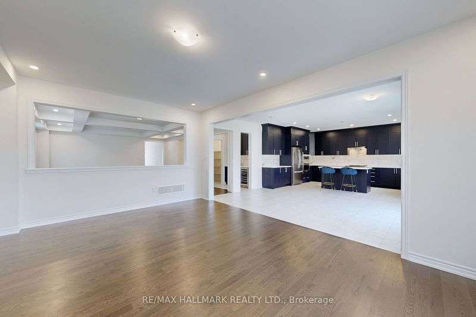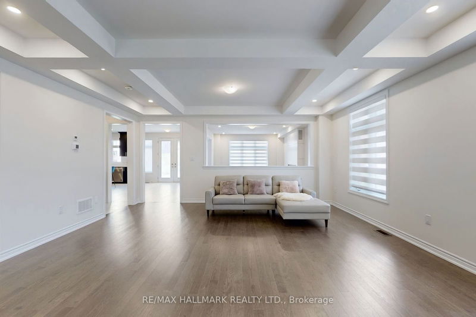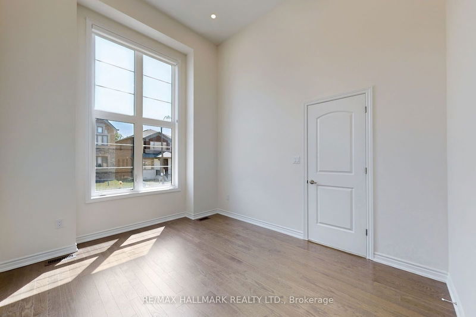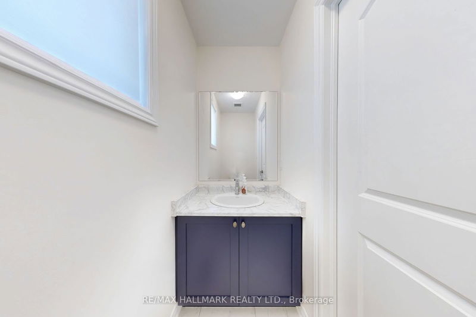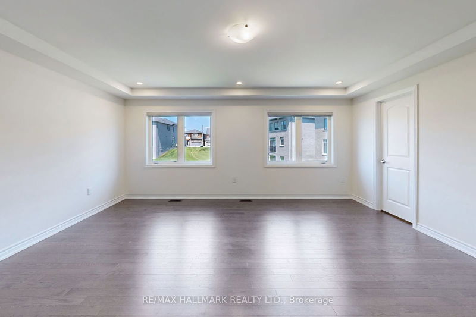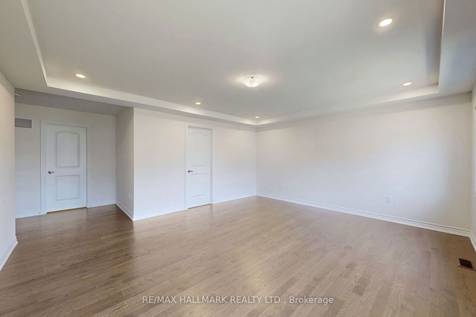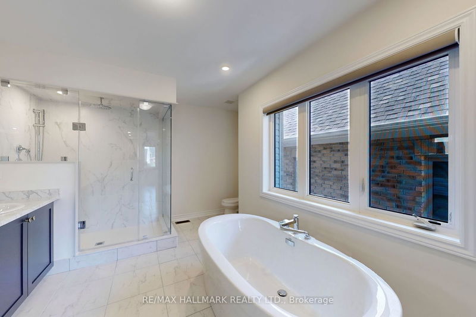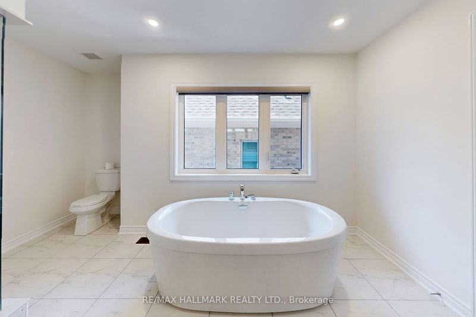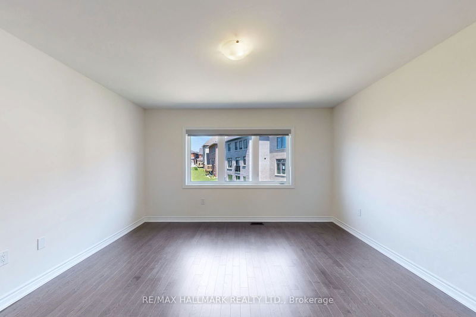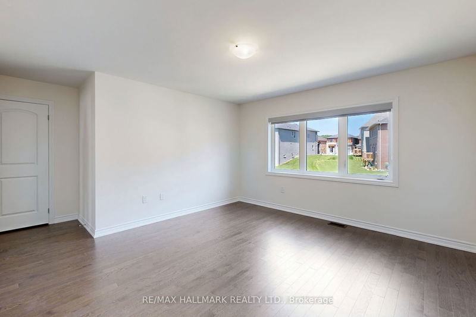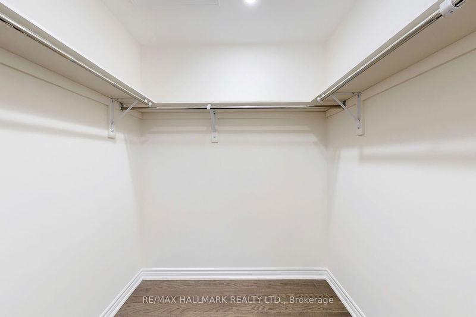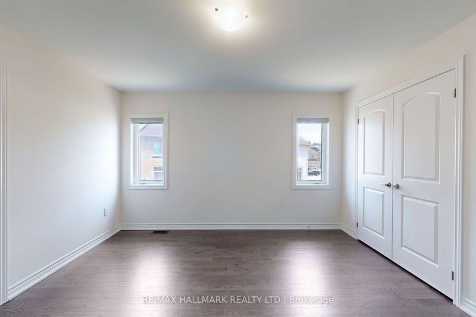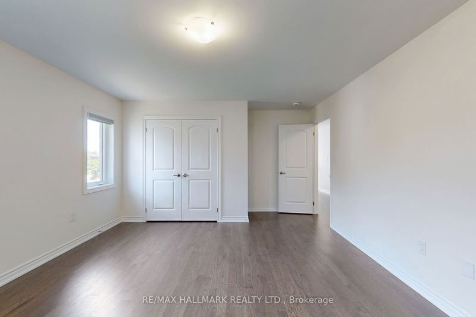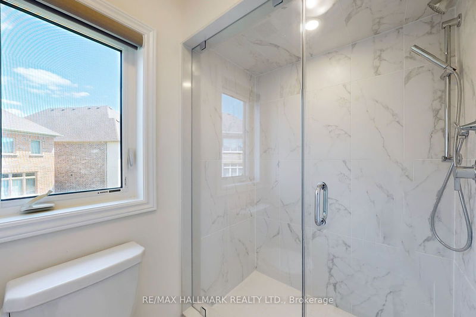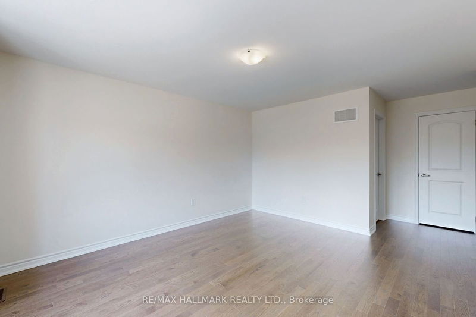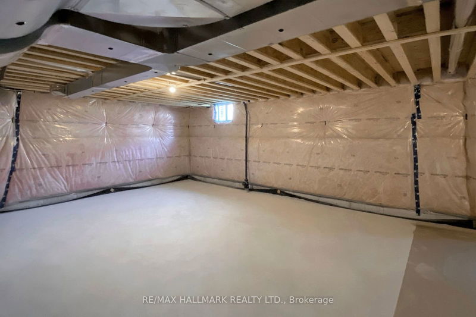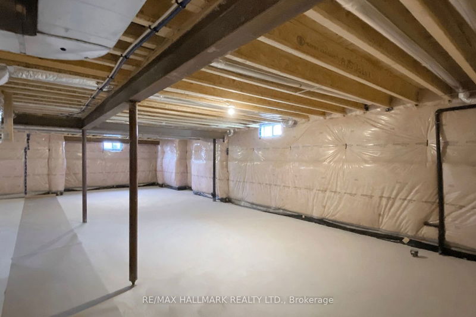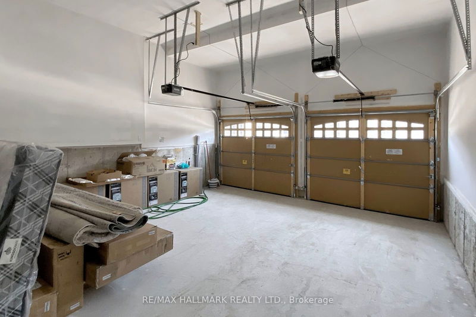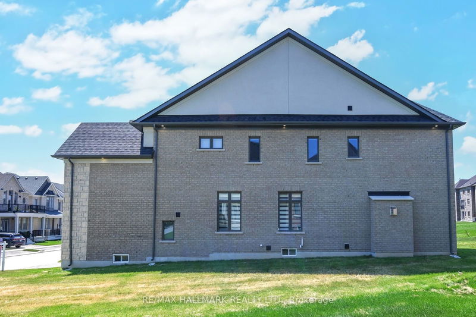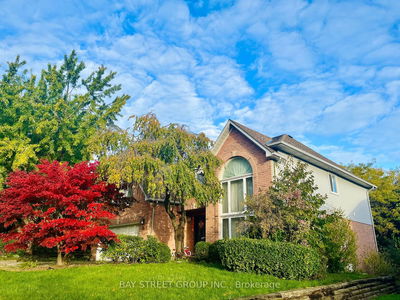Welcome Home to this new executive home built by renowned Regal Crest Homes and proudly set on a premium lot in the Anchor Woods community in Holland Landing. Convenient location, just minutes to all the amenities of Newmarket and Bradford and close to Highway 404 and 400 for easy commuting. The stone and brick exterior invites you to the covered porch and through the double door entry into the 2 storey foyer with adjacent home office. Almost 3700 sq ft of living space + an unfinished lower level for lots of storage. An easy flow layout boasts exquisite features & finishes throughout. Elegant living and dining room with waffle ceilings. Chef's dream kitchen complete with stainless steel appliances, centre island with breakfast bar, quartz counters breakfast area with walk-out to backyard, handy servery room with bar fridge & walk-in pantry. Open concept family room with fireplace and large window ideal for those special gatherings of friends and family. The hardwood staircase with metal pickets leads you to the upper level landing which overlooks the foyer and has an open loft area. Primary bedroom suite with coffered ceiling, 2 walk-in closets and a spa-like 5 piece ensuite complete with freestanding tub, makeup area & glass walk-in shower. 3 additional bedrooms are very spacious and have ensuite access. Convenient upper floor laundry room complete with front load washer & dryer. Hardwood floor & tile floors (No Carpet), potlights, large windows allows plenty of sunlight to cascade throughout the home.
Property Features
- Date Listed: Friday, July 26, 2024
- Virtual Tour: View Virtual Tour for 37 Fair Winds Lane
- City: East Gwillimbury
- Neighborhood: Holland Landing
- Major Intersection: Silk Twist Dr/Thompson Drive
- Full Address: 37 Fair Winds Lane, East Gwillimbury, L9N 0V8, Ontario, Canada
- Kitchen: Stainless Steel Appl, Centre Island, Quartz Counter
- Family Room: Hardwood Floor, Fireplace, O/Looks Backyard
- Living Room: Hardwood Floor, Pot Lights, Coffered Ceiling
- Listing Brokerage: Re/Max Hallmark Realty Ltd. - Disclaimer: The information contained in this listing has not been verified by Re/Max Hallmark Realty Ltd. and should be verified by the buyer.

