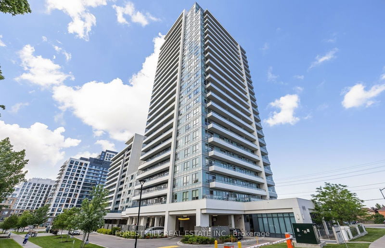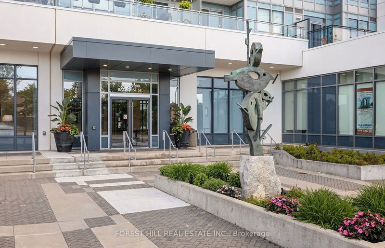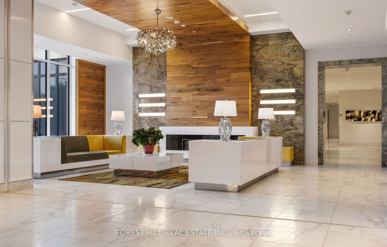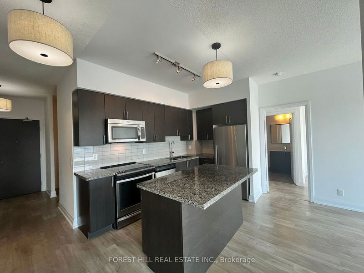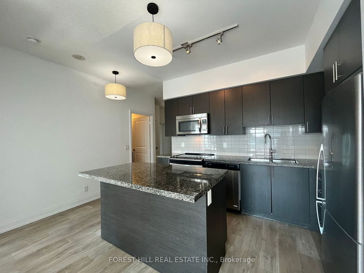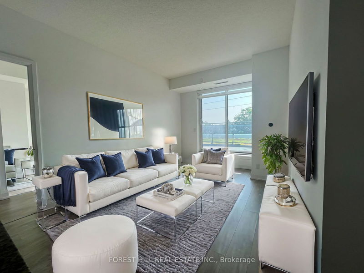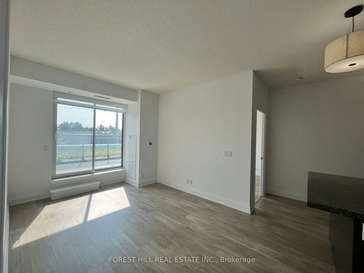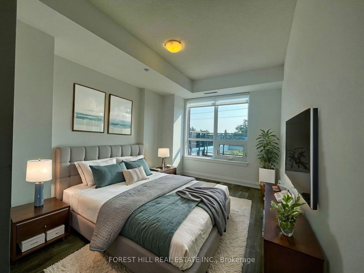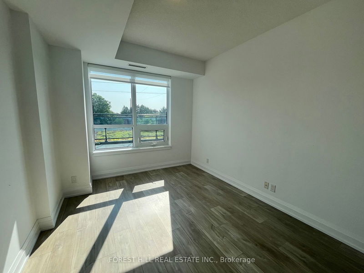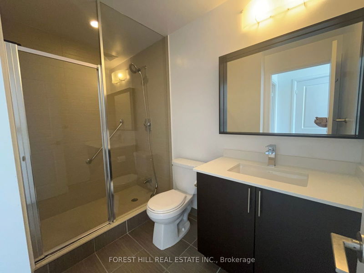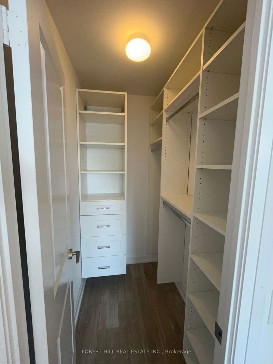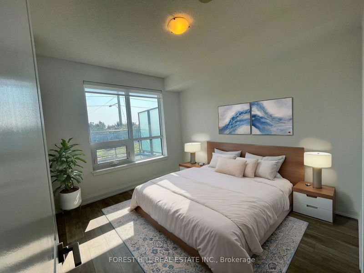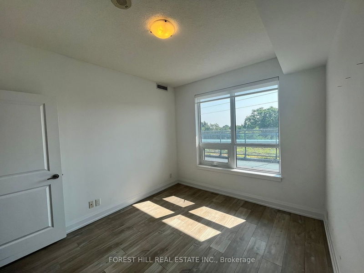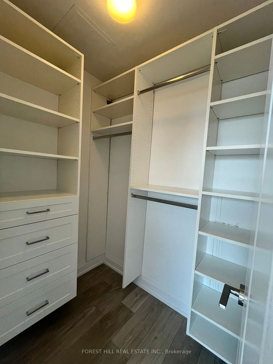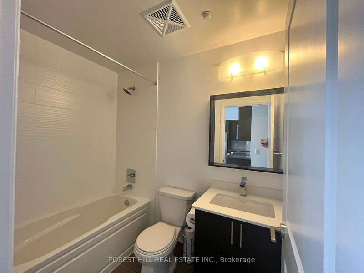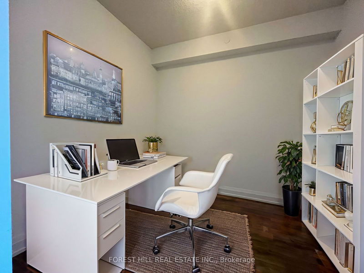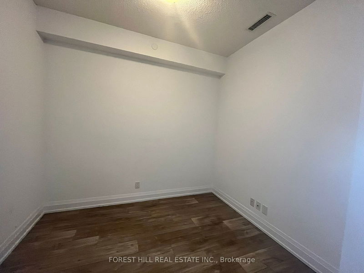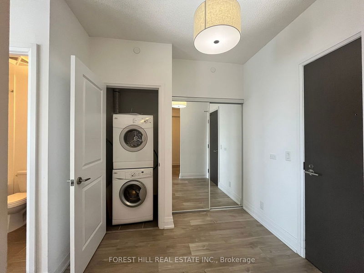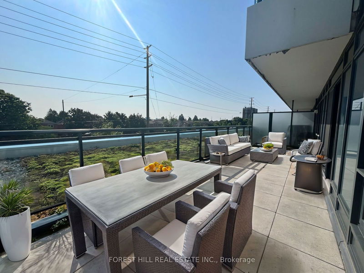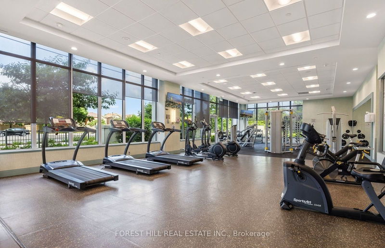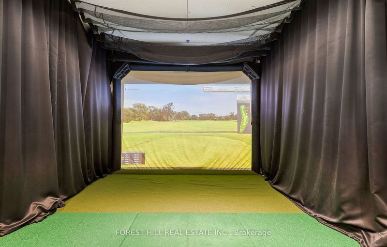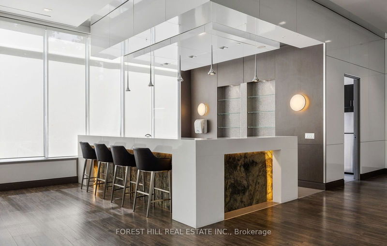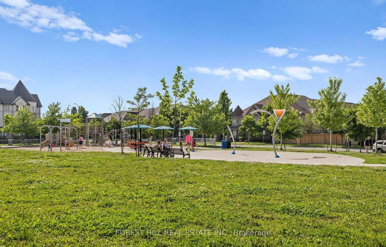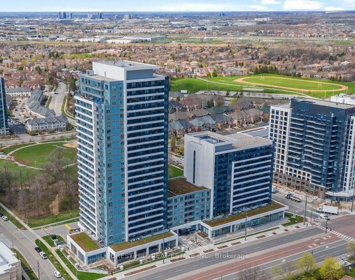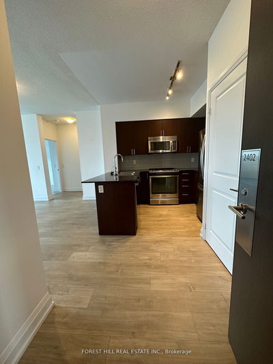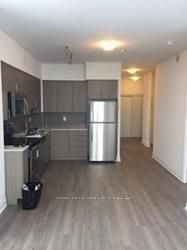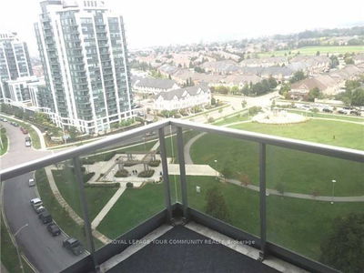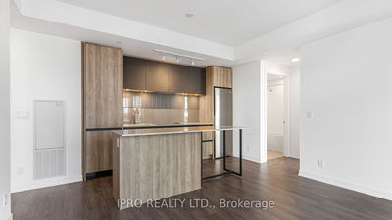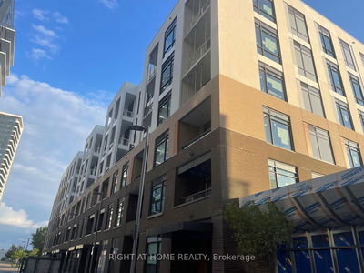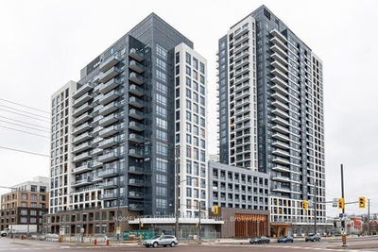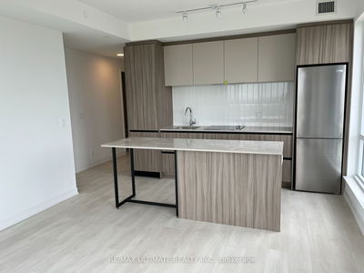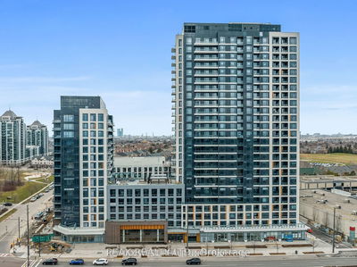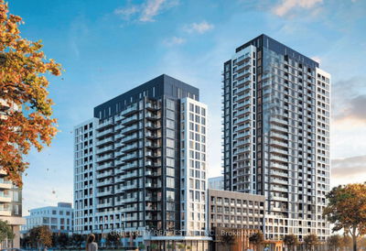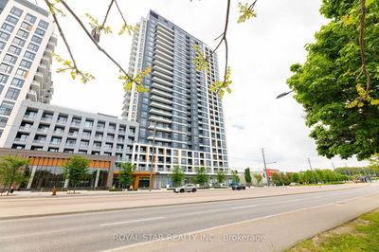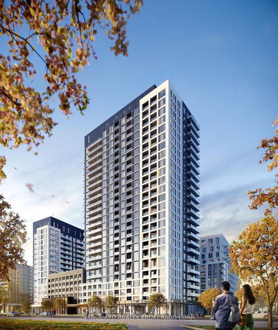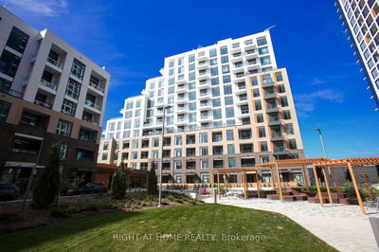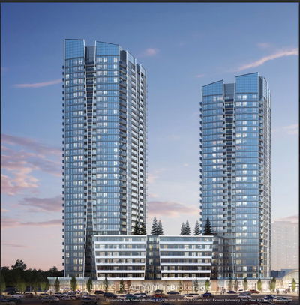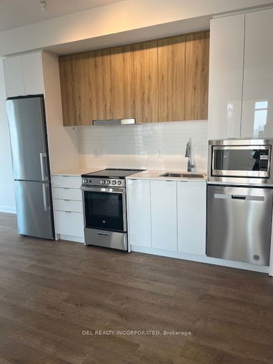This Unit is Truly Unique! Stunning 2 bedroom + Den & 2 full bathroom Layout at Legacy Park Condo's offers 935 Sq Ft of Luxury Living + 150 Sq Ft Terrace! The Desirable Split Layout Floor Plan Offers 9ft Ceilings & Laminate Floors Throughout, Primary W/3 pc Ensuite & W/I Closet & Custom Built Ins, 2nd Bdrm With W/I Closet & Custom Built Ins & Large Den That Can Be Used as a 3rd Bedroom Bedroom/Home Office! The Chef's Kitchen Features a Large Centre Island/ Breakfast Bar, SS Appliances, Granite Counters & Open to LR/DR. Step Outside to One of The Largest Terrace's in The Building & Soak in the Sun or Entertain Your Family & Friends...There is Enough Space for it All! 5-Star Hotel-Like Amenities Include Gym, Party room, Golf Simulator, Hot Tub, Visitor parking +++. In The Heart of Thornhill & Steps to Promenade Mall, Disera Shopping, Dining, Walmart, Shoppers, Parks, Top rated schools, Places of Worship & Easy access to 407 & Transit!!!
Property Features
- Date Listed: Monday, July 29, 2024
- City: Vaughan
- Neighborhood: Beverley Glen
- Major Intersection: Bathurst St & Centre St
- Full Address: 201-7890 Bathurst Street, Vaughan, L4J 0J8, Ontario, Canada
- Kitchen: Stainless Steel Appl, Centre Island, Granite Counter
- Living Room: Laminate, Open Concept, W/O To Terrace
- Listing Brokerage: Forest Hill Real Estate Inc. - Disclaimer: The information contained in this listing has not been verified by Forest Hill Real Estate Inc. and should be verified by the buyer.

