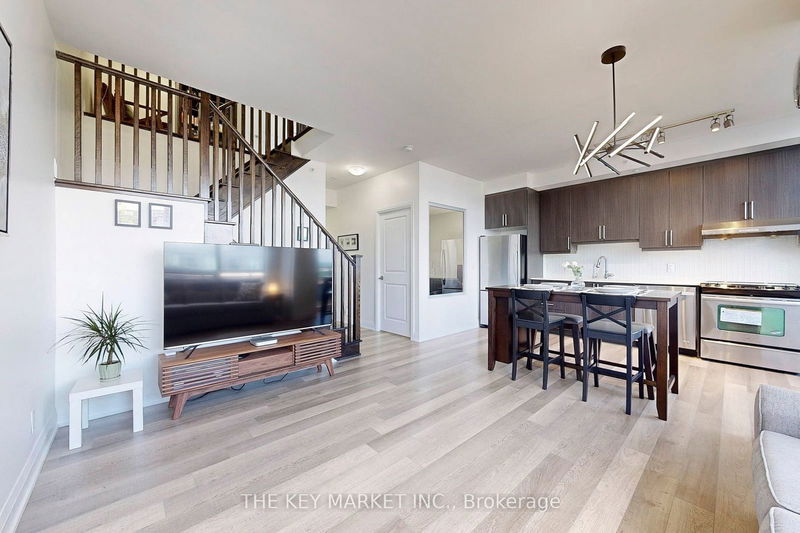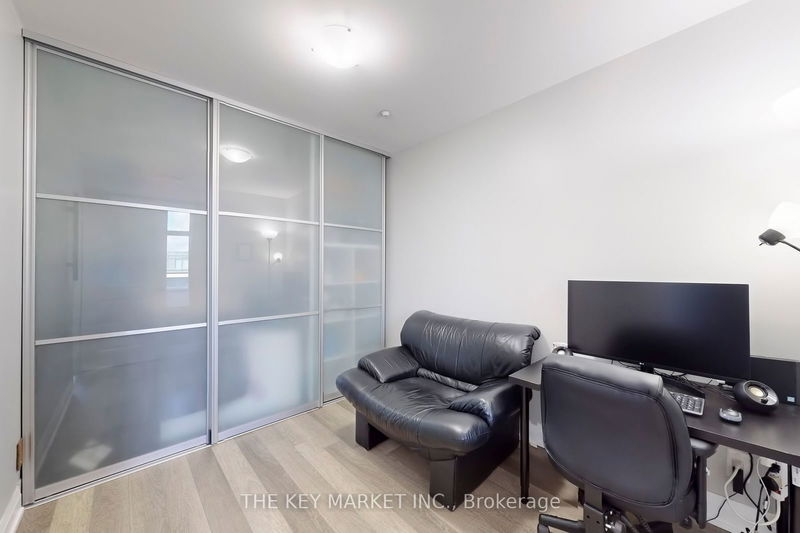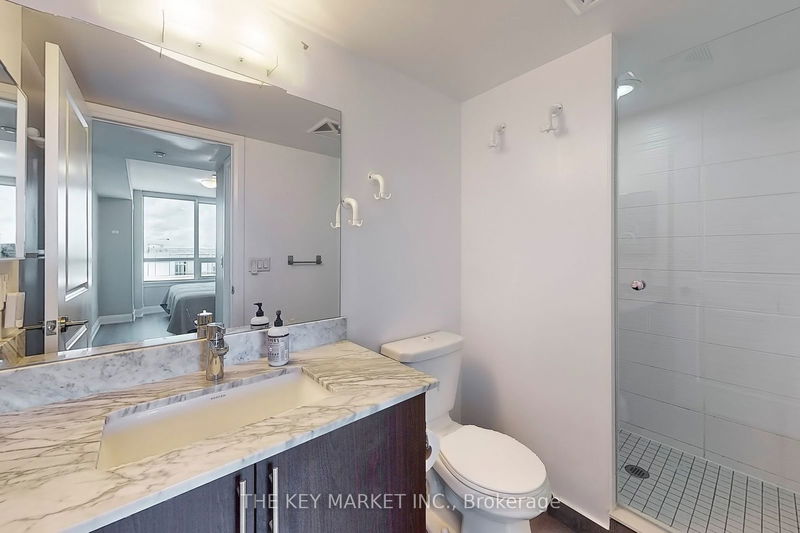Welcome to this incredible two-storey penthouse unit in the luxurious Royal Gardens Condo. This beautifully designed unit comes with 3 spacious bedrooms and a den in the heart of Richmond Hill. Approx. 1200sqft with a long outdoor terrace and an open view- this is your dream home to entertain your family/friends and accommodate your growing family. Working from home? Not a problem. You can finally have your own separate office to let your creativity soar. The possibility is endless! Beside the size and extremely functional layout, this unit is superbly maintained- you can just pick up your luggage & move in. 9' Floor-to-ceiling windows/patio door with large private terraces bring in tons of natural light creating an amazing living/entertaining space. Open concept layout with generously sized living/dining room area, exquisite modern kitchen with stainless steel appliances/ quartz counters/ glass backsplash and upgraded cabinetry. The spacious bedroom on the main floor provides opportunities for an in-law suite/kids playroom/guest room/office/etc. On the 2nd floor, you will find the extra large primary bedroom with a large walk-in closet, ensuite bathroom with marble vanity/ glass shower and large picture windows facing the open terrain. Generously-sized 2nd bedroom offers a large double closet and an incredible view from the extended window . The spacious den offers a separate space for reading/work or can function as an extra bedroom. 372 Highway 7 is in a superb location situated in the heart of Richmond Hill, you can have everything at your fingertips- Time Square, Langstaff GO, Bayview Glen Shopping Centre, VIVA terminals, Cinemax, banks, restaurants and shops- just to name a few. Min to best schools (TMS School and etc.), Airport Express Bus (Richmond Hill Centre) & Hwy 404/407. Living at Royal Gardens is about embracing a lifestyle where everything you need and desire is within easy reach- this is the dream home you have been waiting for!
Property Features
- Date Listed: Tuesday, July 30, 2024
- Virtual Tour: View Virtual Tour for Ph15-372 Highway 7 E
- City: Richmond Hill
- Neighborhood: Doncrest
- Full Address: Ph15-372 Highway 7 E, Richmond Hill, L4B 0C6, Ontario, Canada
- Living Room: Combined W/Dining, Window Flr to Ceil, Open Concept
- Kitchen: Quartz Counter, Stainless Steel Appl, Modern Kitchen
- Listing Brokerage: The Key Market Inc. - Disclaimer: The information contained in this listing has not been verified by The Key Market Inc. and should be verified by the buyer.
















































