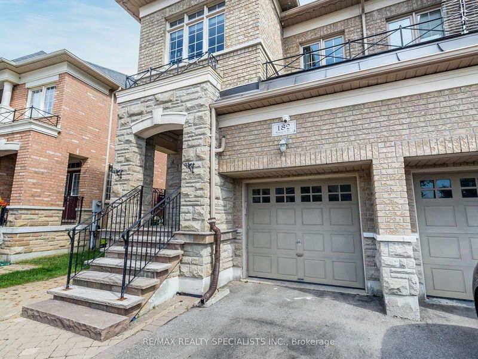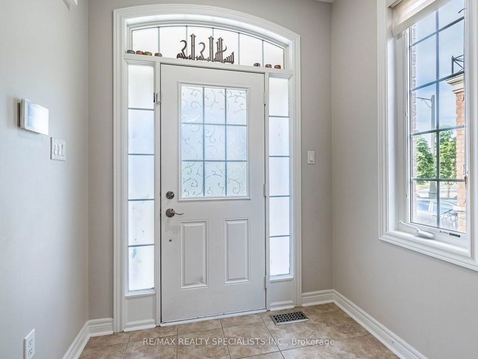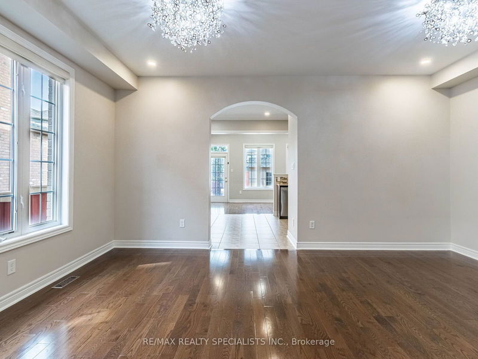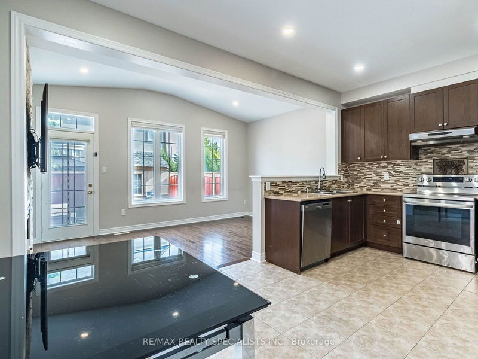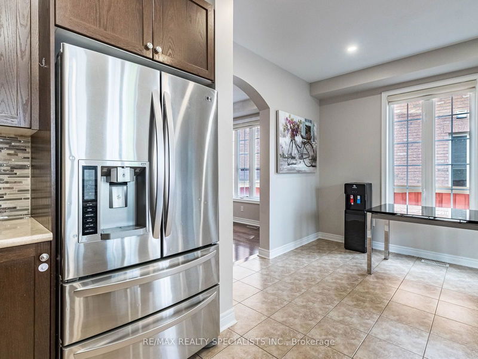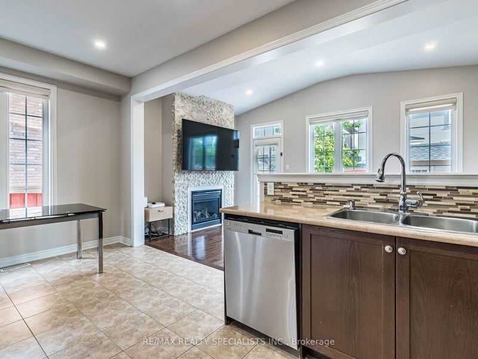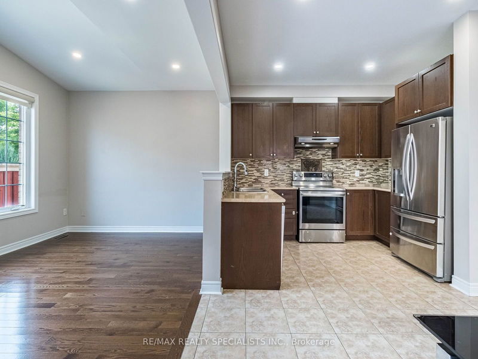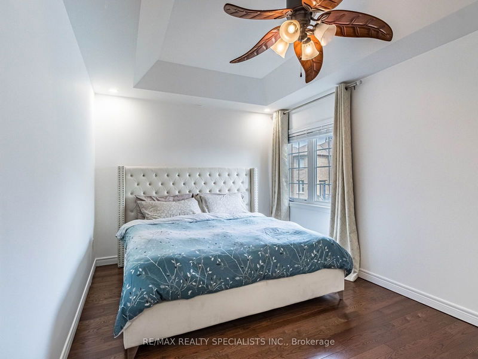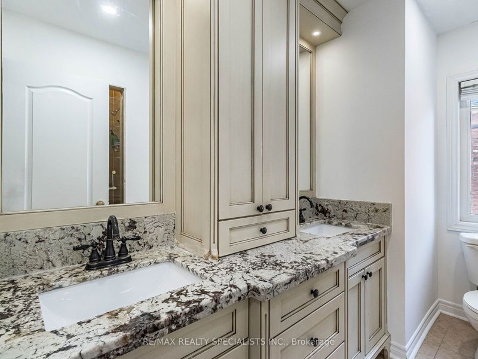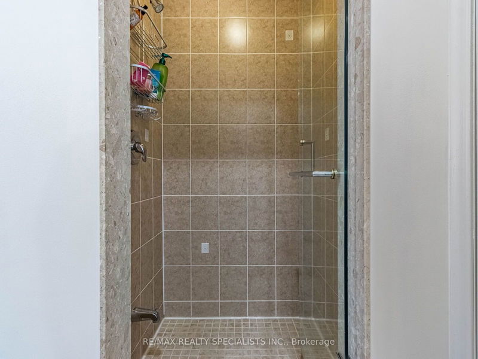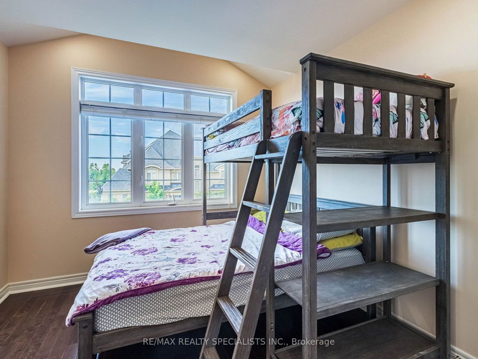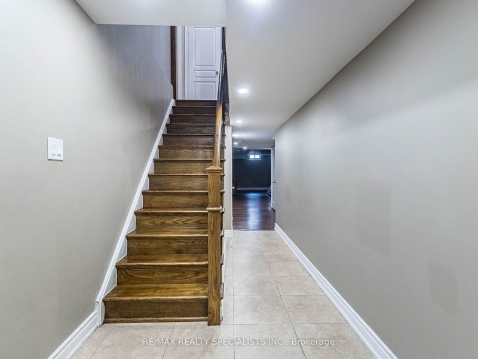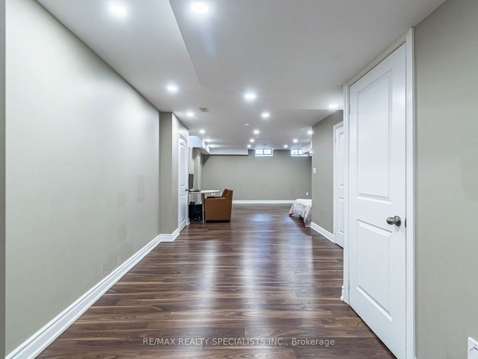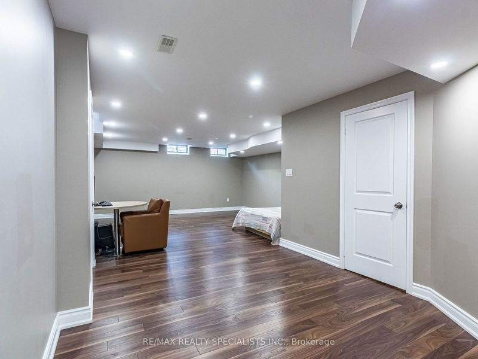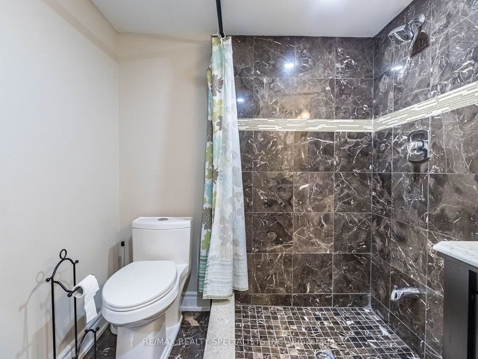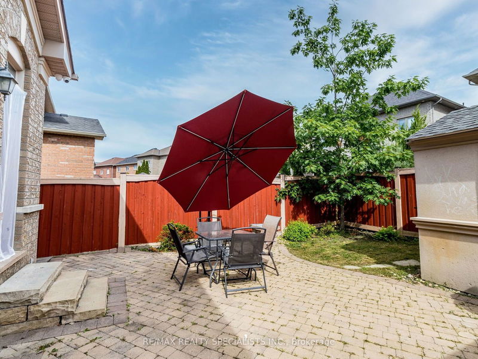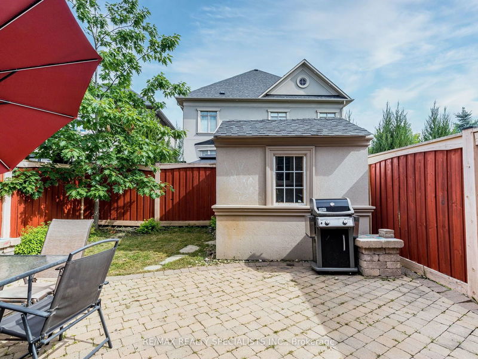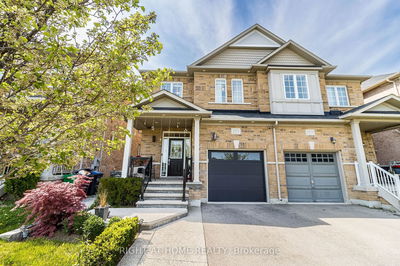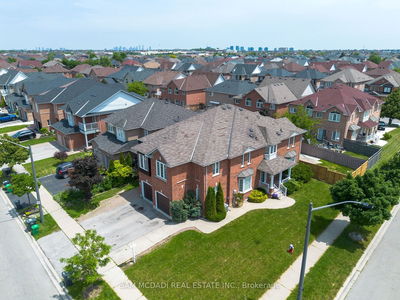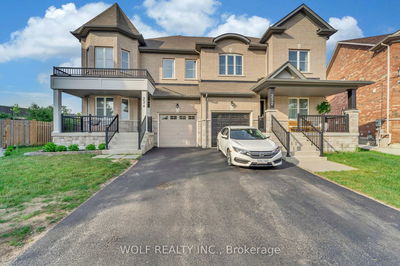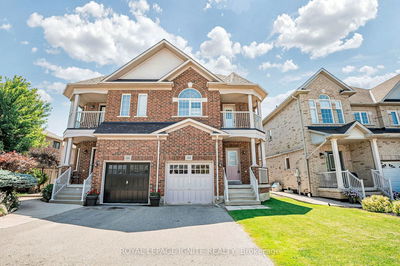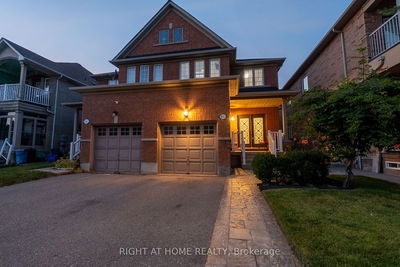Discover your dream home at 182 Hansard Dr in the sought-after Vellore Village, Vaughan. This exquisite semi-detached 2-storey residence offers exceptional living spaces and luxurious finishes. With 4 spacious bedrooms and 4 modern bathrooms, this home features gleaming dark hardwood floors, 9-foot ceilings on the main floor, and a gourmet kitchen with stainless steel appliances and a ceramic backsplash. The cozy family room, complete with a natural stone fireplace, opens to a charming patio, perfect for family gatherings. The fully finished basement provides additional living space, making it ideal for entertainment or relaxation. Don't miss the chance to own this beautifully upgraded home with over $120,000 in enhancements.
Property Features
- Date Listed: Tuesday, July 30, 2024
- Virtual Tour: View Virtual Tour for 182 Hansard Drive
- City: Vaughan
- Neighborhood: Vellore Village
- Major Intersection: Major Mackenzie/Weston Rd.
- Full Address: 182 Hansard Drive, Vaughan, L4H 0V6, Ontario, Canada
- Living Room: Hardwood Floor, Access To Garage
- Kitchen: Stainless Steel Appl, B/I Dishwasher, Ceramic Back Splash
- Family Room: Hardwood Floor, Fireplace, W/O To Garage
- Listing Brokerage: Re/Max Realty Specialists Inc. - Disclaimer: The information contained in this listing has not been verified by Re/Max Realty Specialists Inc. and should be verified by the buyer.


