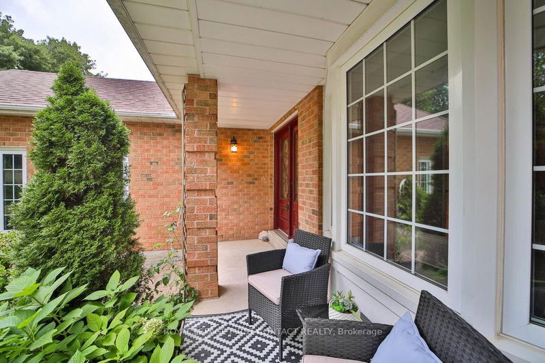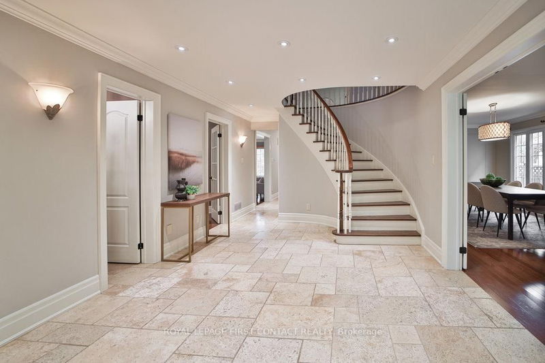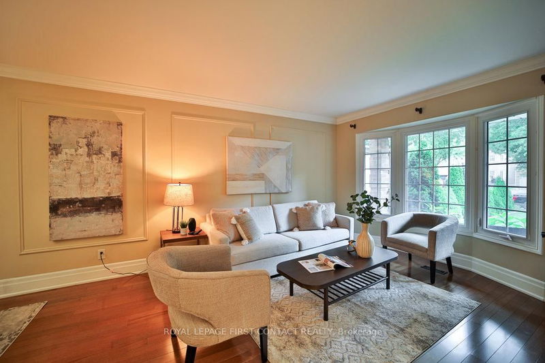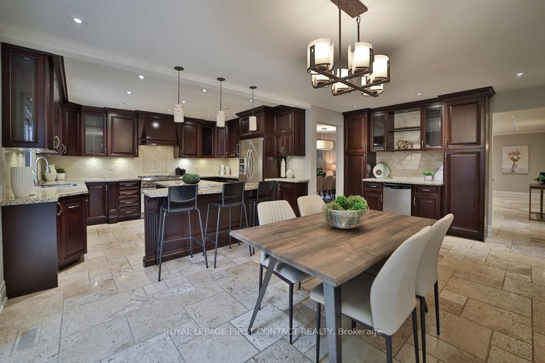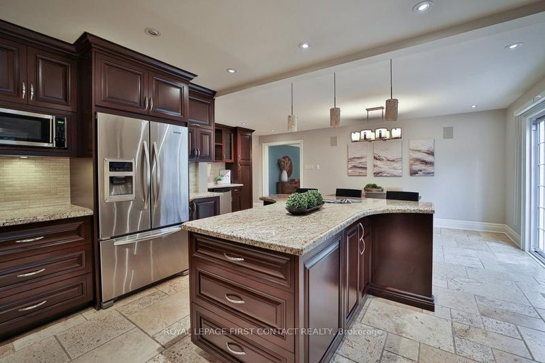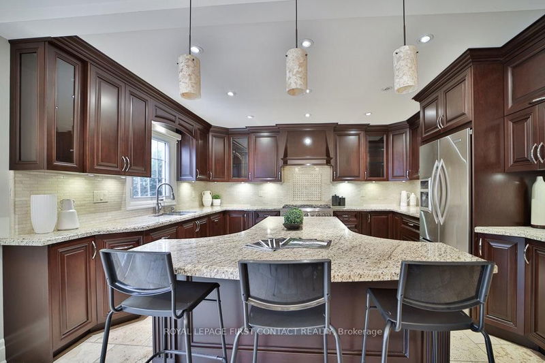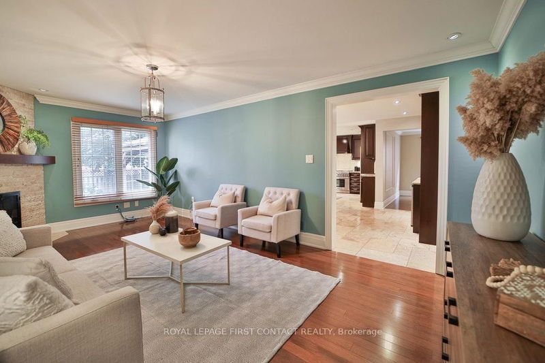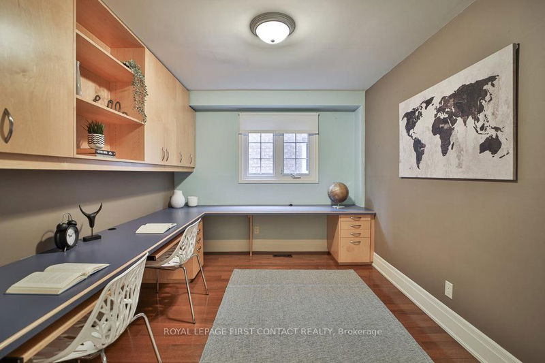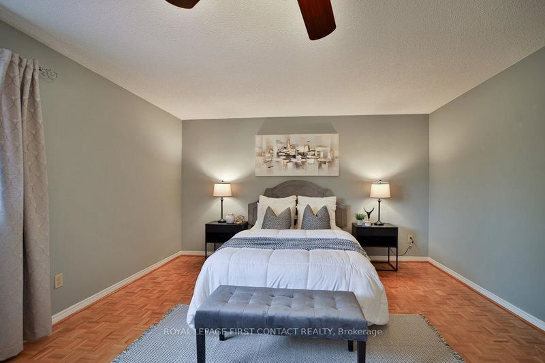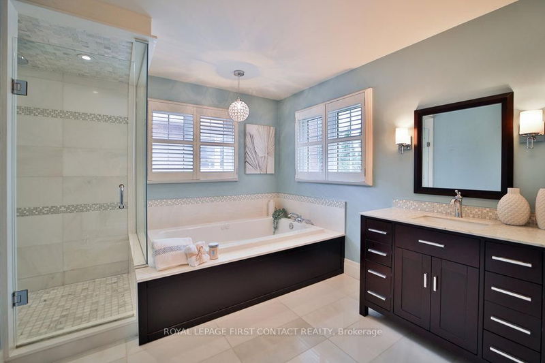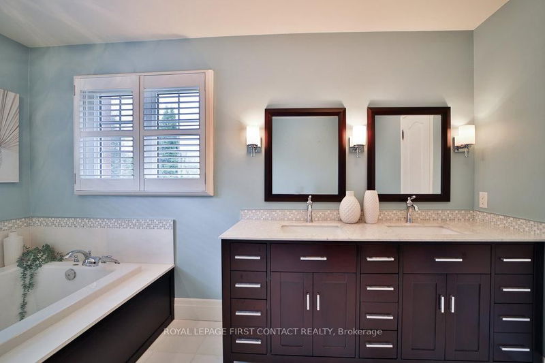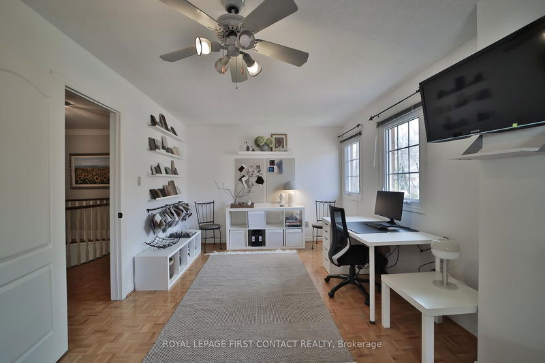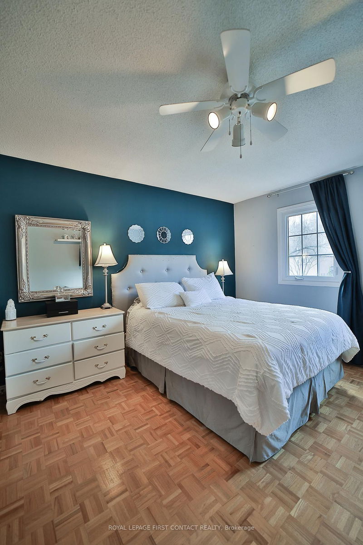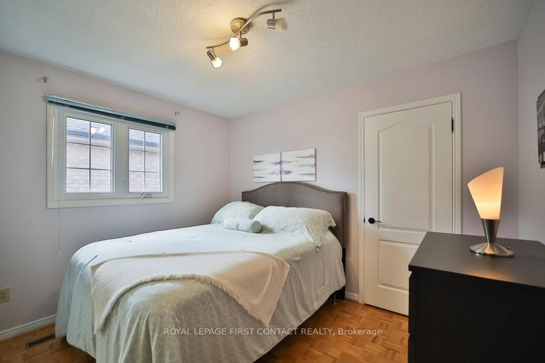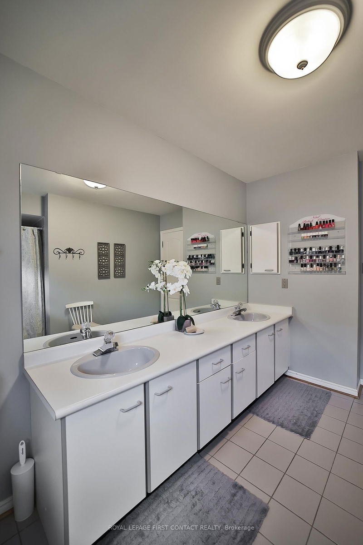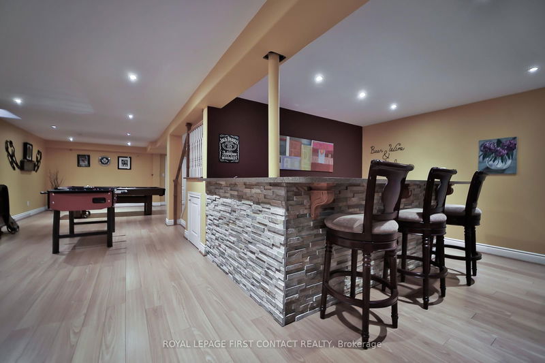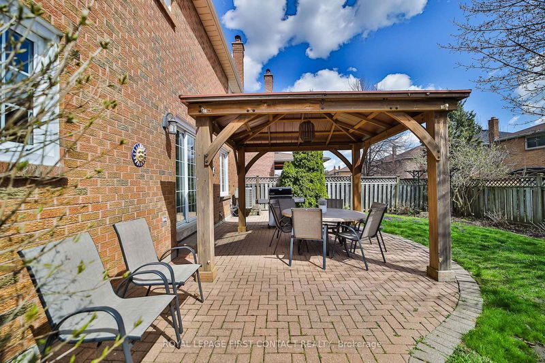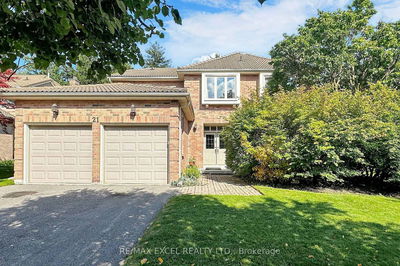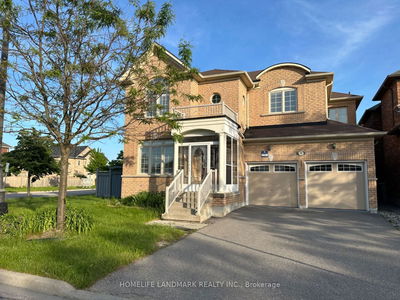Located on a fabulous street in the heart of Maple, this beautiful family home boasts approx 3000 sq.ft. of living space (plus professionally finished basement). Welcoming double front door entry. Very functional floor plan. Cook wonderful meals in the large eat-in gourmet kitchen with s/s appliances, Granite counter tops & storage galore. Main flr office with french door & built-ins. Four spacious bedrms with Primary bedrm featuring a huge w/i closet and a spa-like 6 pce ensuite . A rare 3pce ensuite is located in the large 2nd bedrm that also offers a work area & walk-in closet. The fully finished basement offers plenty of space for parties & family get-togethers. A 3 pce bathrm, a bar with dble sink & a work-out/sleeping area with dble pocket doors. Entrance inside garage to laundry rm. Ideally located close to the GO station, buses, schools, restaurants, parks, Hwy 400, hospitals, Vaughan Mills mall. A "must see"
Property Features
- Date Listed: Thursday, August 01, 2024
- Virtual Tour: View Virtual Tour for 59 Empress Road
- City: Vaughan
- Neighborhood: Maple
- Major Intersection: (W) of Keele (N) of Rutherford
- Full Address: 59 Empress Road, Vaughan, L6A 1T8, Ontario, Canada
- Living Room: Combined W/Dining, Hardwood Floor, French Doors
- Kitchen: Granite Counter, Ceramic Floor, Custom Backsplash
- Family Room: Hardwood Floor, Fireplace, Large Window
- Listing Brokerage: Royal Lepage First Contact Realty - Disclaimer: The information contained in this listing has not been verified by Royal Lepage First Contact Realty and should be verified by the buyer.


