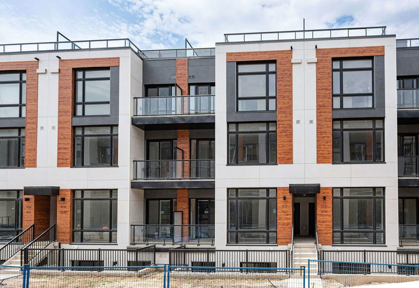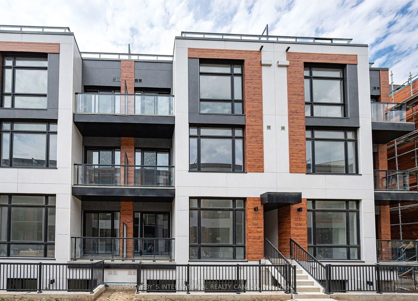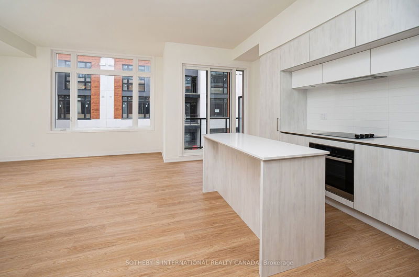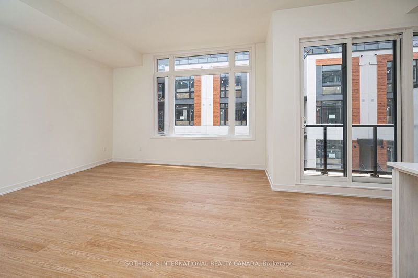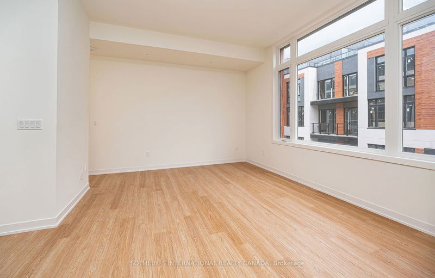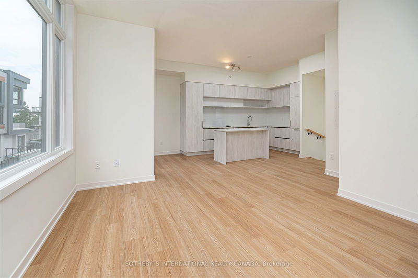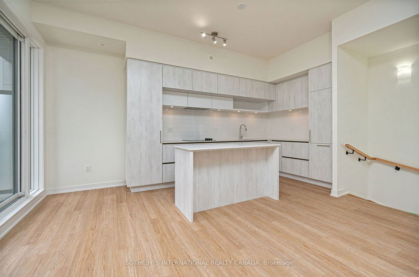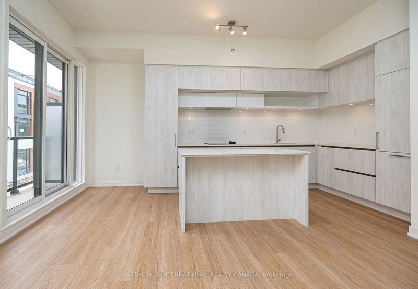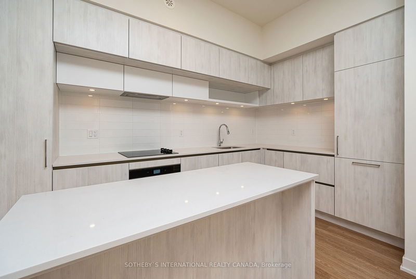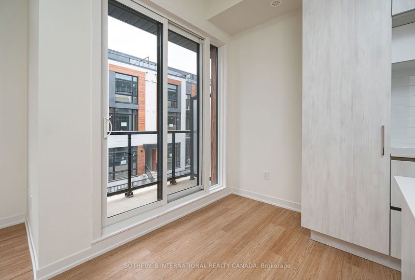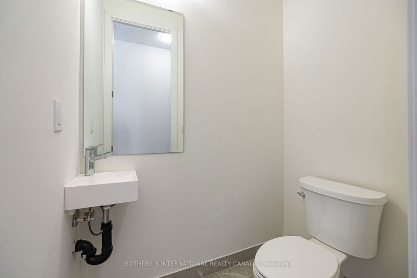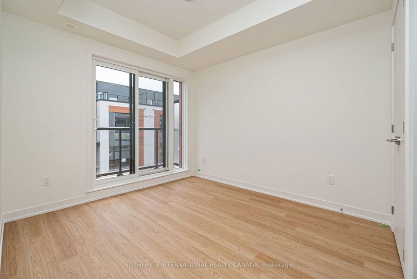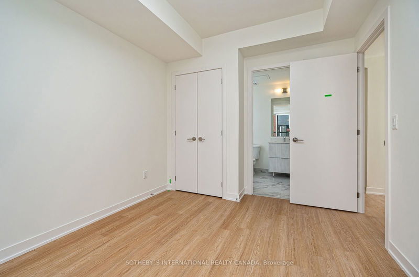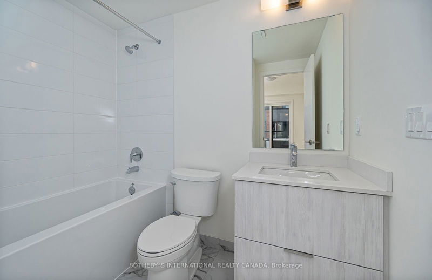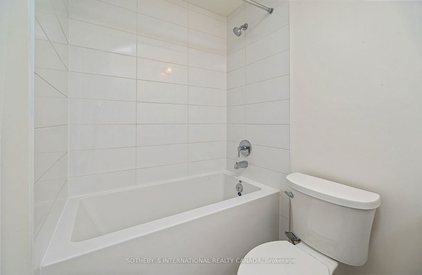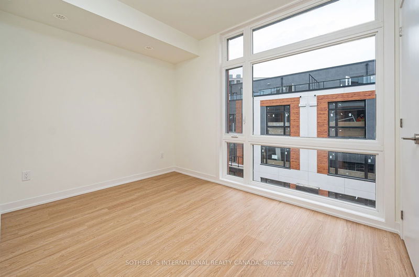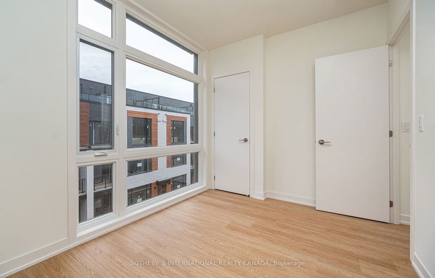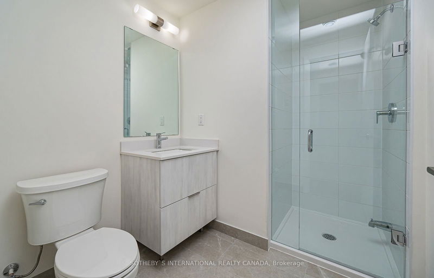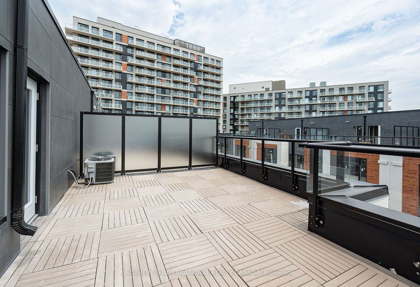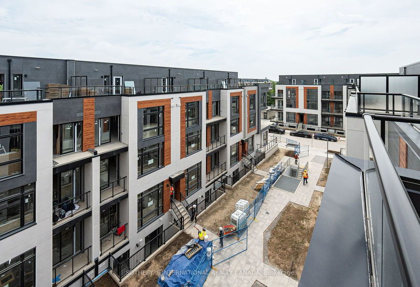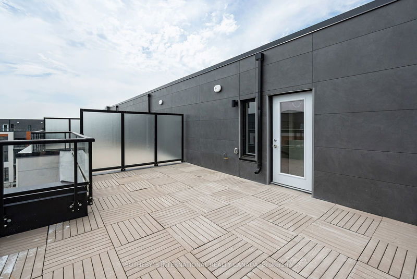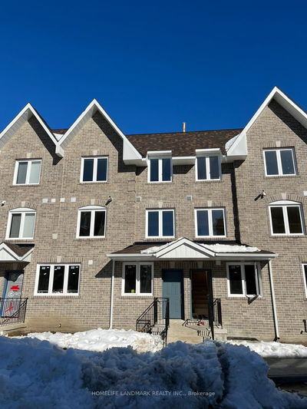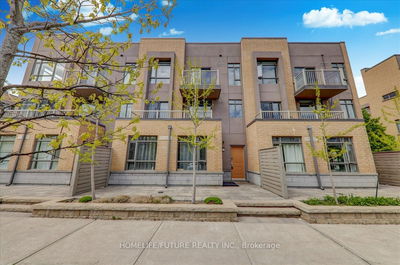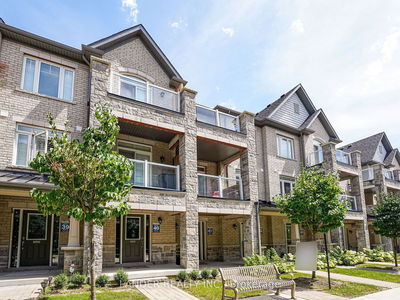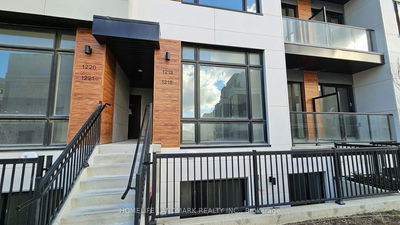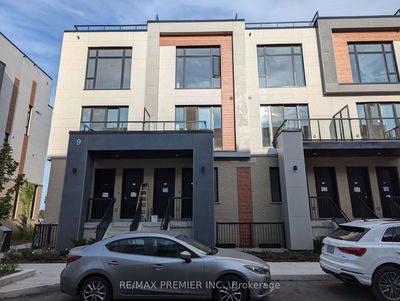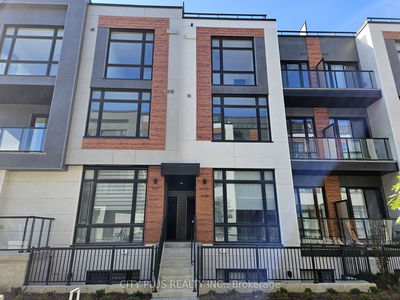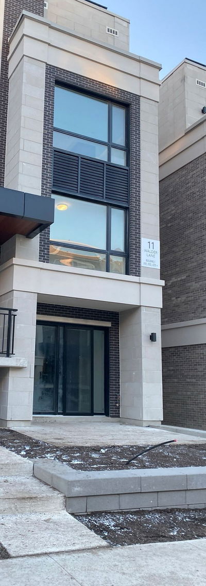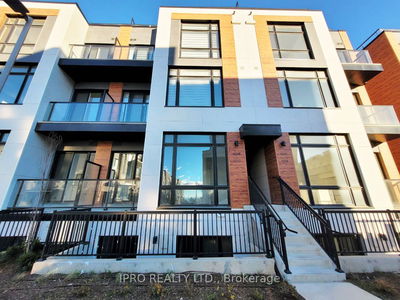Bright, new & spacious 1268 sq. ft townhouse in Richmond Hill! Featuring luxurious 10' smooth ceilings and an ultra-modern kitchen with high-end finishes: built-in fridge, dishwasher, oven, and stove top. The kitchen also boasts under-mount lighting, quartz countertops, ample storage, and a stylish island. Enjoy indoor-outdoor living with a walkout to a balcony overlooking greenery. The primary bedroom offers a private balcony, a 4-piece ensuite, and a generous closet. The second bedroom features floor-to-ceiling windows and a closet. Convenience with an extra 3-piece bathroom on the second level and in-unit laundry facilities. Highlighting the home is a grand rooftop patio with over 364 sq. ft. of entertainment space, bbq hook up, showcasing stunning south-west/east exposure. Located minutes from shops, restaurants, parks, a recreation centre, transit, and highways, this townhouse offers the best of Richmond Hill living.
Property Features
- Date Listed: Thursday, August 01, 2024
- City: Richmond Hill
- Neighborhood: Rural Richmond Hill
- Major Intersection: Bayview Ave & Elgin Mills
- Full Address: 207-8 Steckley House Lane, Richmond Hill, L4S 0N1, Ontario, Canada
- Kitchen: Centre Island, Quartz Counter, W/O To Balcony
- Living Room: Open Concept, Vinyl Floor, Large Window
- Listing Brokerage: Sotheby`S International Realty Canada - Disclaimer: The information contained in this listing has not been verified by Sotheby`S International Realty Canada and should be verified by the buyer.

