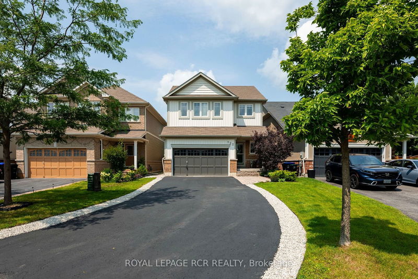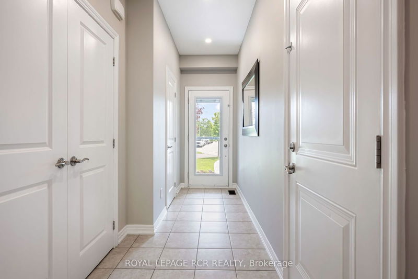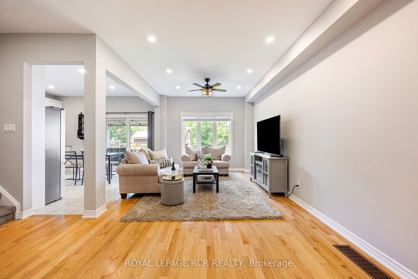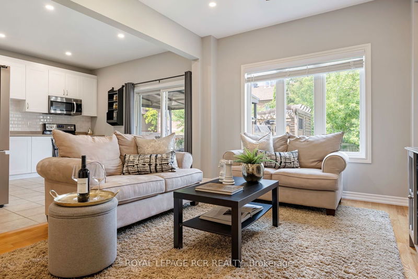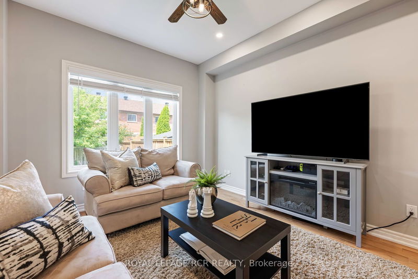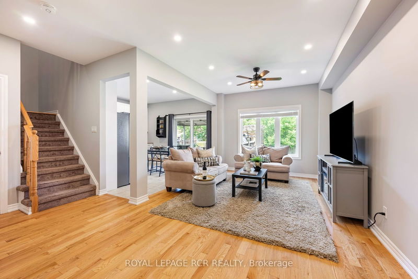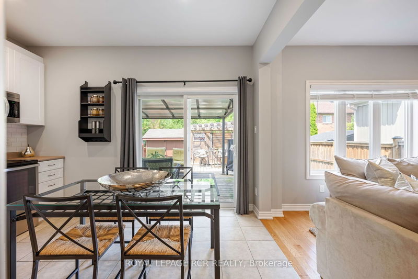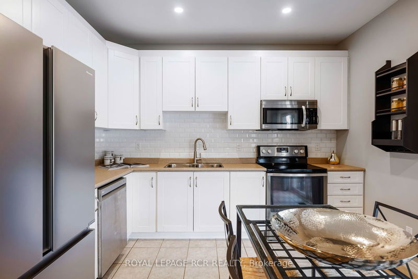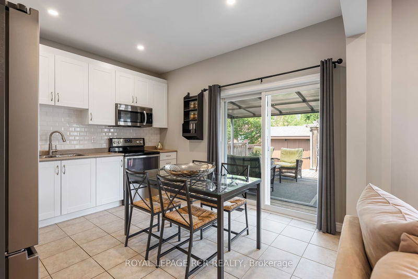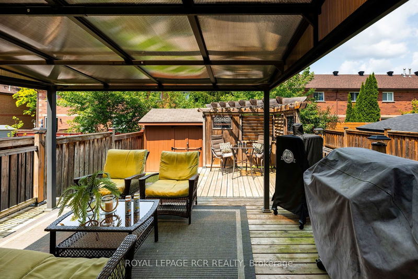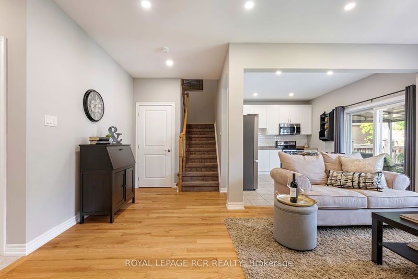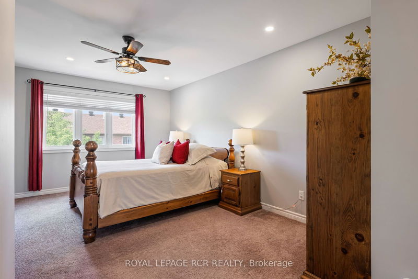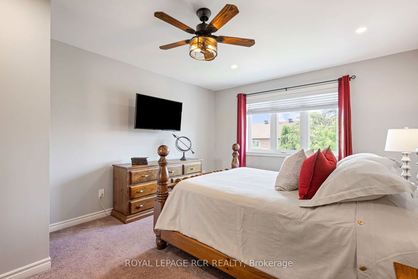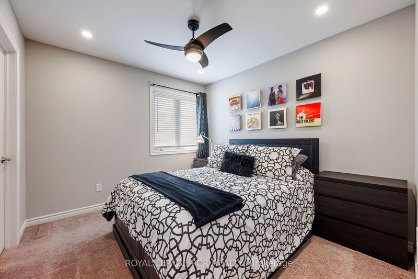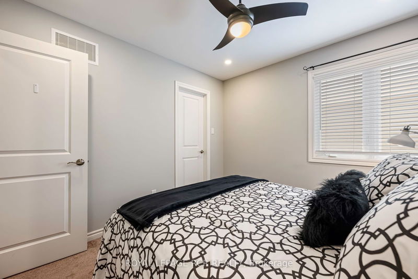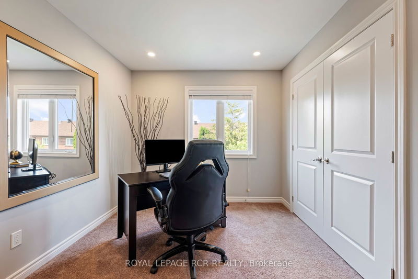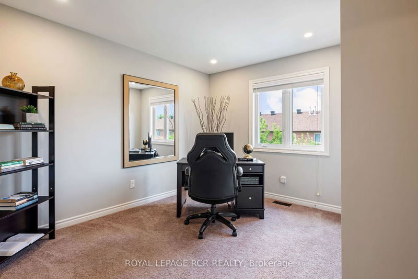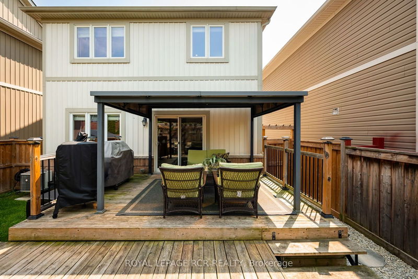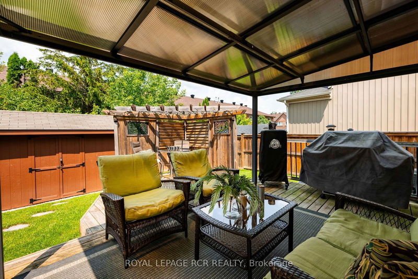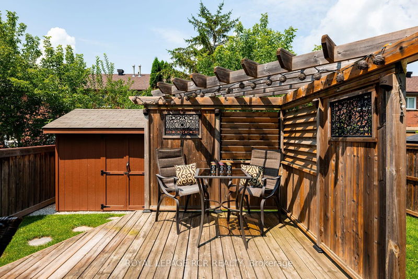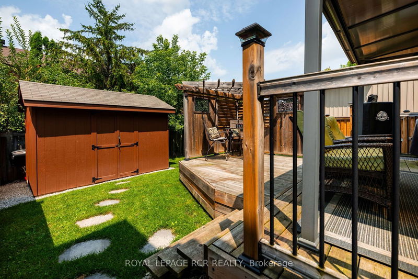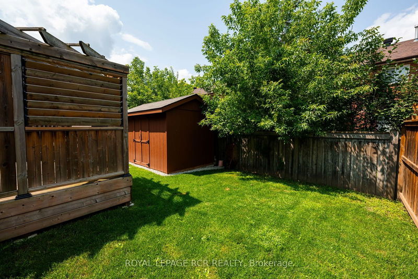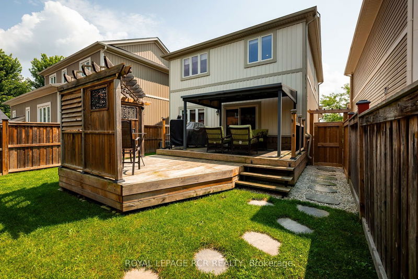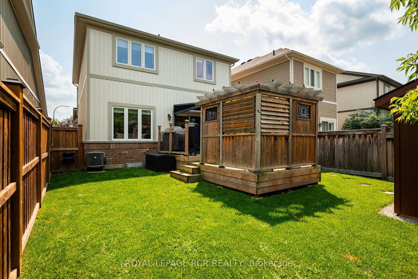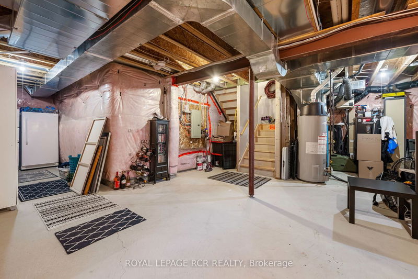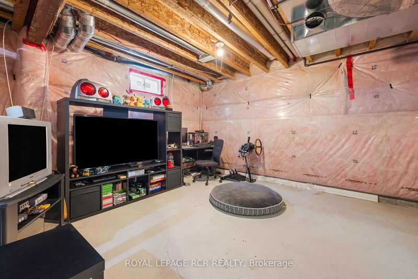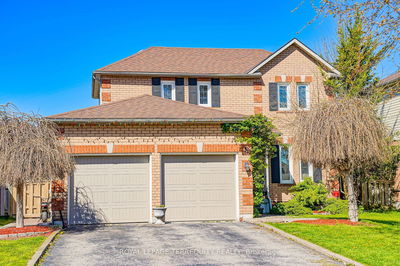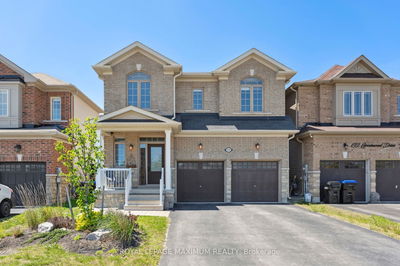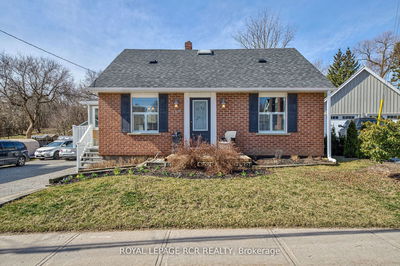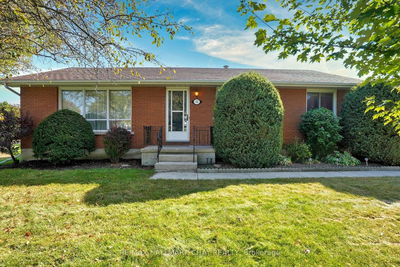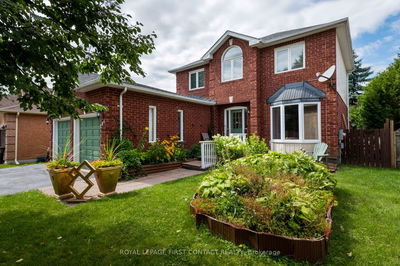This 2-Story Family Home Showcasing A Brick & Vinyl Siding Exterior Is Ideally Located Within Walking Distance To Schools, Parks & Shopping. Pride Of Ownership Is Evident Throughout This Home From The Beautifully Landscaped Exterior To The Lovingly Maintained Interior. Once Inside A Spacious Foyer Leads Into An Open Concept Family Rm With Hardwood Flooring, Pot Lights & A Bright Eat-In Kitchen Complete With Stainless Steel Appliances, Backsplash And A Walk Out To A Gorgeous Deck With A Fully Fenced Backyard. Perfect For Entertaining On These Beautiful Summer Days. On The Upper Level You Will Find 3 Great Sized Bedrooms, Broadloom and Pot lights Throughout. The Primary BDRM Features a Walk In Closet and Large 4pc Ensuite With Soaker Tub & Separate Shower. The 3rd Bedroom Also Features A Walk In Closet Complete With A Window. The 2nd Bedroom Is Currently Being Used As An Office & Has A Double Closet For Lots Of Storage.
Property Features
- Date Listed: Thursday, August 01, 2024
- City: New Tecumseth
- Neighborhood: Alliston
- Major Intersection: King St. S. / Anderson
- Full Address: 122 Anderson Road, New Tecumseth, L9R 0C2, Ontario, Canada
- Kitchen: Open Concept, W/O To Deck, Stainless Steel Appl
- Living Room: Hardwood Floor, Pot Lights, Open Concept
- Listing Brokerage: Royal Lepage Rcr Realty - Disclaimer: The information contained in this listing has not been verified by Royal Lepage Rcr Realty and should be verified by the buyer.

