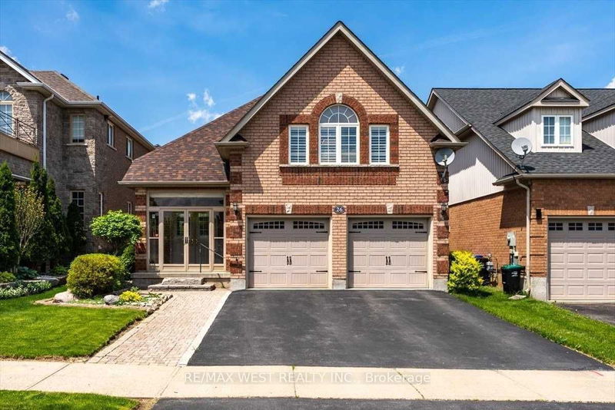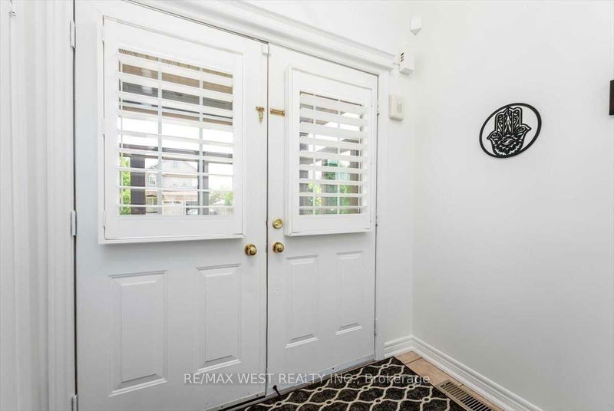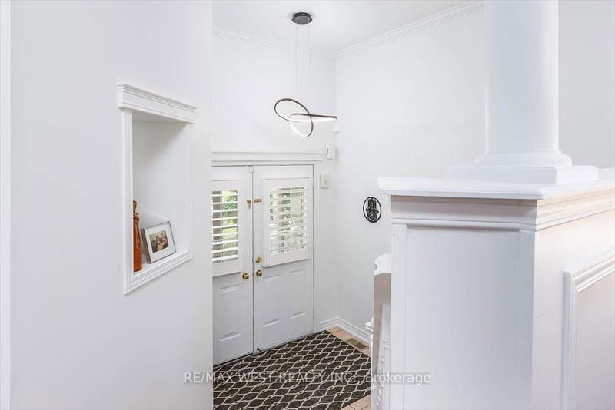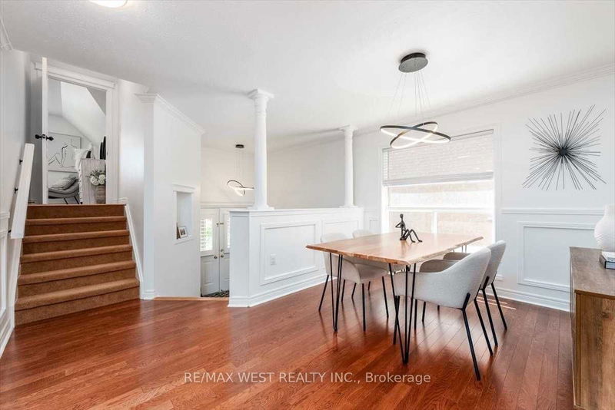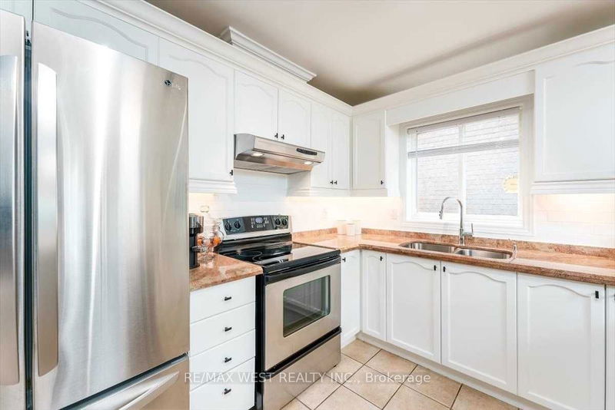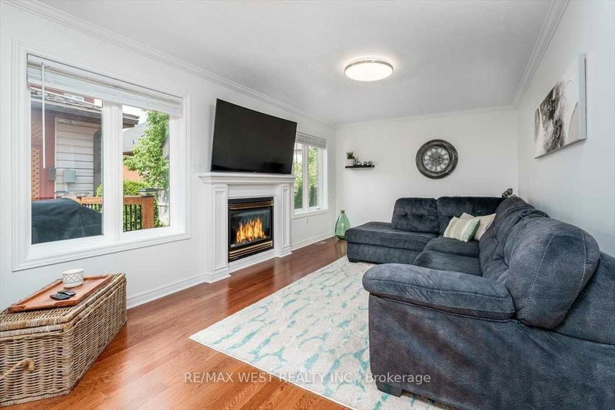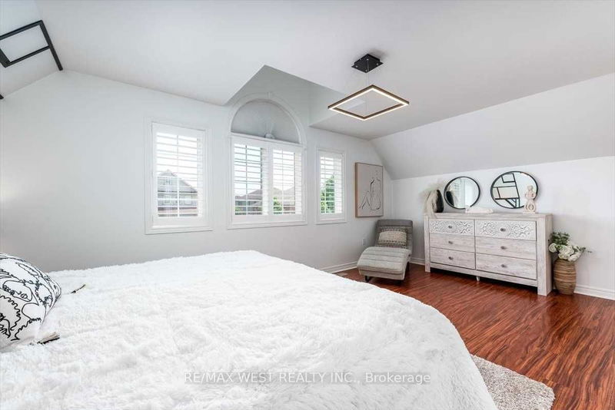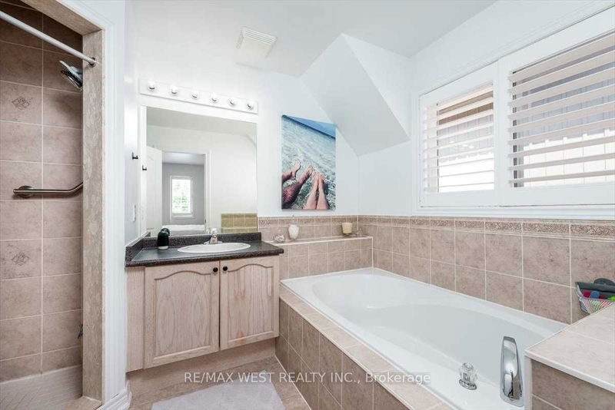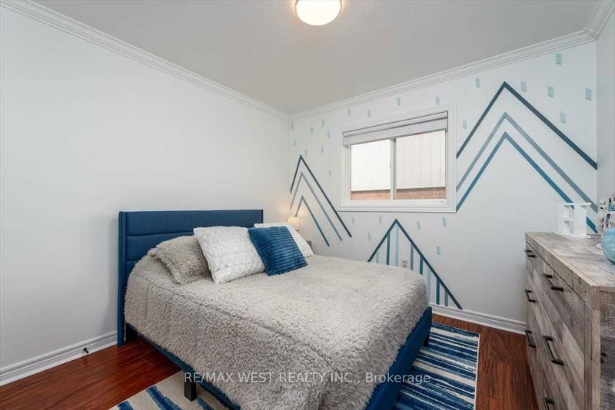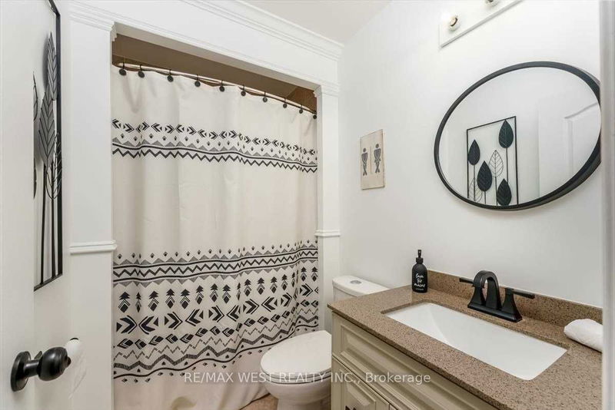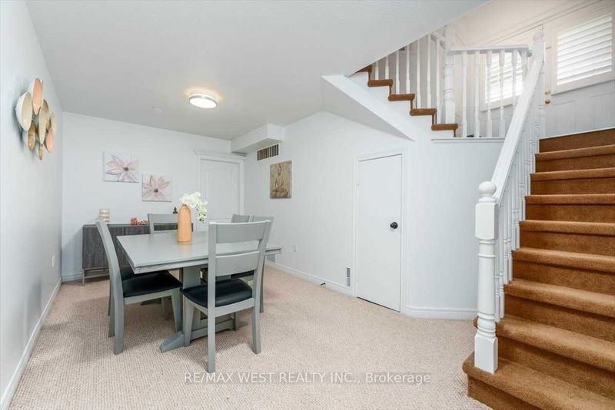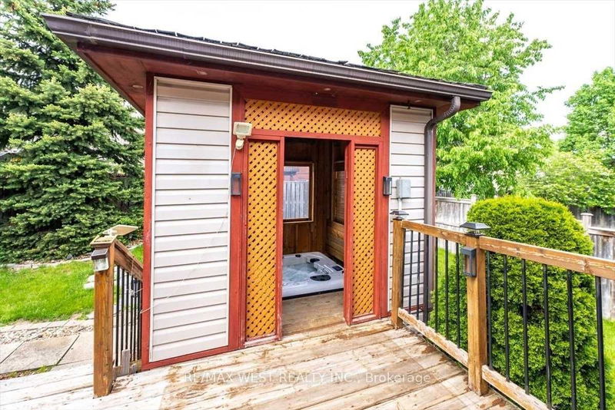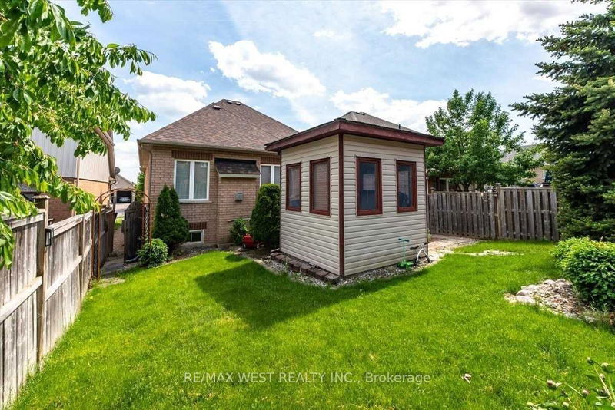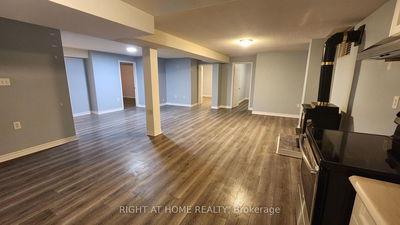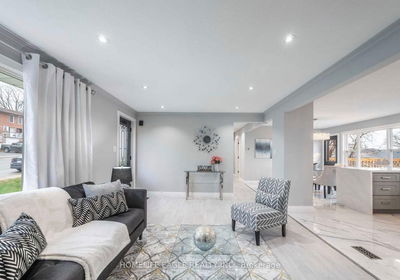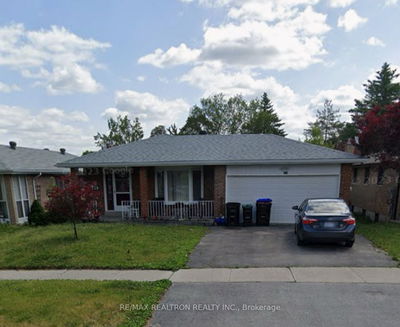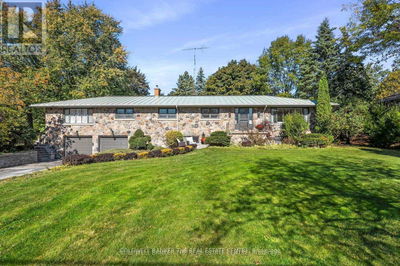Don't Miss Out On This Beautiful Home In This Family Friendly Neighbourhood. Eat In Kitchen W/ Double Pantry & Walk Out To Backyard. Spacious Backyard. Large Living & Dining. Spacious Primary Bedroom W/Ensuite (4Pcs)& Walk In Closet. Finished Basement W/ Family Room, Rec Room, Storage And Laundry. Double Car Garage + 2 Parking Spots.
Property Features
- Date Listed: Friday, August 02, 2024
- City: Bradford West Gwillimbury
- Neighborhood: Bradford
- Major Intersection: 8th Line & Yonge Street
- Living Room: Gas Fireplace, Hardwood Floor
- Kitchen: Stainless Steel Appl, Tile Floor
- Family Room: Bsmt
- Listing Brokerage: Re/Max West Realty Inc. - Disclaimer: The information contained in this listing has not been verified by Re/Max West Realty Inc. and should be verified by the buyer.

