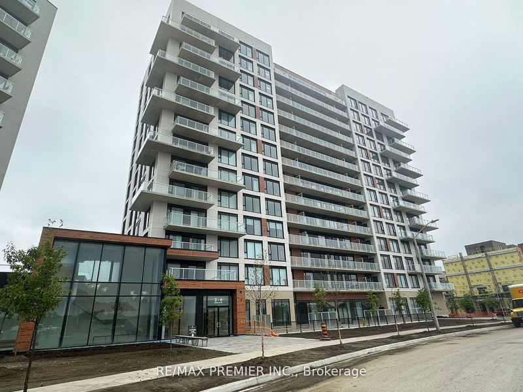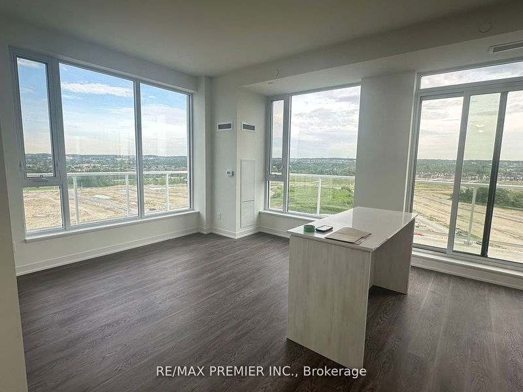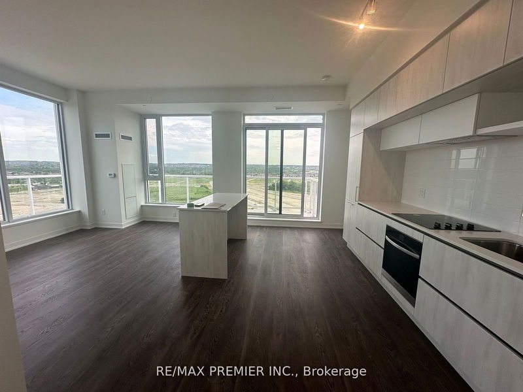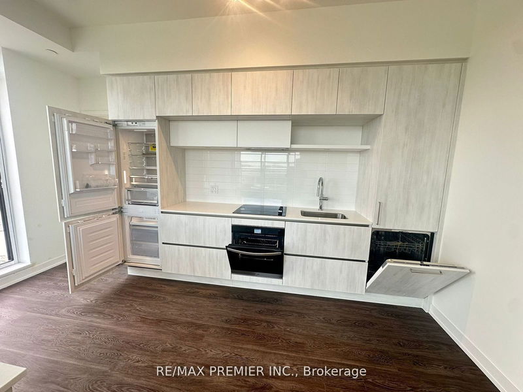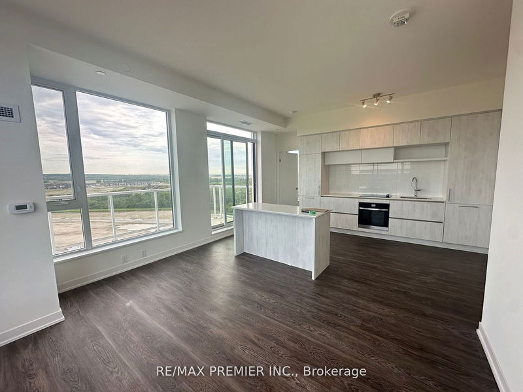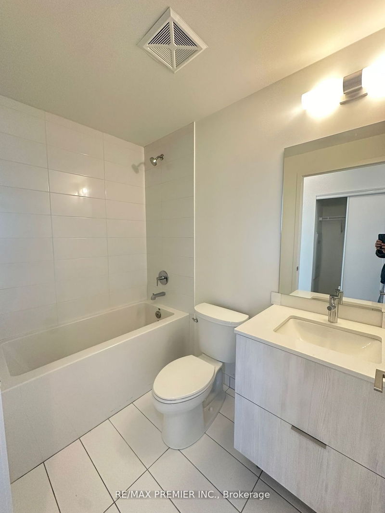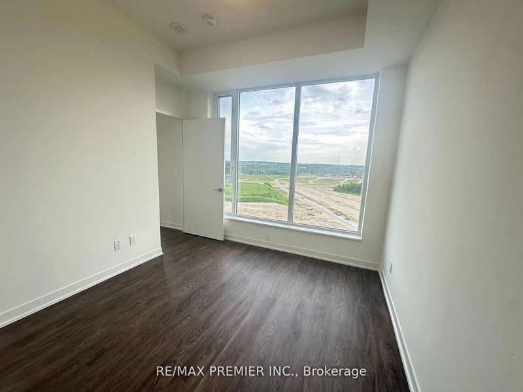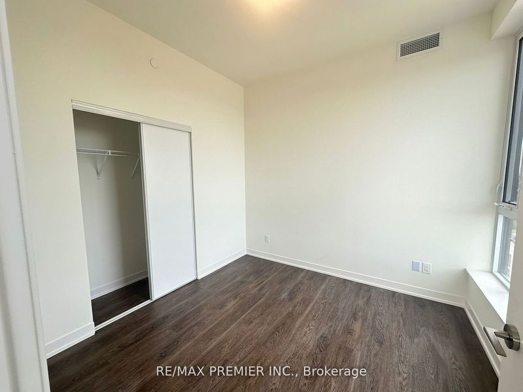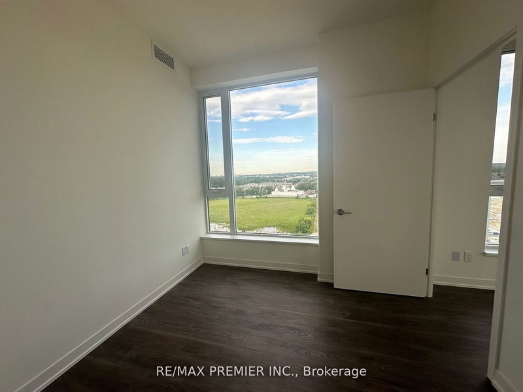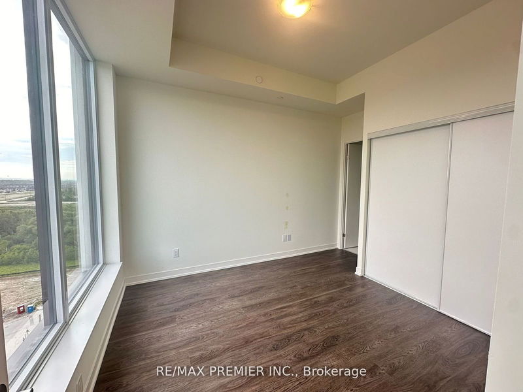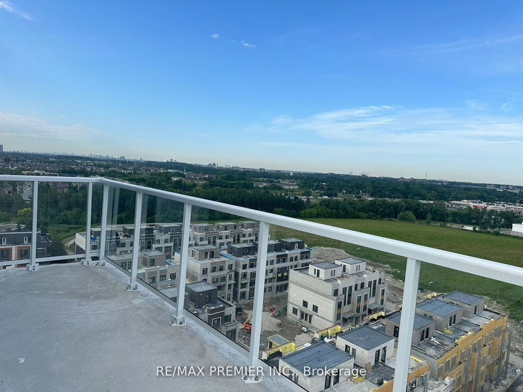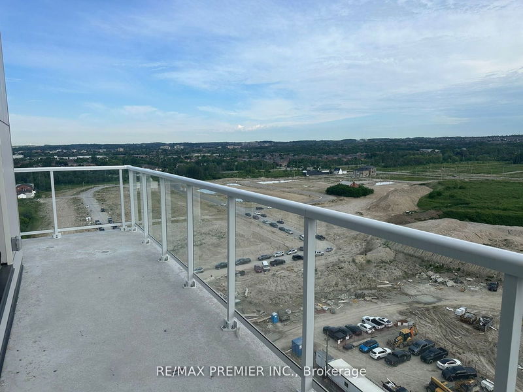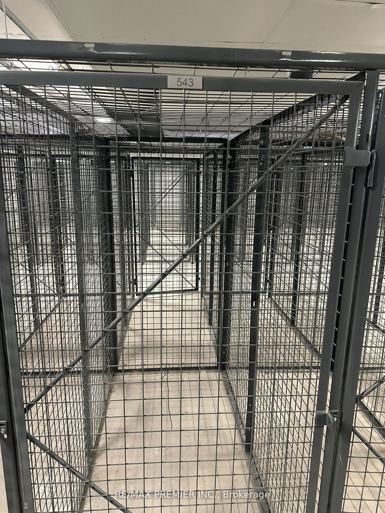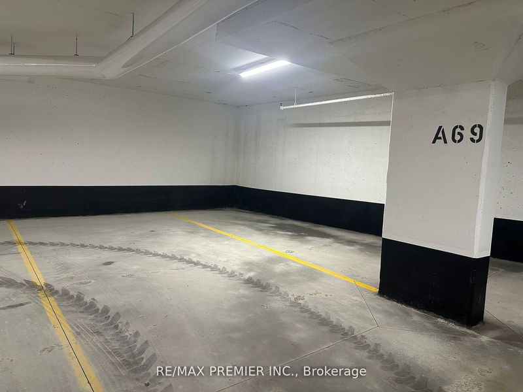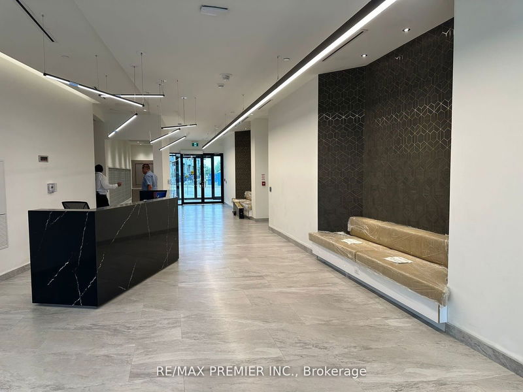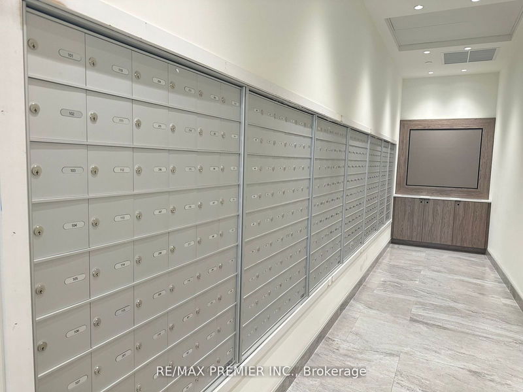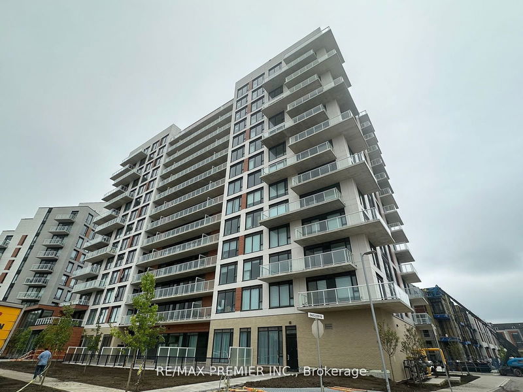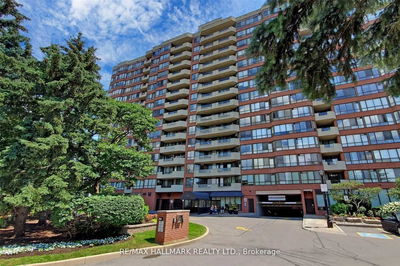Beautiful Penthouse with a great view and no buildings nearby with 2 Bedroom +Den has the size of a bedroom with large window and can easily be used as 3rd bedroom & 2 Bathrooms with 10 foot ceiling with Parking spots are near to elevator & 1 Locker storage, This corner unit comes with plenty of natural sunlight with Modern Finishes Throughout, Large Kitchen Island, Quartz Countertops. 928 Sq foot With large 210 Sq ft Balcony with access From Kitchen/Living/Dining. Modern Finishes Throughout, Large Kitchen Island, Quartz Countertops, Engineered Wood FlooringC, Close to Costco, Home Depot, Shopping Mall, Restaurant, Highway 404 and much more. ** "This building has unique amenities such as a music room, hobby room, theatre, business center, private dining room, catering kitchen, gym, lounge/kitchen, and finally, a dog wash area."
Property Features
- Date Listed: Monday, August 05, 2024
- City: Richmond Hill
- Neighborhood: Rural Richmond Hill
- Major Intersection: Elgin Mills / Bayview
- Full Address: 1425-2 David Eyer Road, Richmond Hill, L4S 0N6, Ontario, Canada
- Kitchen: Combined W/Dining, Centre Island, B/I Appliances
- Living Room: Combined W/Kitchen, W/O To Terrace, Large Window
- Listing Brokerage: Re/Max Premier Inc. - Disclaimer: The information contained in this listing has not been verified by Re/Max Premier Inc. and should be verified by the buyer.

