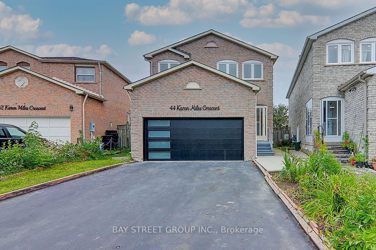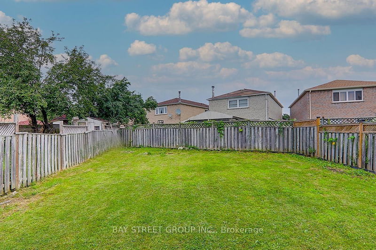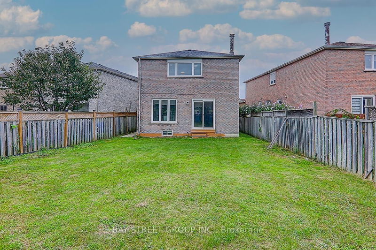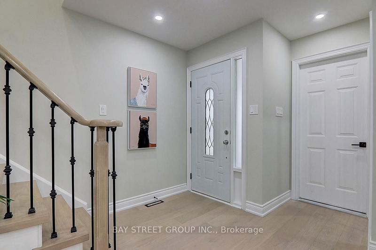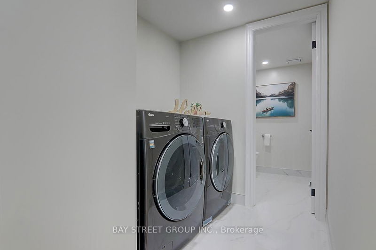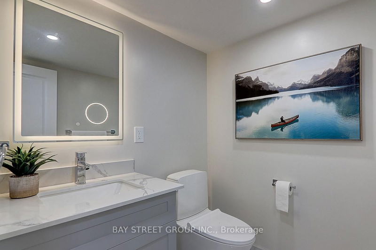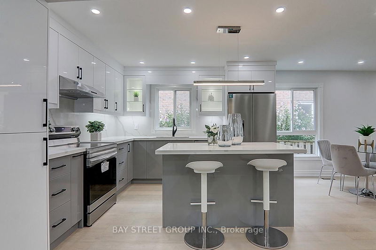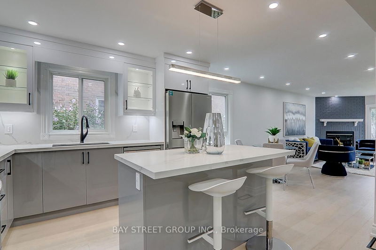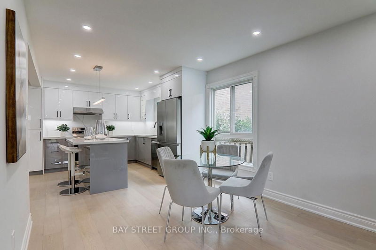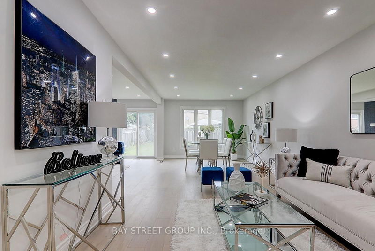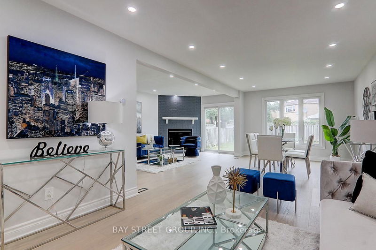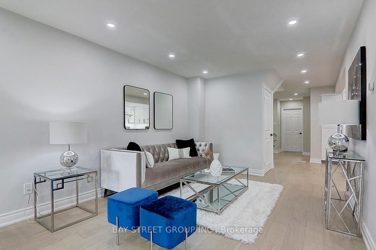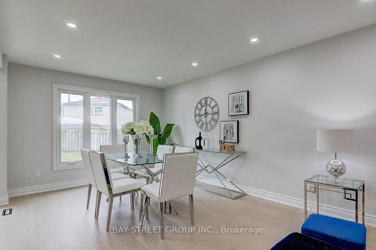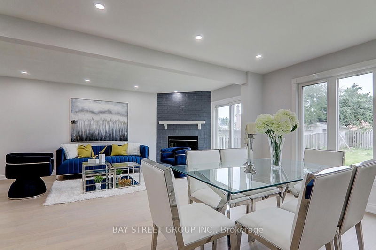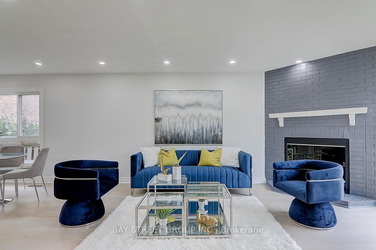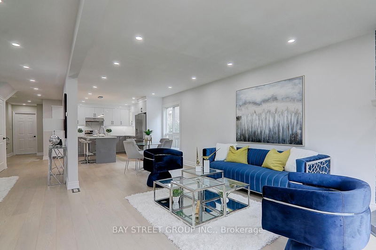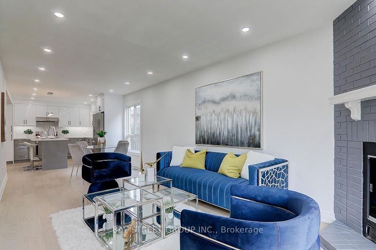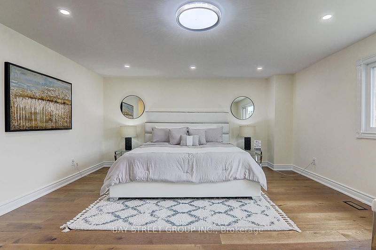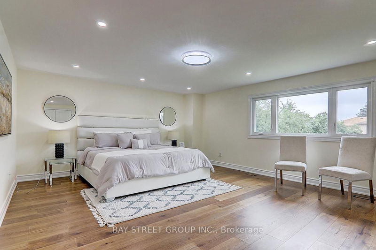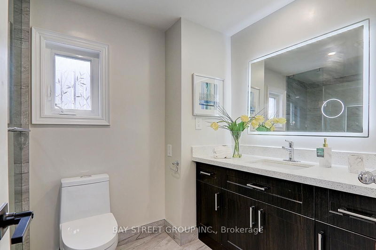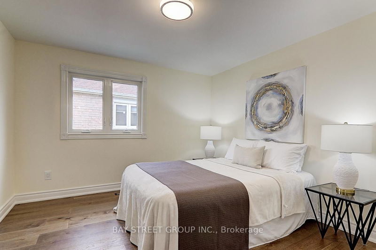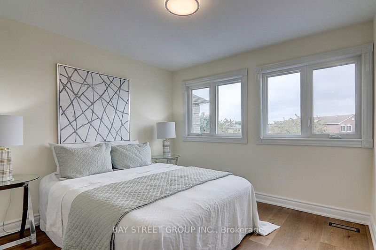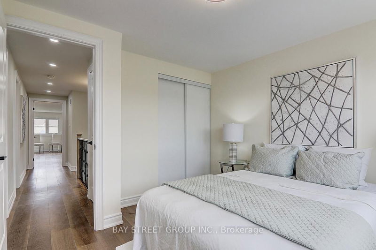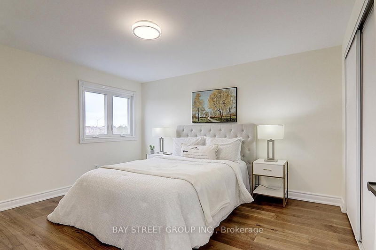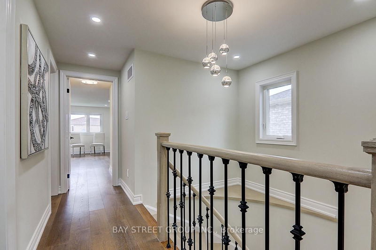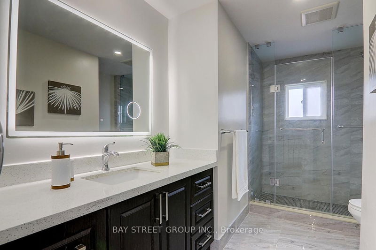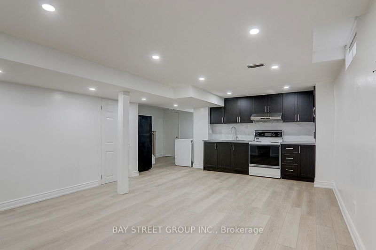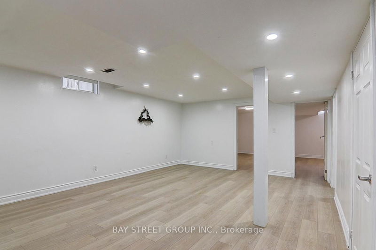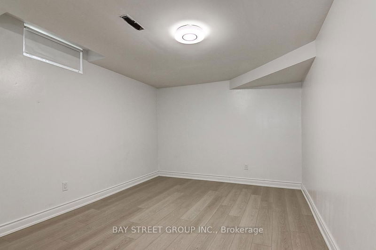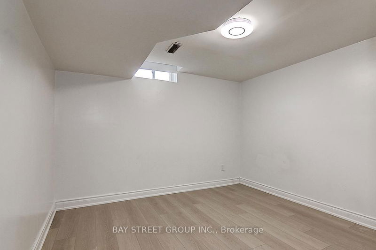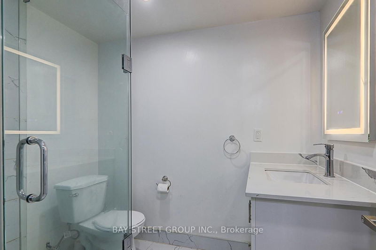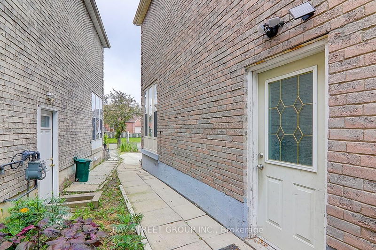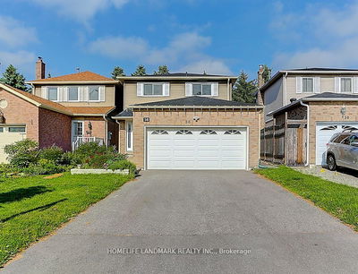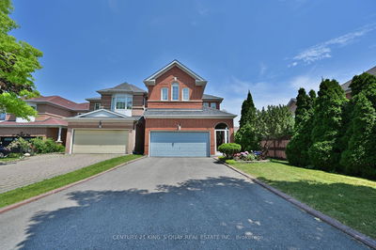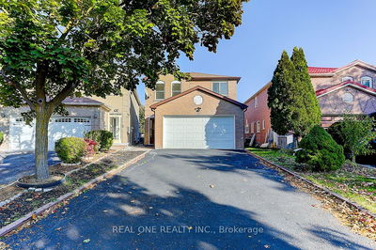Gorgeous & Bright Double Garage Home With Upgraded Renovation. High Ranking Middlefield Collegiate Institute HS. Engineered Floor Throughout. New Stairs Iron Pickets, Modern Light Fixtures & Pot Lights, Upgraded Washrooms. Newer Open Concept Kitchen With Breakfast Area, Central Island, Newer Elegant Cabinet, Stainless Steel Appliances, Backsplash. 4 Spacious Bedrooms On 2nd Floor, Huge Master Bedroom with His and Hers Closets. Finished Newer Renovated Basement, Great Recreation Area for Family with Separate Entrance and Potential Rental Income. Long Driveway Without Sidewalk. Pie Shape Lot with Huge Backyard, Increased Privacy & Unique Design Potential. New Garage Door. Walking Distance to Milliken Park, Public Transport, Supermarket & School, Restaurants, Plaza. Close To TTC, YRT, GO Train Community Centre & Library, Shopping Malls, and Much More....
Property Features
- Date Listed: Tuesday, August 06, 2024
- City: Markham
- Neighborhood: Middlefield
- Major Intersection: Steeles/McCowan
- Full Address: 44 Karen Miles Crescent, Markham, L3S 1Z5, Ontario, Canada
- Family Room: W/O To Yard, Fireplace, Hardwood Floor
- Kitchen: Open Concept, Centre Island, Hardwood Floor
- Kitchen: Combined W/Living, Open Concept, Window
- Living Room: Combined W/Kitchen, 3 Pc Ensuite, Vinyl Floor
- Listing Brokerage: Bay Street Group Inc. - Disclaimer: The information contained in this listing has not been verified by Bay Street Group Inc. and should be verified by the buyer.

