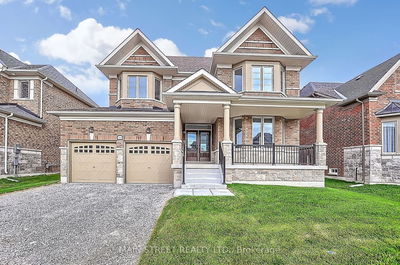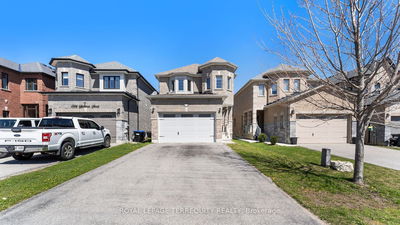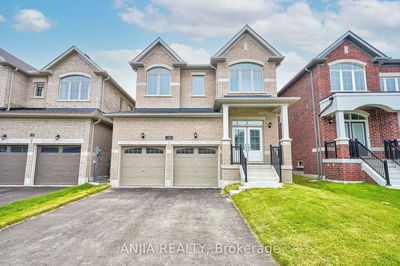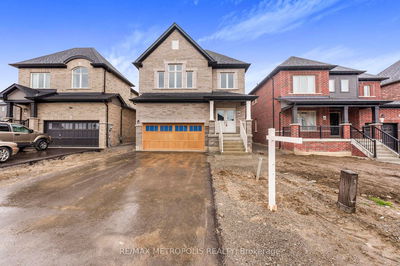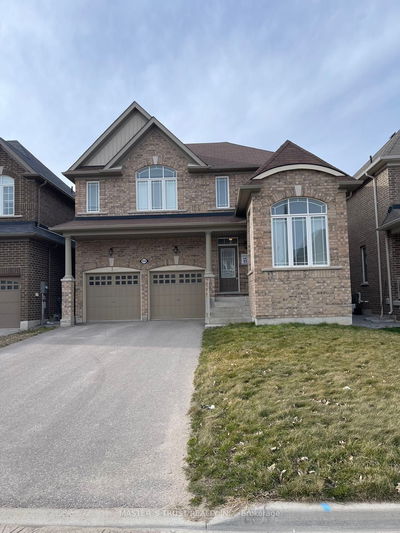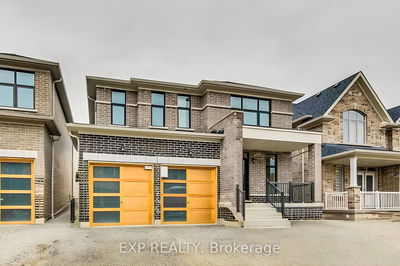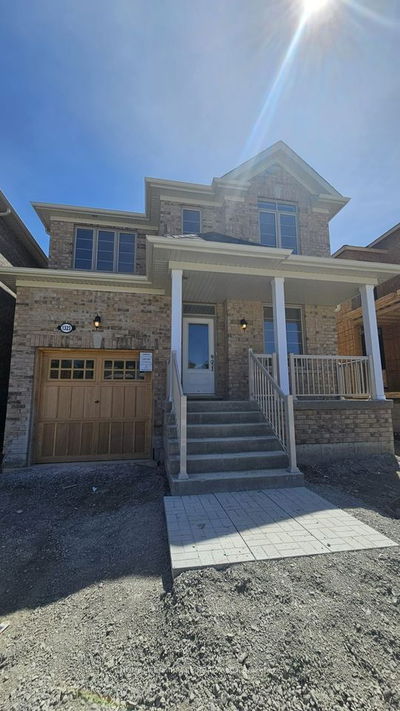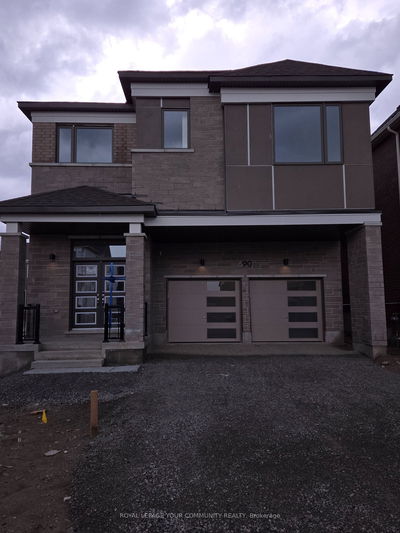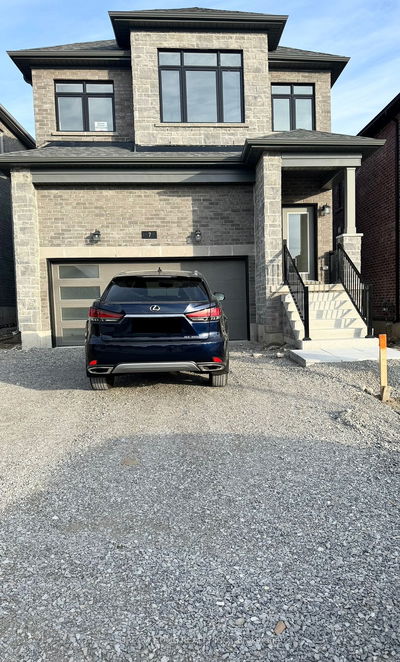Welcome To This Fantastic Newly Built Family Home In The Highly Desirable Innisfil (Alcona Lake) Area, Now Available For Rent With A Walkout Basement. Be The First To Live In This Spacious, Bright Home, Loaded With Upgrades And Ready Just In Time For The New School Year! This Stunning, Open-Concept Home Features 4 Bedrooms, Each With Walk-In Closets, 3.5 Bathrooms, A Fully Finished Kitchen, A Separate Laundry Room, A Family Room, A Dining Room, And A Breakfast Area, Making It Ideal For Entertaining Family And Friends. Located Near Innisfil Beach Rd And 20 Side Road, This Home Offers Both Convenience And A Vibrant Community Atmosphere. The Neighborhood Amenities Are Exceptional, With The Home Being Just Steps From Simcoe Lake And Minutes From Highway 400, South Barrie, And The Barrie Molson Centre. You'll Also Find A Plaza With Walmart Super Center, Cineplex, Bestbuy, Boston Pizza, Jack Astor's, And Canadian Tire Nearby. For Golf Enthusiasts, The Big Cedar Golf & Country Club And National Pines Golf Club Are Just 5 Minutes Away. Families Will Appreciate The Proximity To Nantyr Shores Secondary School, Parks, Lcbo, Shoppers Drug Mart, No Frills, Starbucks, Major Banks, And More. Commuters Will Benefit From Being Only 10 Minutes Away From Barrie South Go Station And 20 Minutes From Newmarket. The Home Itself Boasts A Spacious 3,003 Sq Ft Layout With 4 Bedrooms And Walk-In Closets, 3.5 Bathrooms, An Island Kitchen With A Walk-Out To A Wood Deck, A Large Master Bedroom With A Walk-In Closet And Ensuite Bathroom, And A Full Stone Exterior Finish. Additional Features Include Direct Access To A Double-Door Garage, 9-Foot Ceilings, And A Laundry Room With A Washer And Dryer. This Is An Incredible Opportunity To Rent A Beautiful, Upgraded Home In A Fantastic Location.
Property Features
- Date Listed: Friday, August 02, 2024
- City: Innisfil
- Neighborhood: Alcona
- Major Intersection: Innisfil Beach Rd & 20th Sd Rd
- Living Room: Main
- Family Room: Main
- Kitchen: Main
- Listing Brokerage: Re/Max Royal Properties Realty - Disclaimer: The information contained in this listing has not been verified by Re/Max Royal Properties Realty and should be verified by the buyer.



















