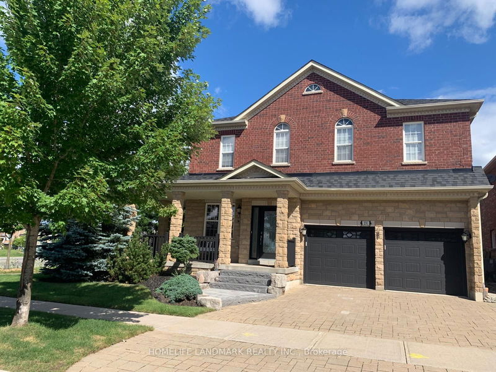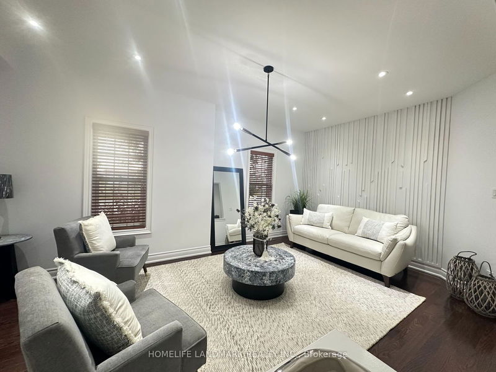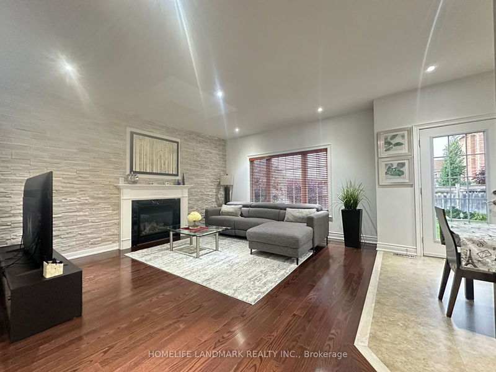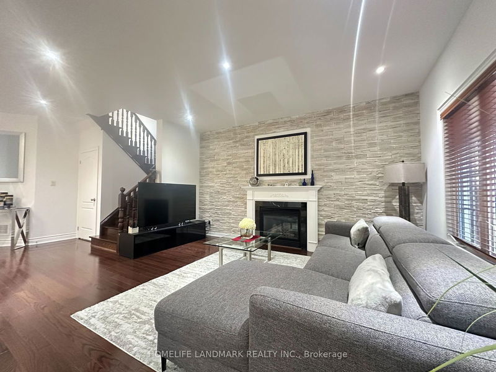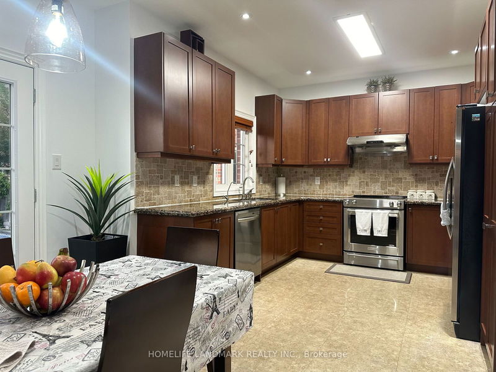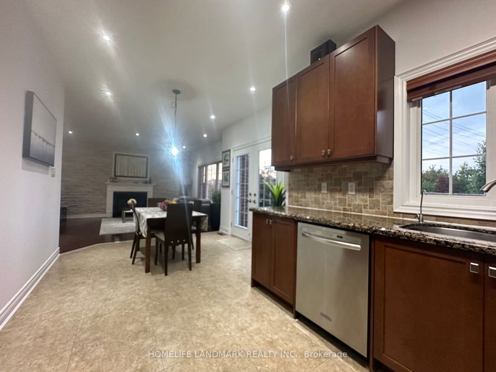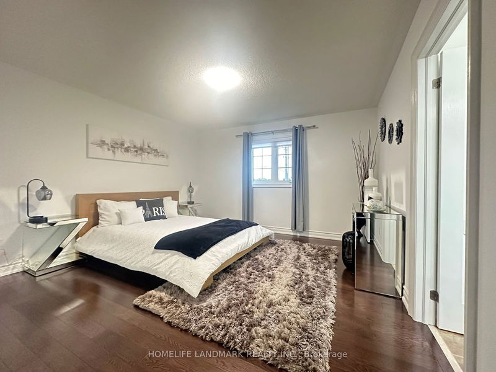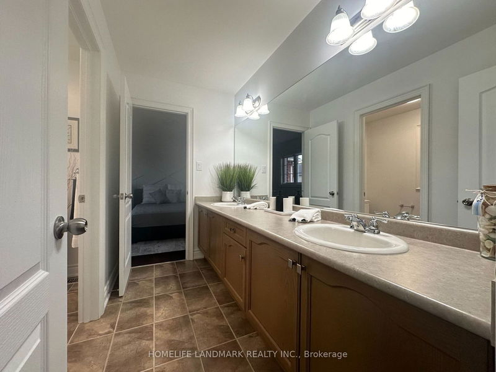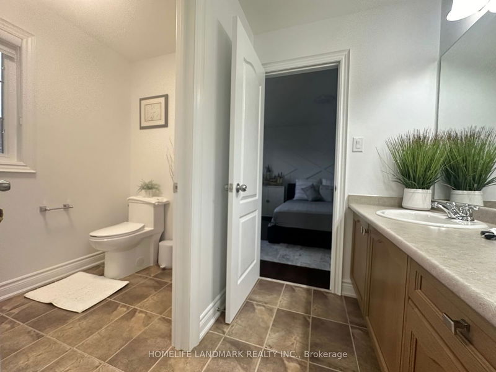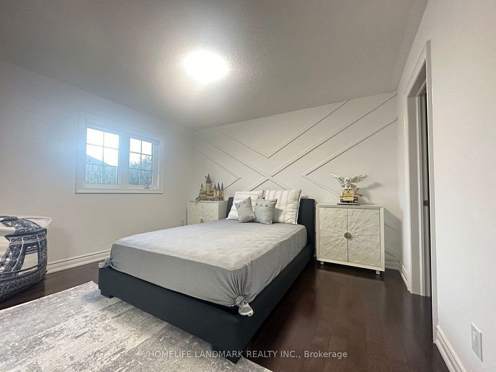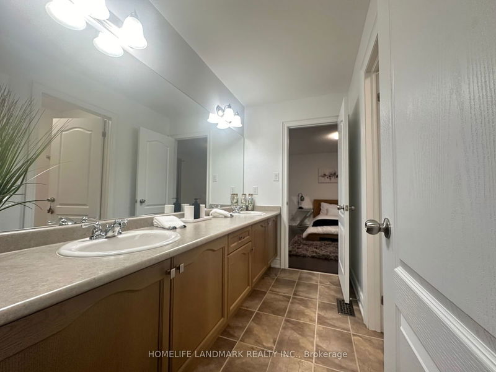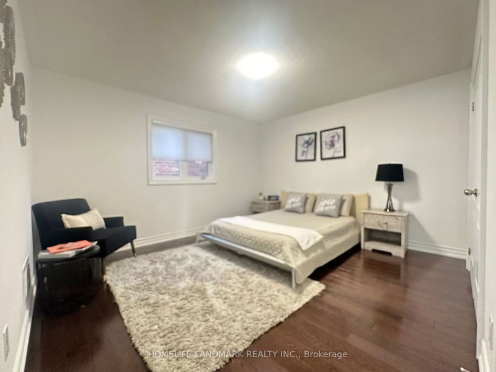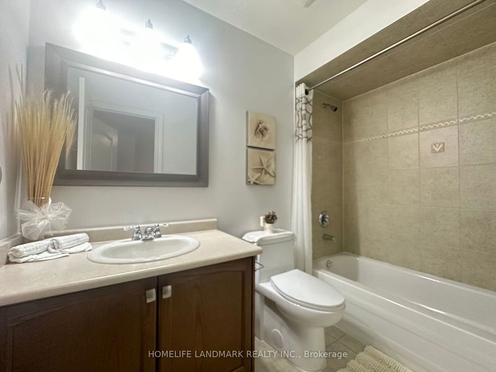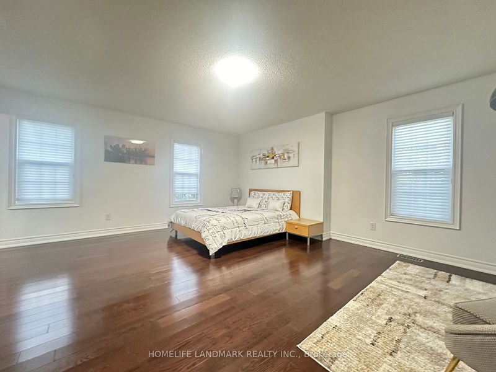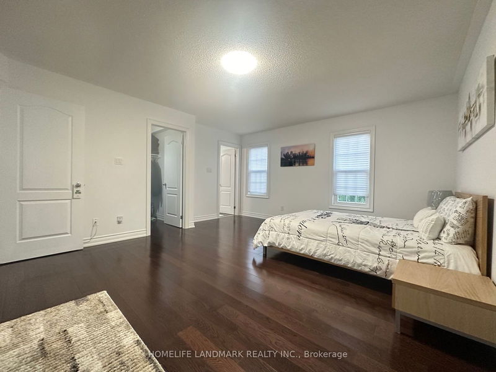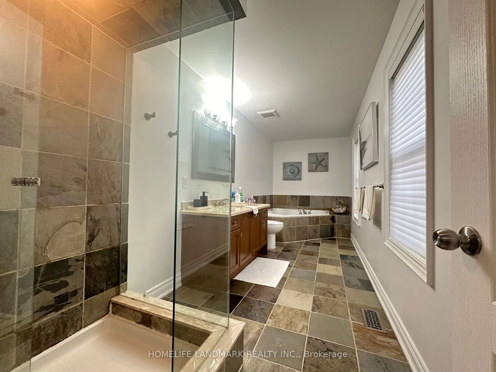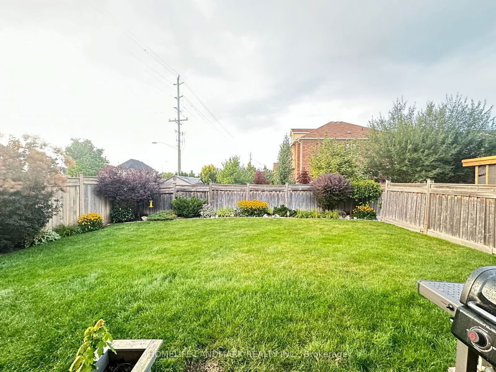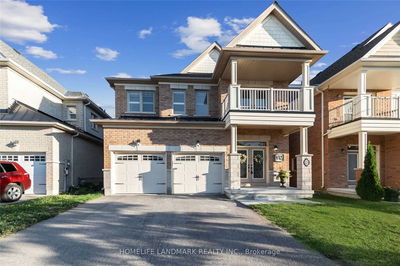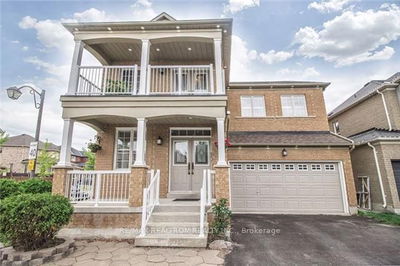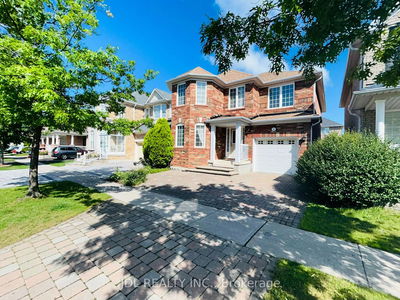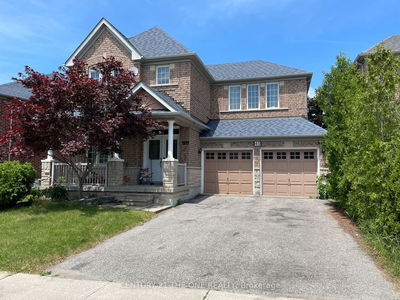Beautifully maintained corner lot home with an open-concept layout! This home features 9' ceilings on the main floor, and an eat-in kitchen with granite counters, backsplash, and porcelain tile. The kitchen opens to a yard and overlooks the family room, which boasts hardwood floors, a gas fireplace, and pot lights. Oak stairs lead to the upper level, where you'll find a convenient main-floor laundry with garage access. The primary bedroom includes an ensuite with a frameless glass shower, while the second bedroom features a 4-piece ensuite; two additional bedrooms share a bathroom. Outside, professional landscaping and an interlocked driveway enhance the curb appeal. Located within walking distance to the Go Train, schools, parks, and a recreation centre, this home offers both convenience and charm!
Property Features
- Date Listed: Wednesday, August 07, 2024
- City: Whitchurch-Stouffville
- Neighborhood: Stouffville
- Major Intersection: Ninth Line & Millard St
- Living Room: Combined W/Dining, Hardwood Floor, Window
- Family Room: Hardwood Floor, Gas Fireplace, Open Concept
- Kitchen: Granite Counter, Stainless Steel Appl, Backsplash
- Listing Brokerage: Homelife Landmark Realty Inc. - Disclaimer: The information contained in this listing has not been verified by Homelife Landmark Realty Inc. and should be verified by the buyer.

