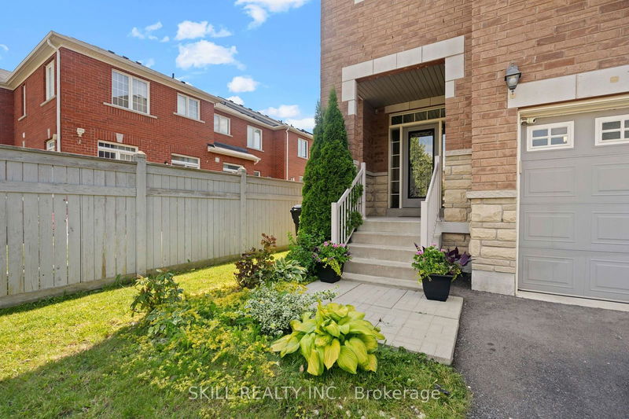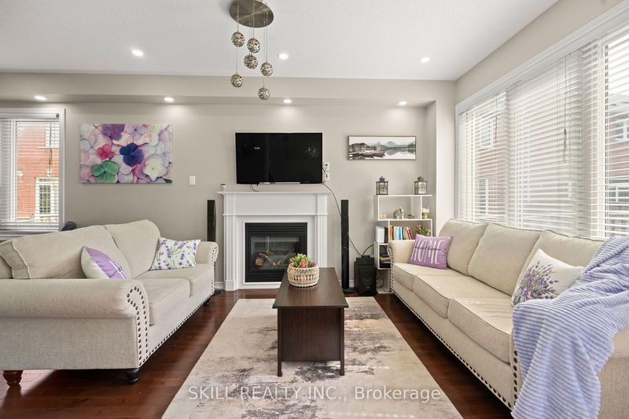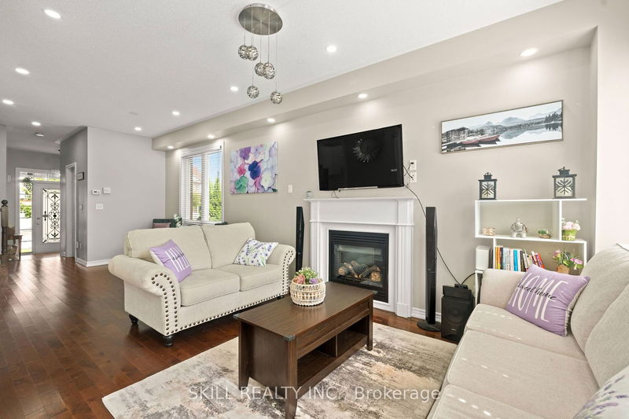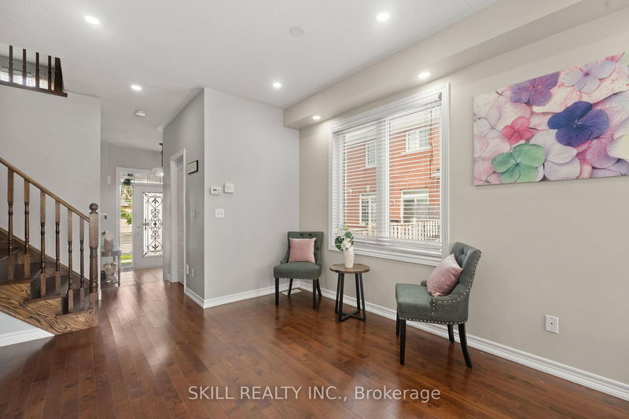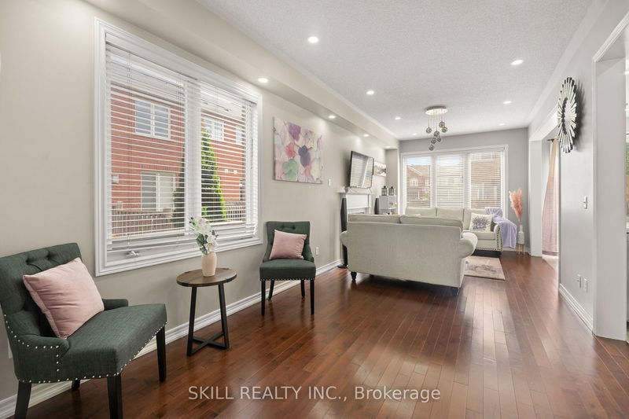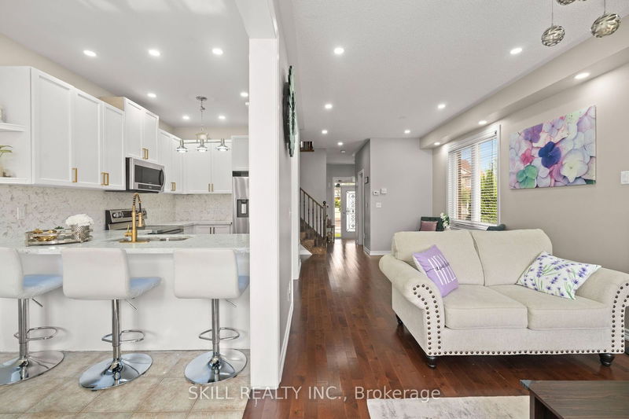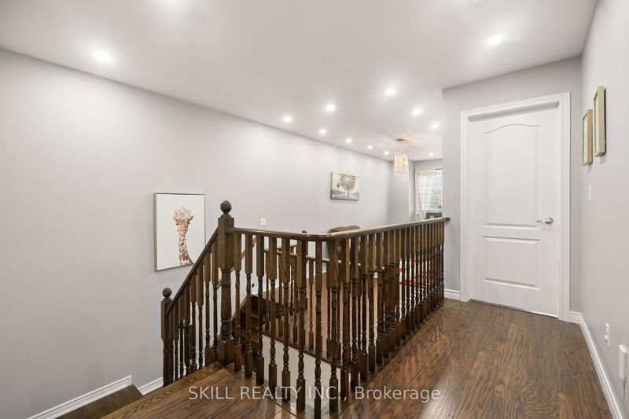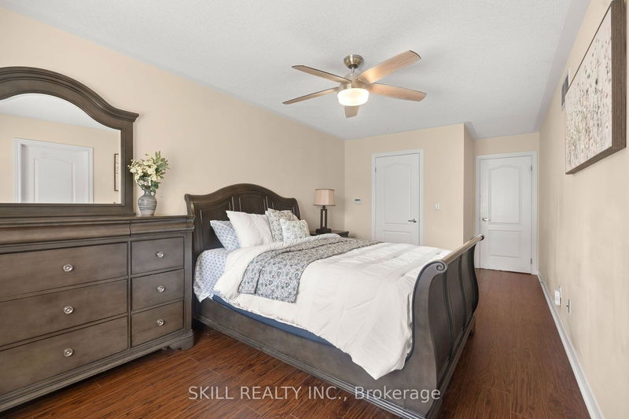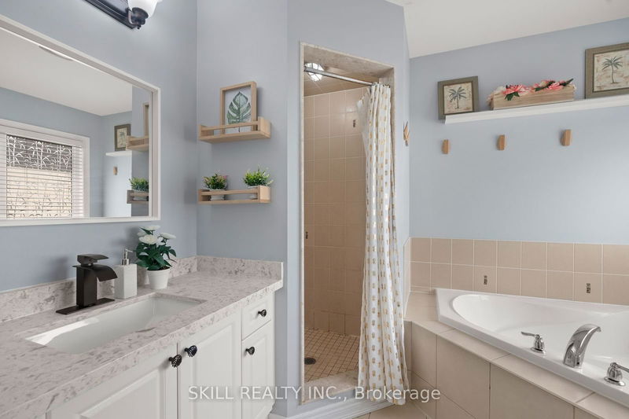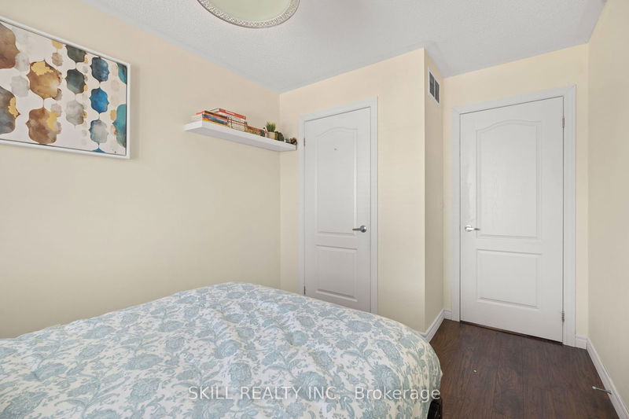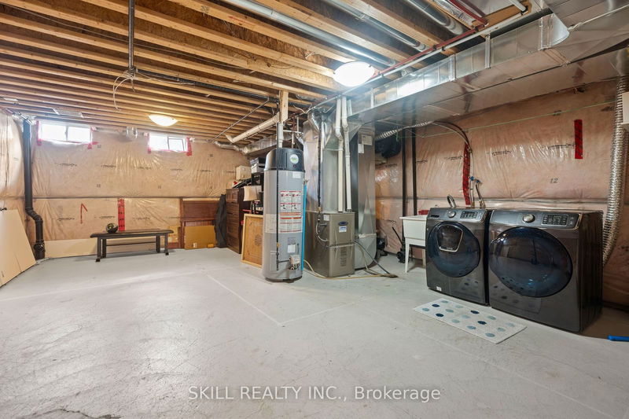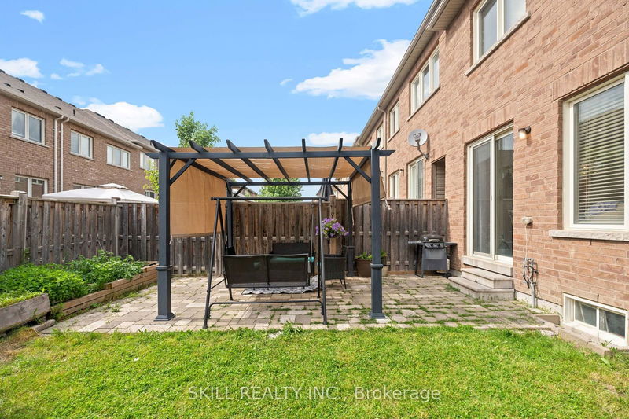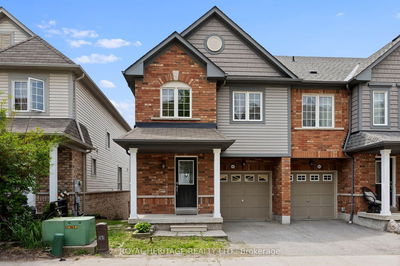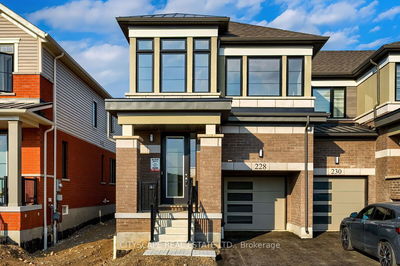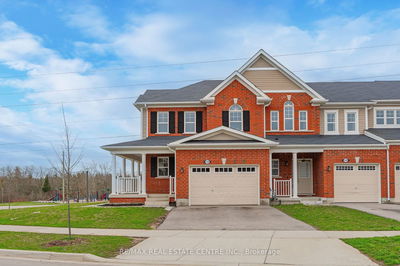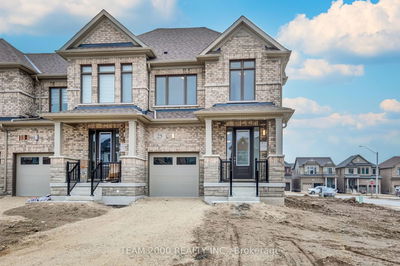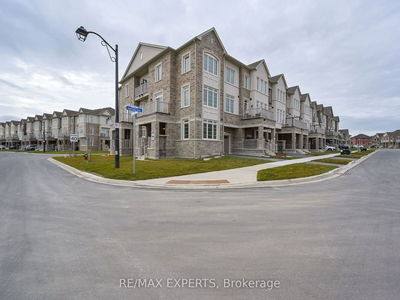Welcome to this beautiful 3-bedroom, 3-bath house located in a growing family friendly neighborhood in bradford . This gorgeous end-unit freehold townhouse Featuring open concept living on the main with living/dining room space and kitchen with a beautiful breakfast area. Quartz counter tops ,Pot lights in living room, ,top floor and in kitchen are fully Upgraded , Entry door, Washrooms are upgraded with quarts and elegant faucets.Gazebo and patio sets are inclusive All light fixtures included . A gorgeous dark oak staircase leads to a loft style family room, as well as to the 2nd fl. Where you can find a great master with a 4 pc ensuite and 2 additional bedrooms with a shared 4 pc bath. Fenced yard, close to parks and schools. Approx Floor area 1700 SQFT. Must see Virtual Tour :).
Property Features
- Date Listed: Wednesday, August 07, 2024
- Virtual Tour: View Virtual Tour for 12 Belfry Drive
- City: Bradford West Gwillimbury
- Neighborhood: Bradford
- Full Address: 12 Belfry Drive, Bradford West Gwillimbury, L3Z 0M5, Ontario, Canada
- Living Room: Fireplace
- Kitchen: Breakfast Bar
- Listing Brokerage: Skill Realty Inc. - Disclaimer: The information contained in this listing has not been verified by Skill Realty Inc. and should be verified by the buyer.



