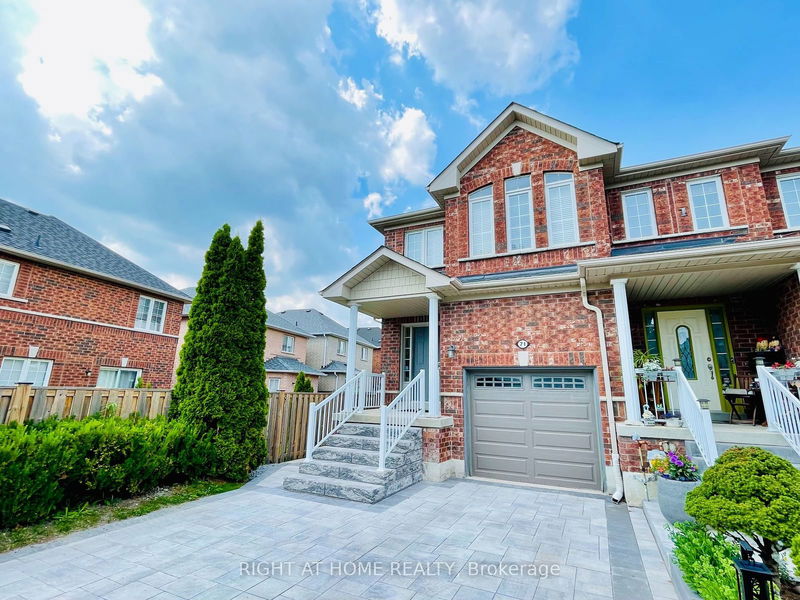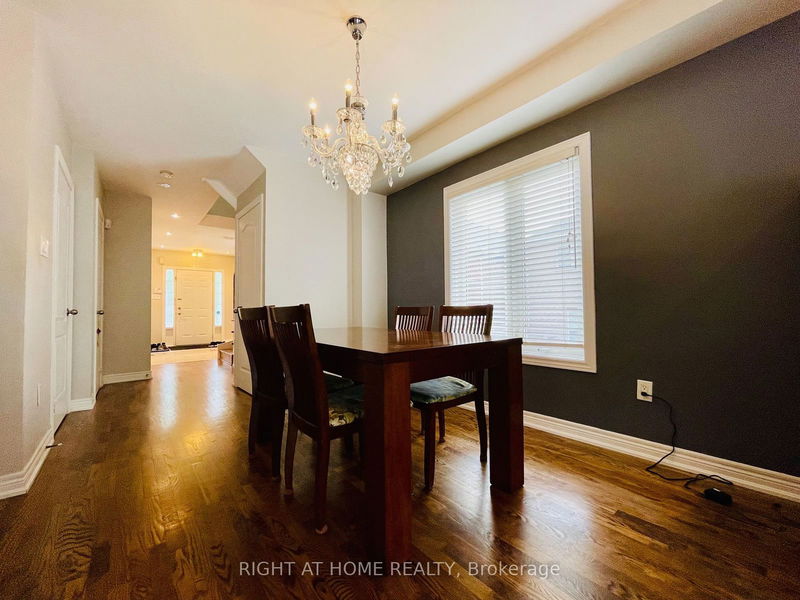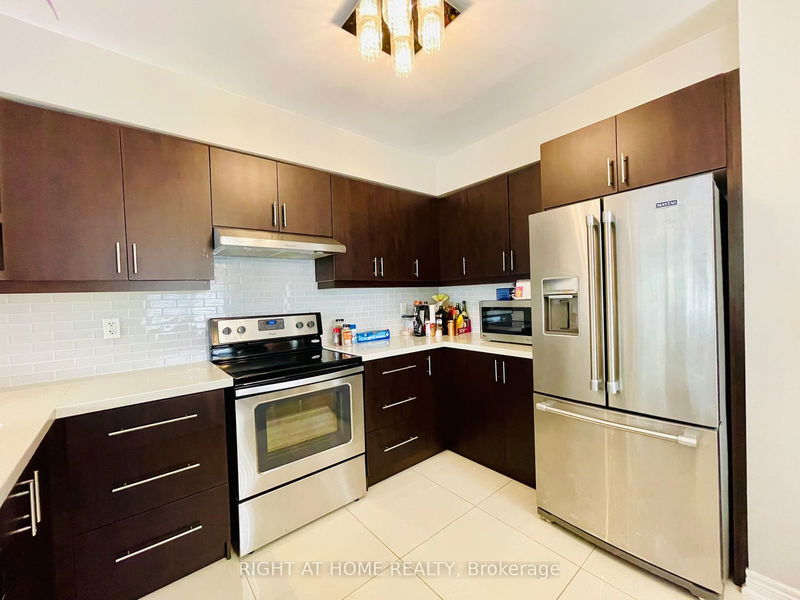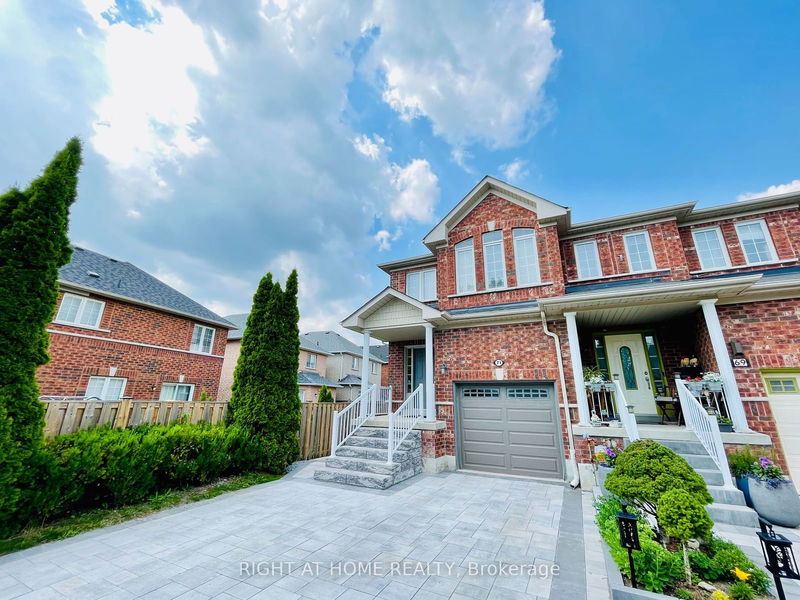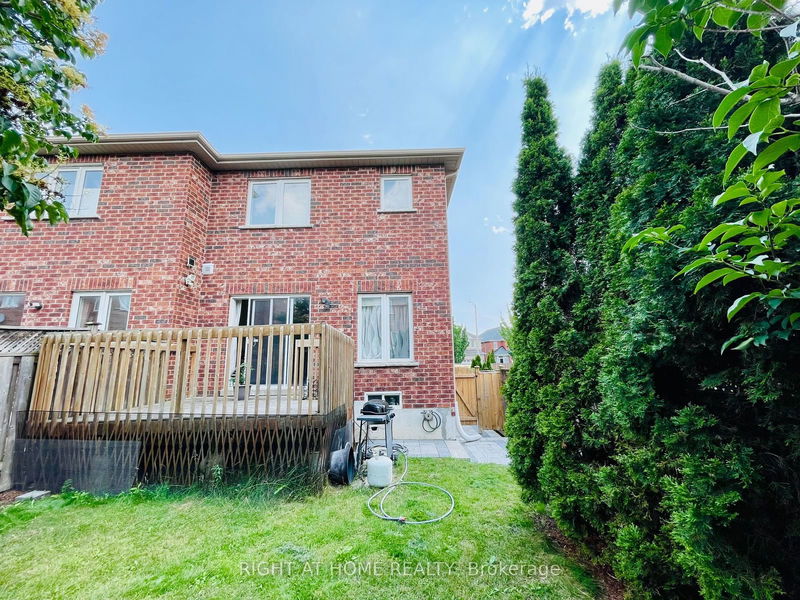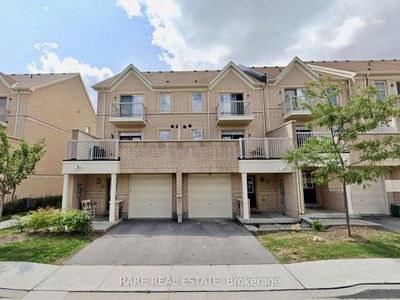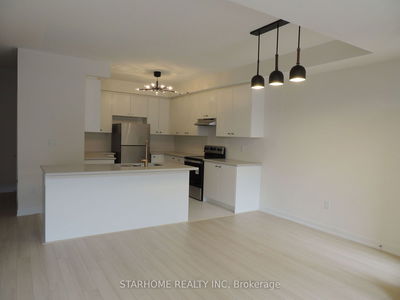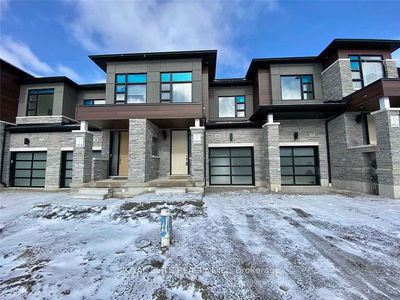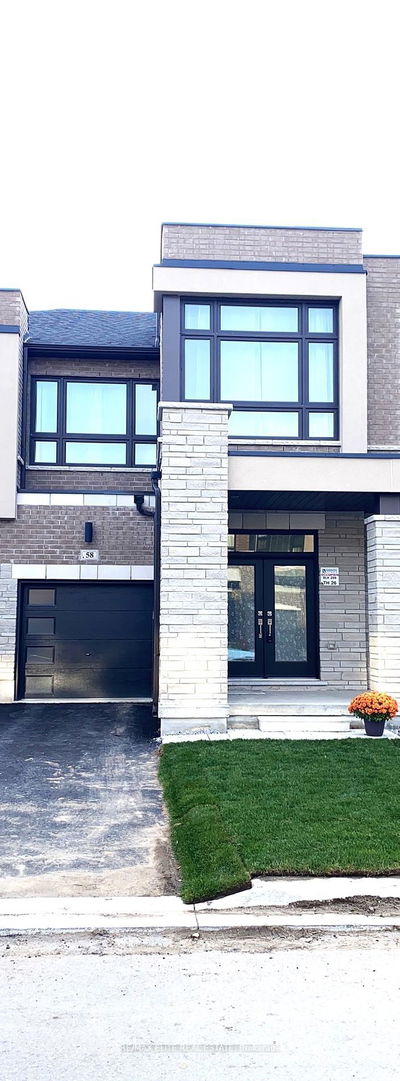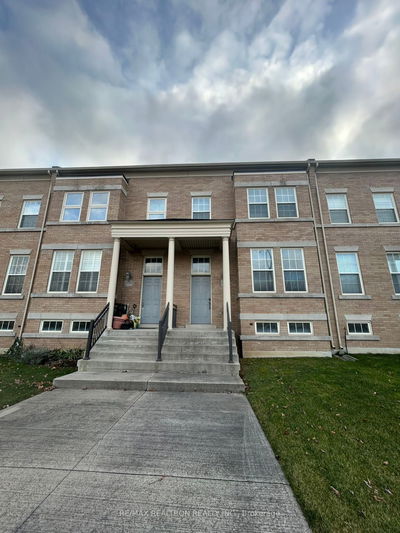Rarely offered, bright and stunning end unit freehold townhome. Feels like semi-detached! Extra windows 9" ceiling main floor. Totally renovated from top to bottom, including; roof, interlocking, stairs, ventilation, kitchen & appliances w/gorgeous quartz countertop, bathrooms, completely finished bsmt w/3pc bathroom. Primary bedroom with 5pc ensuite bathroom and walk-in closet. New European style shower in 2nd bathroom. Newer staircase & pickets, private driveway, prof painted, large deck, landscaped yard. Chandelier in dining room included. Stained hardwood floors, and Italian porcelain tiles.Property will be professionally cleaned. A few furniture included for free (2 sofas, bookshelf, queensize bed(2)/mattress, drawers). Landlord will replace the dishwasher in Dec.
Property Features
- Date Listed: Thursday, August 08, 2024
- City: Richmond Hill
- Neighborhood: Rouge Woods
- Major Intersection: Redstone/Elgin Mills
- Full Address: 71 Martini Drive, Richmond Hill, L4S 2T7, Ontario, Canada
- Living Room: Hardwood Floor, Combined W/Dining, W/O To Deck
- Kitchen: Tile Floor, Stainless Steel Appl, Renovated
- Listing Brokerage: Right At Home Realty - Disclaimer: The information contained in this listing has not been verified by Right At Home Realty and should be verified by the buyer.

