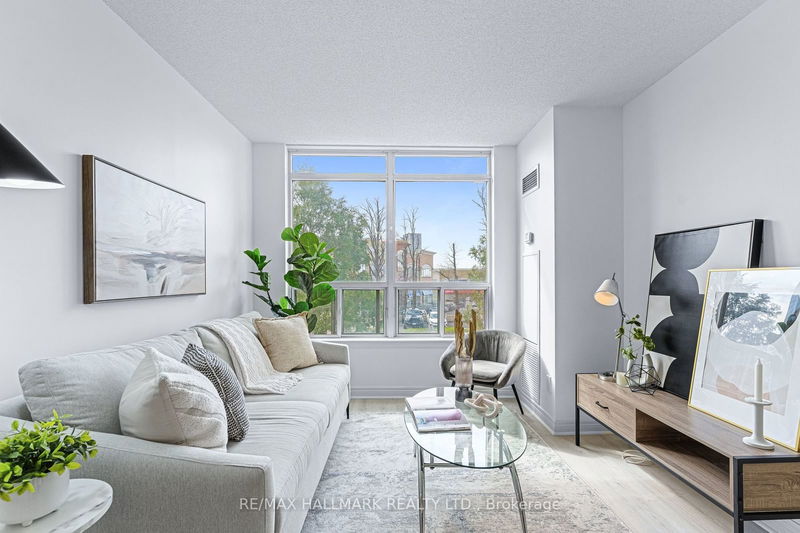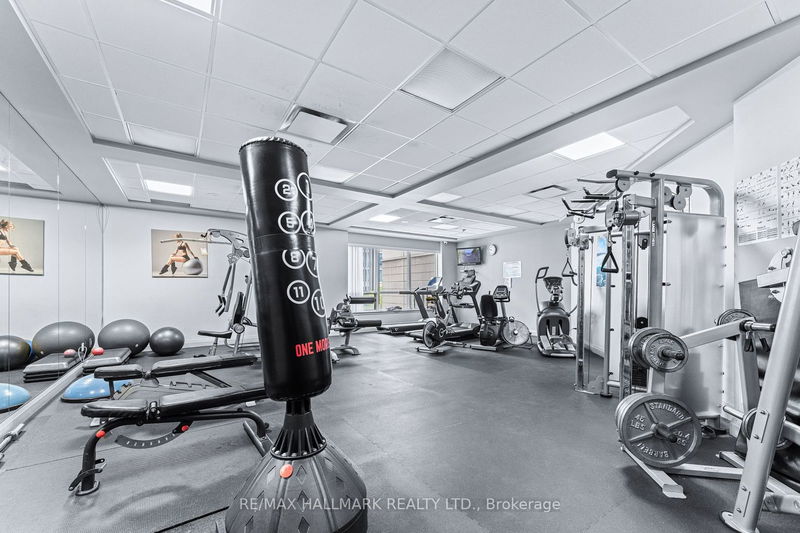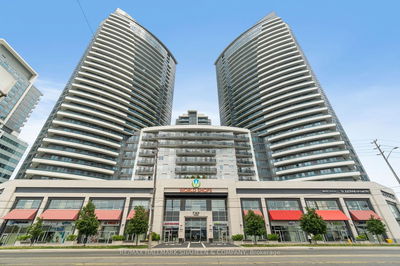P-R-I-C-E-D--T-O--S-E-L-L! Don't miss the chance to live in this newly renovated and generously sized 1-bedroom unit in the heart of Thornhill City Centre! This freshly painted and well-maintained suite features a smartly designed floor plan that maximizes space and fills the home with natural light throughout the day. The renovated light flooring and 9-foot ceilings create a bright living area that is efficiently laid out with no wasted space. Indulge in open-concept living, highlighted by a kitchen with a breakfast bar, ample cabinet storage, and full-size appliances. The primary bedroom features a large closet with shelving and large windows offering unobstructed views. Step into the updated washroom with a renovated shower and a banjo vanity offering extra storage for added convenience. As a resident, take advantage of an array of amenities, including an indoor pool, sauna, party room, gym, guest suite, games room, & visitor parking. Located within walking distance from grocery stores, pharmacies, restaurants, banks, public transportation, Thornhill Green Park, and Promenade Mall, this residence provides unparalleled convenience!
Property Features
- Date Listed: Thursday, August 08, 2024
- Virtual Tour: View Virtual Tour for 215-50 Disera Drive
- City: Vaughan
- Neighborhood: Beverley Glen
- Full Address: 215-50 Disera Drive, Vaughan, L4J 9E9, Ontario, Canada
- Living Room: Combined W/Dining, South View, Laminate
- Kitchen: Granite Counter, Breakfast Bar, Ceramic Floor
- Listing Brokerage: Re/Max Hallmark Realty Ltd. - Disclaimer: The information contained in this listing has not been verified by Re/Max Hallmark Realty Ltd. and should be verified by the buyer.




































































