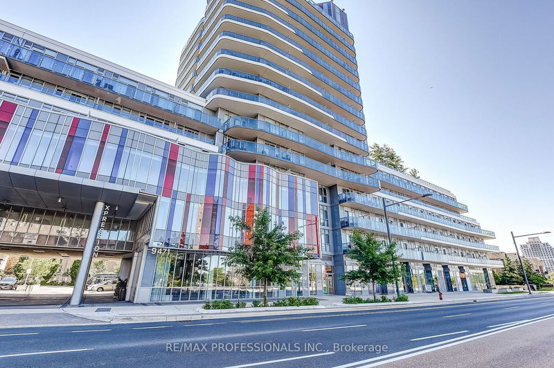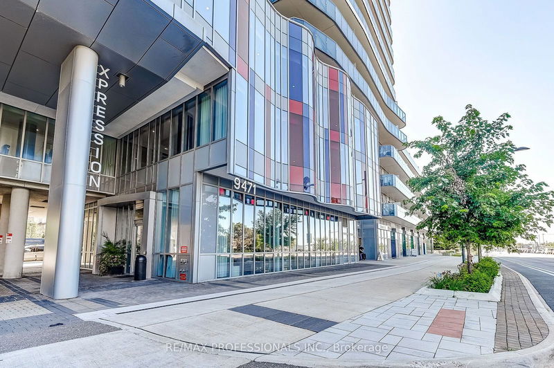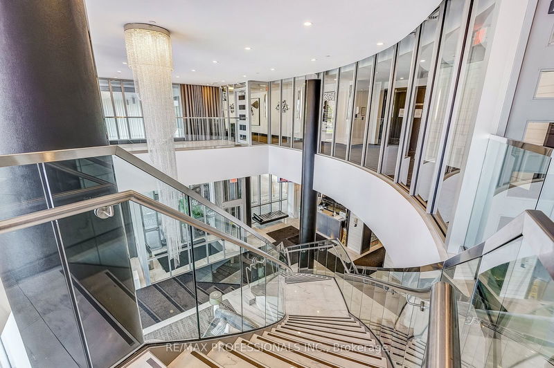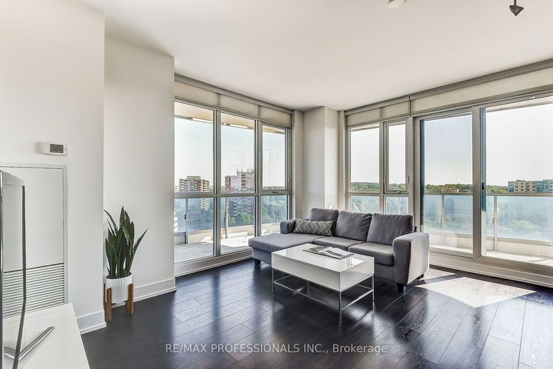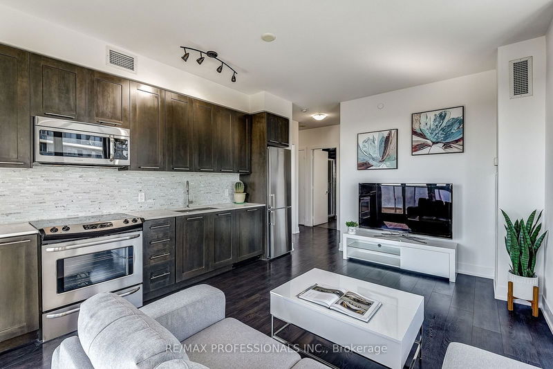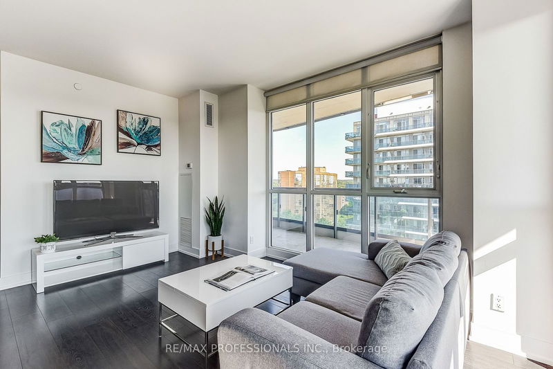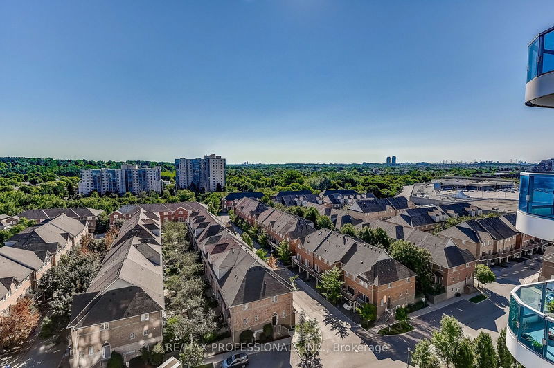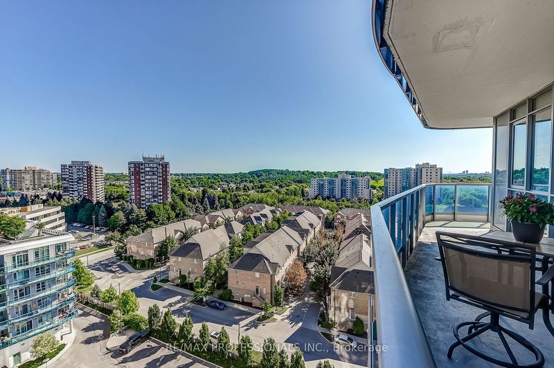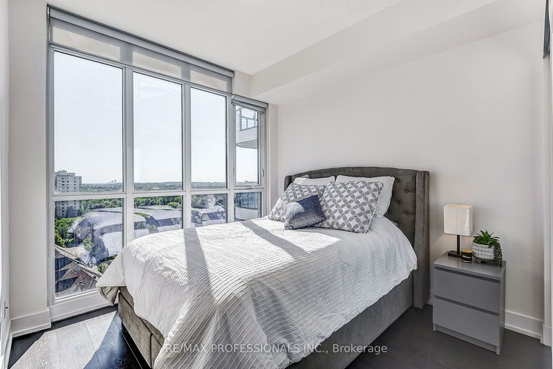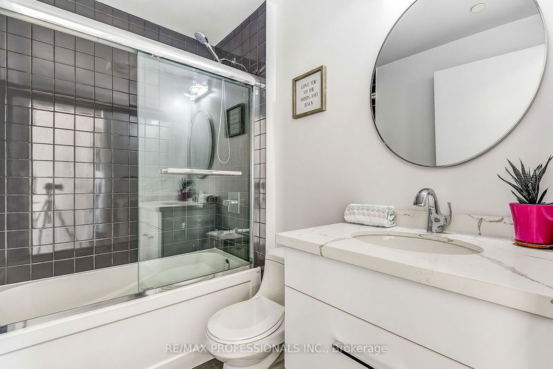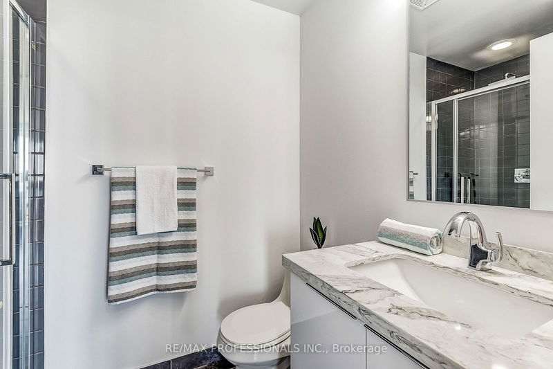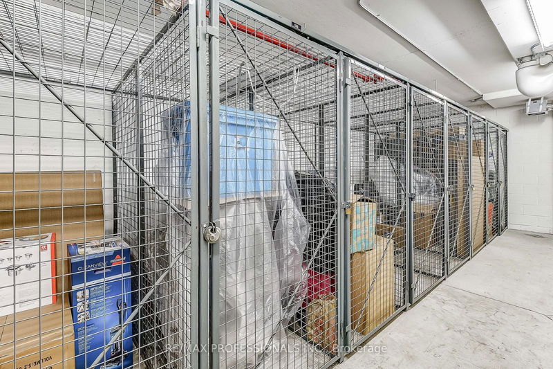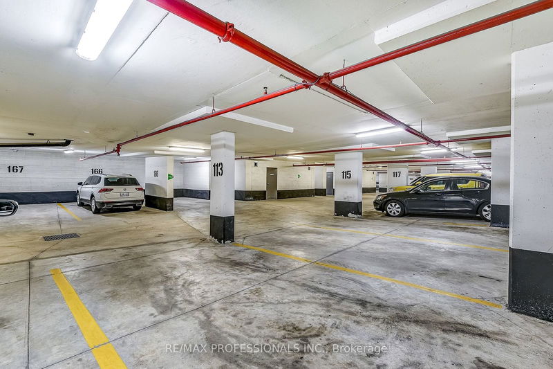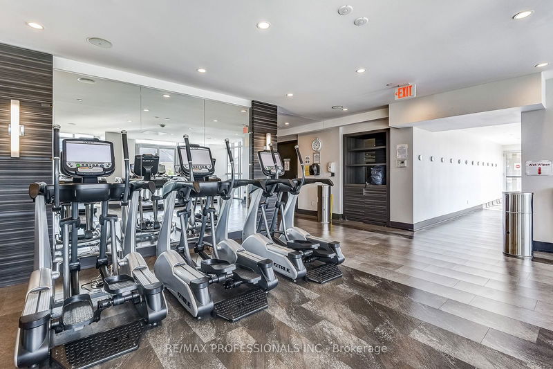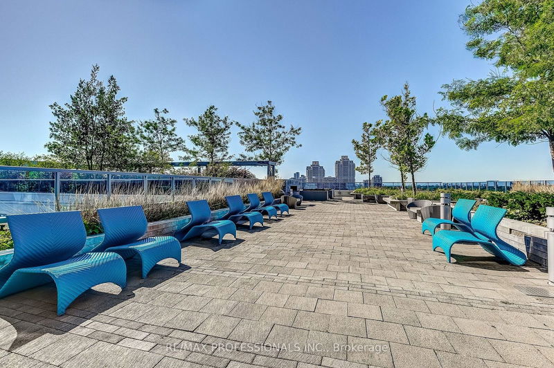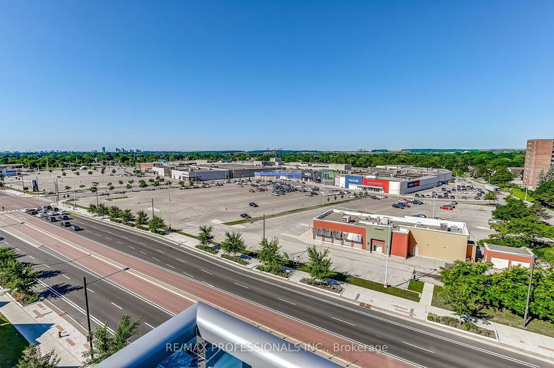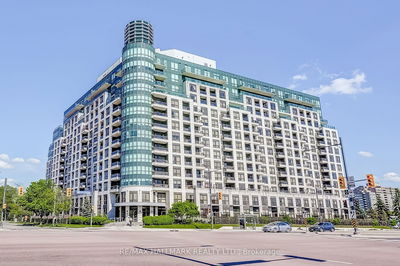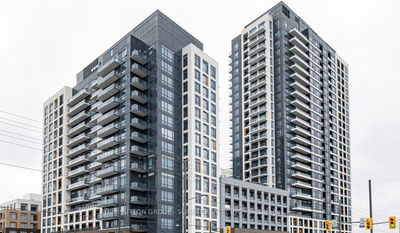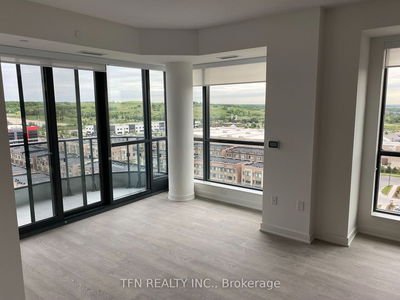Welcome To Xpression Condos In The Heart Of Richmond Hill ** This Luxurious 2 Bedroom, 2 Bathroom, Sun-Filled Corner Suite Features 9 ft Ceilings, Floor-To-Ceiling Windows, Two Walk-Outs To A Huge 274 sq ft Wrap-Around Balcony, And Stunning Panoramic North East Views ** Desirable Split Bedroom Floor Plan ** Open Concept Kitchen With Modern Finishes, Stainless Steel Appliances, Quartz Counters, Double Sink ** Spacious Living Area Basks In Natural Light From The Floor-to-Ceiling Windows And Walk-Out To Balcony ** Bright Primary Bedroom Showcases Stunning East Views, Double Mirrored Closet, And 4pc Ensuite ** Second Bedroom Provides Direct Access to Balcony ** Upgraded Vanities With Caesar Stone Counters And Designer Light Fixtures In Both Bathrooms ** Laminate Flooring Throughout ** Ensuite Laundry ** First Class Building Amenities Include 24 Hour Concierge, Fitness Centre, Yoga Studio, Indoor Pool, Rooftop Terrace With BBQ Area, Party Room, Theatre Room, Guest Suites, And Visitor Parking ** Prime Location With Every Convenience at Your Doorstep ** Steps To Hillcrest Mall, Grocery Stores, Restaurants, Parks, and Public Transit ** Short Distance To GO Station **
Property Features
- Date Listed: Thursday, August 08, 2024
- City: Richmond Hill
- Neighborhood: Observatory
- Major Intersection: Yonge St & 16th
- Full Address: 1213-9471 Yonge Street, Richmond Hill, L4C 0Z5, Ontario, Canada
- Living Room: Combined W/Dining, W/O To Balcony, Laminate
- Kitchen: Open Concept, Stainless Steel Appl, Quartz Counter
- Listing Brokerage: Re/Max Professionals Inc. - Disclaimer: The information contained in this listing has not been verified by Re/Max Professionals Inc. and should be verified by the buyer.

