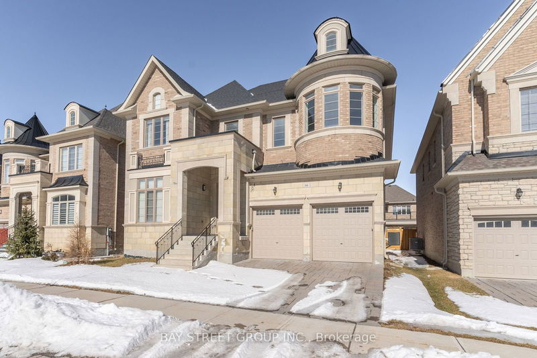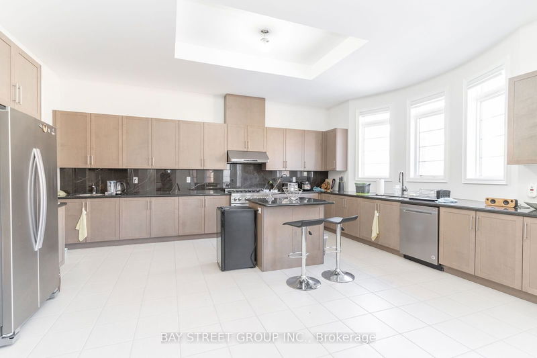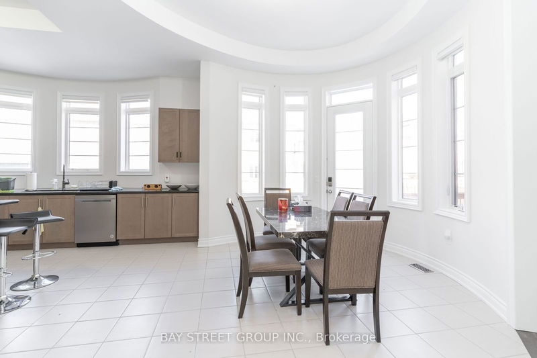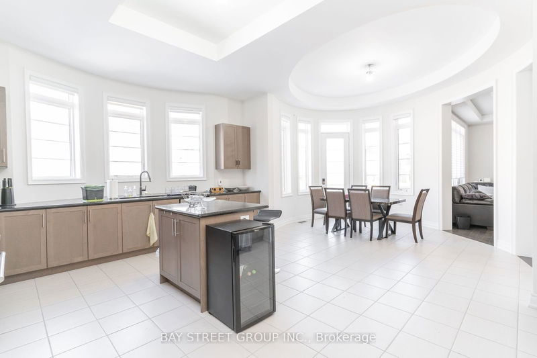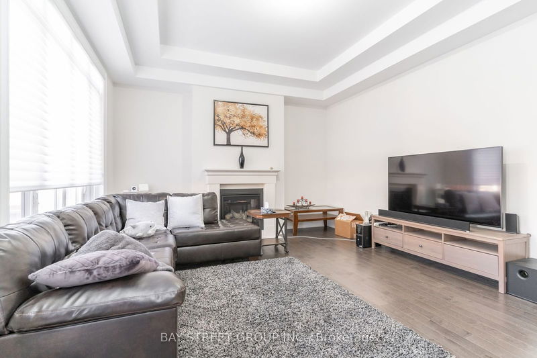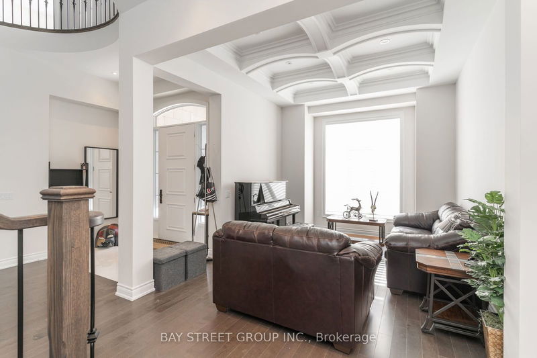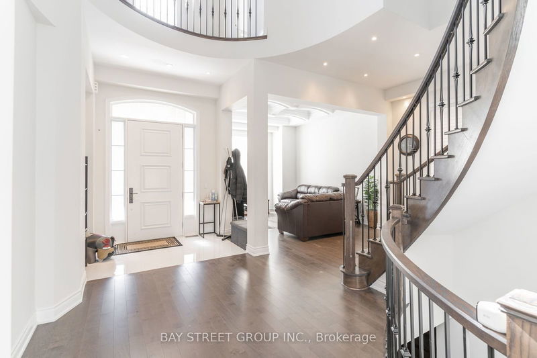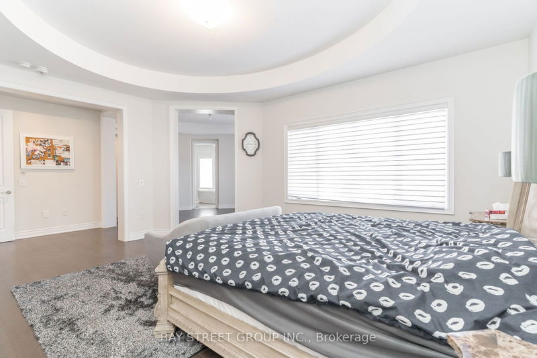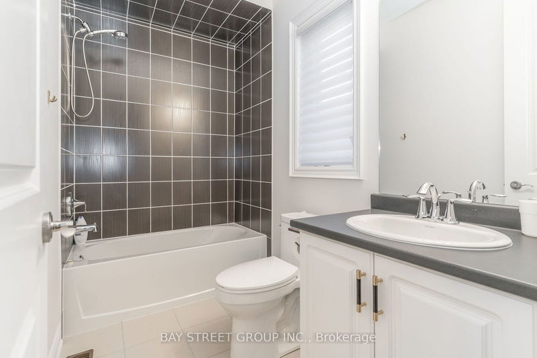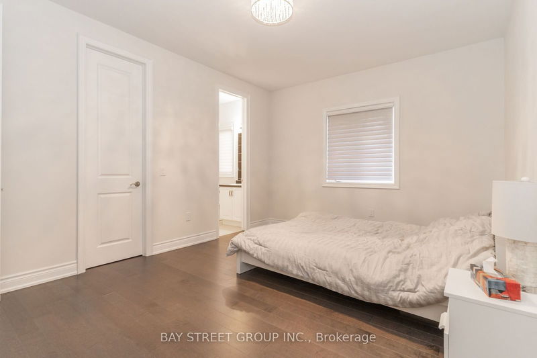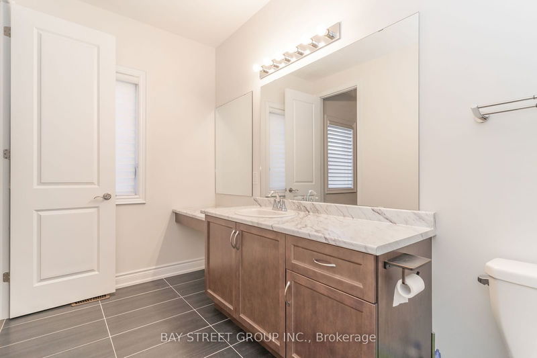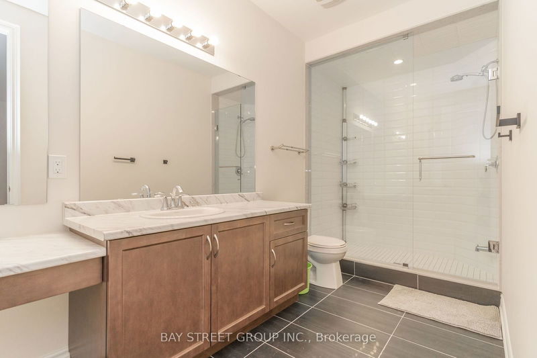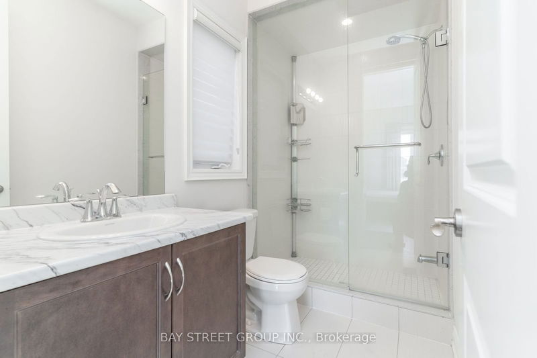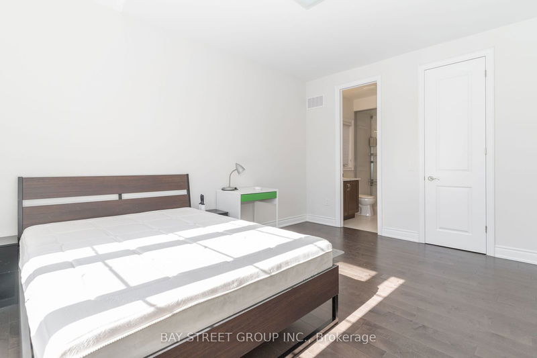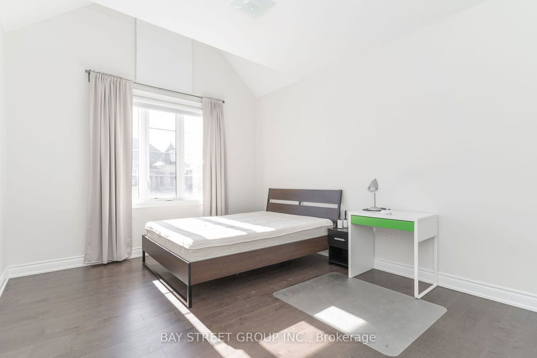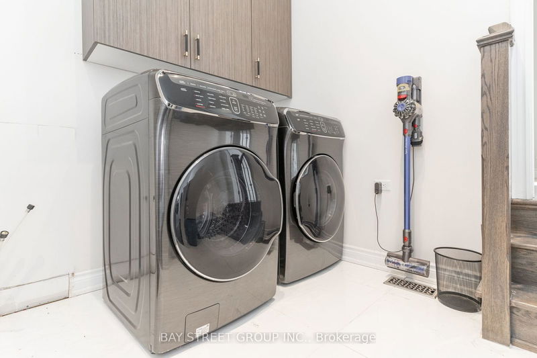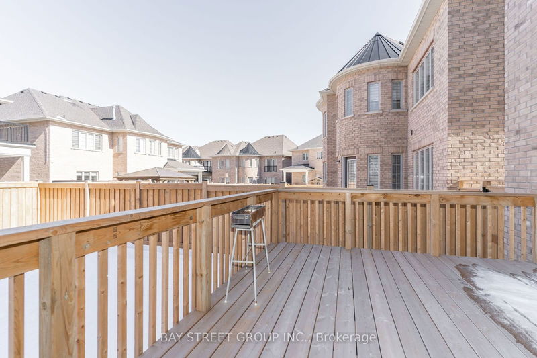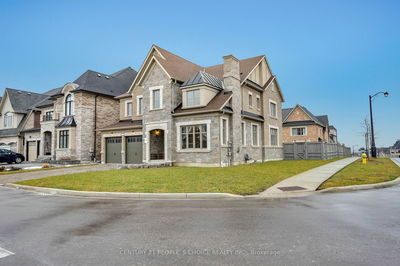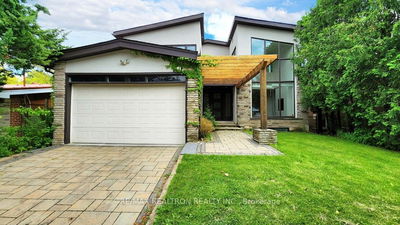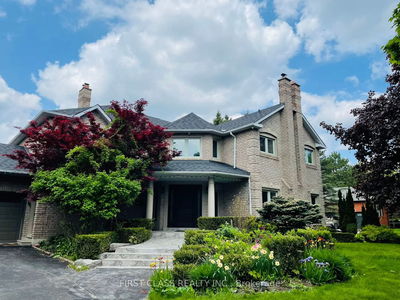Client RemarksLuxurious Estate, Kleinburg Hills. Stunning Sophia Model Boasts 4535 Sf Of Luxury Living Space W/ Tandem 3 Car Garage Main Fl: Hallway 21' Hight, Hardwood Flrs, Coffered Ceilings, 11', Chef's Kitchen W/Cambria Quartz C/Top Island, Spacious Dining Rm, Family Rm W/ Gas Fp, Bright Living Rm, Office, Laundry, Powder Rm. 2nd Fl: 9' Ceil, 5 Bedrooms Each W/ Ensuite, Frameless Showers, W/I Closets.Large Master Suite Has W/O To Roomy & Spa-Like Ensuite.
Property Features
- Date Listed: Friday, August 09, 2024
- City: Vaughan
- Neighborhood: Kleinburg
- Major Intersection: Hwy 27 & Major Mackenzie
- Living Room: Hardwood Floor, Coffered Ceiling, Picture Window
- Kitchen: Granite Counter, Coffered Ceiling, Breakfast Bar
- Family Room: Hardwood Floor, Coffered Ceiling, Gas Fireplace
- Listing Brokerage: Bay Street Group Inc. - Disclaimer: The information contained in this listing has not been verified by Bay Street Group Inc. and should be verified by the buyer.


