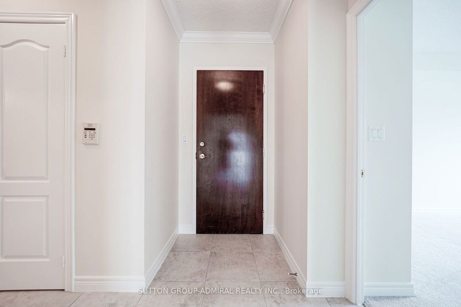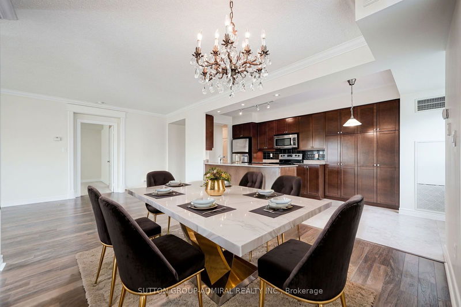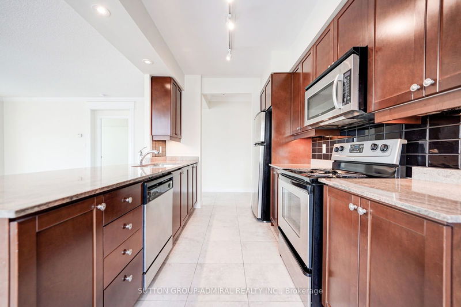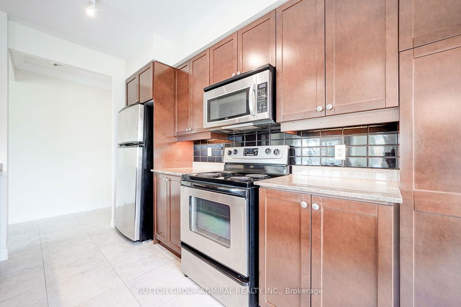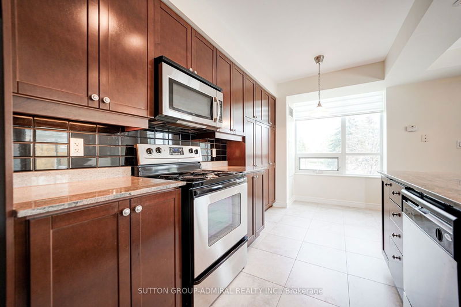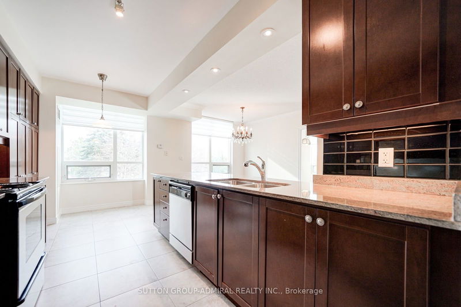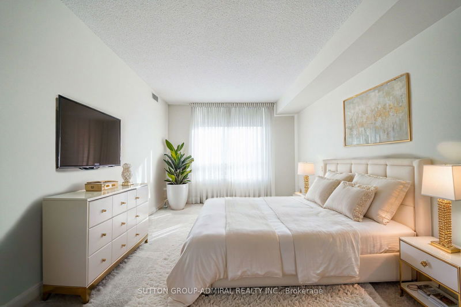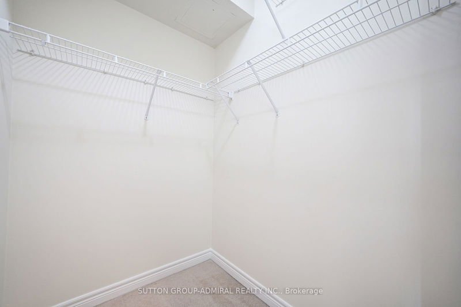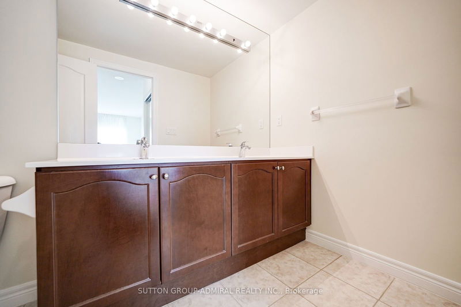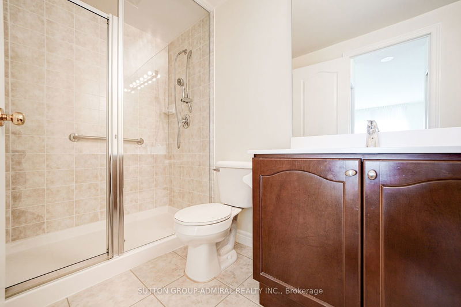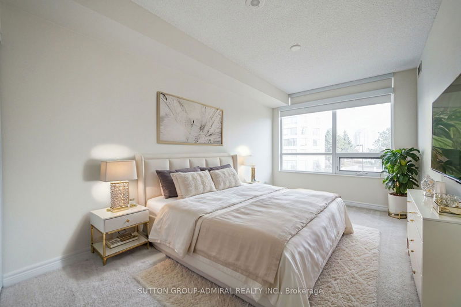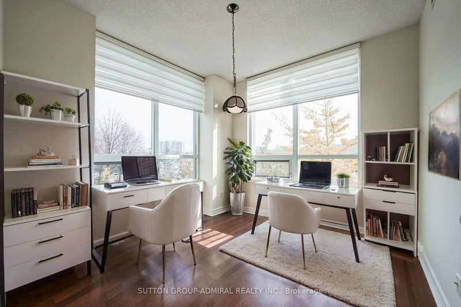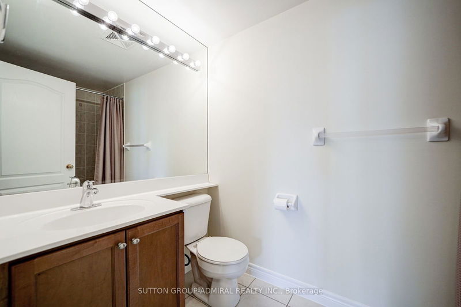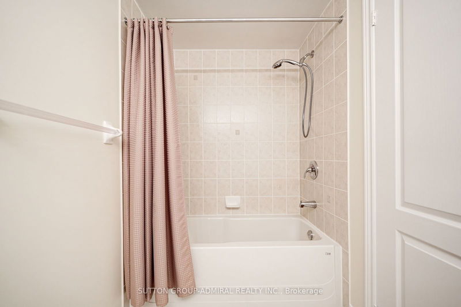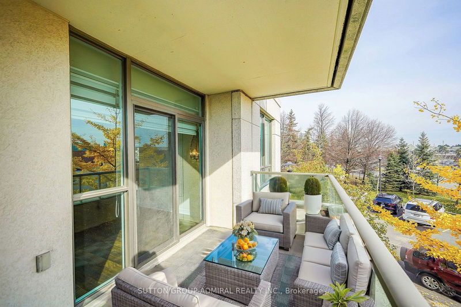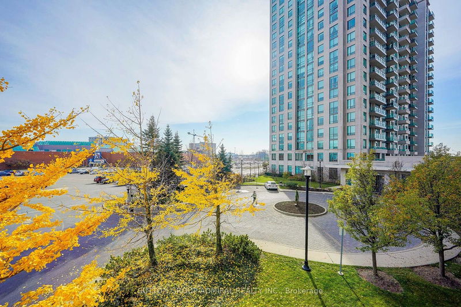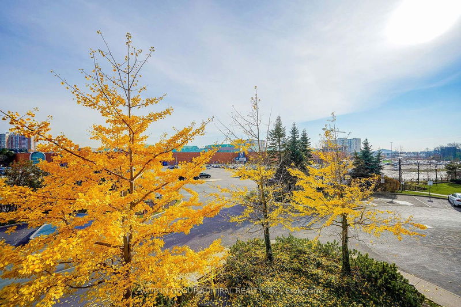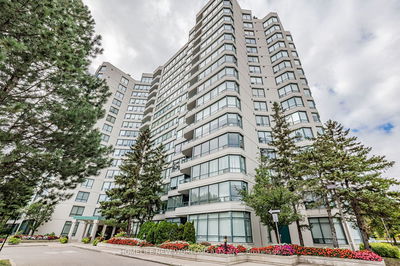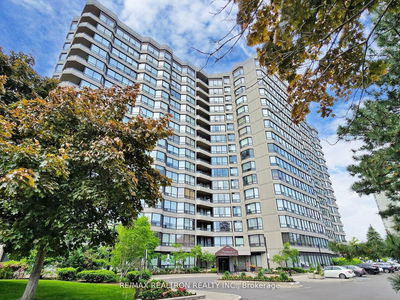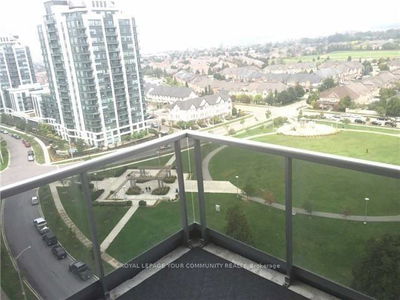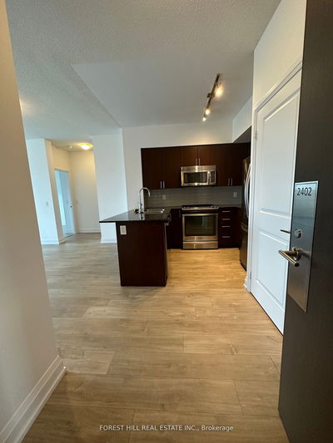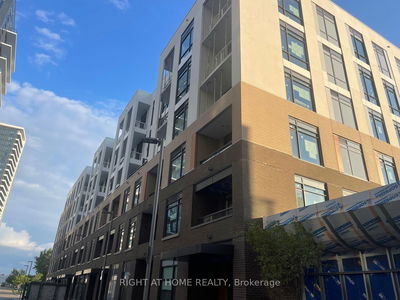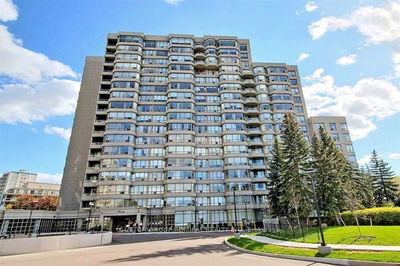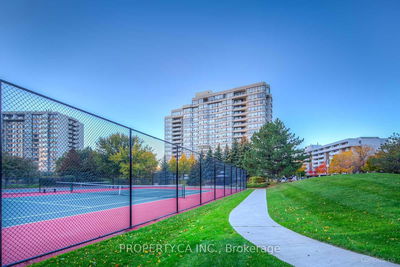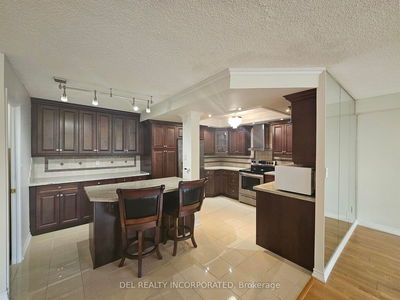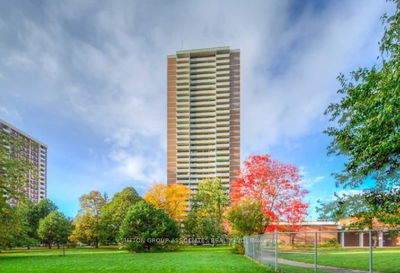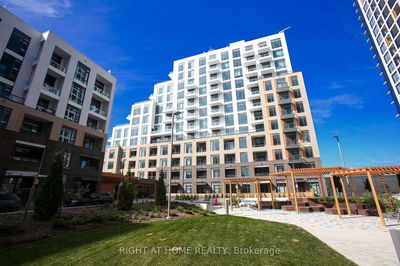Welcome to 100 Promenade Circle #207, a stunning 2+1 bedroom, 2-bathroom corner unit in the highly sought-after Royal Promenade. Bathed in natural light, this spacious home offers a blend of modern comforts and luxurious touches. The open-concept layout features rich hardwood floors, mirrored closets, crown moulding, and pot lights, all complemented by a custom kitchen with stainless steel appliances, ceramic backsplash, granite countertops, a large pantry, and a cozy eat-in breakfast bar. The unit includes two generously-sized principal rooms with walk-in and double closets, plus a versatile den that can serve as a third bedroom. Enjoy top-tier amenities such as a 24-hour concierge, guest suites, party/meeting room, indoor pool, sauna, and visitor parking. Located just steps from Promenade Mall, bus terminals, and all major amenities, this prime location offers unparalleled convenience with easy access to Highways 7, 407, and 400, Viva Rapid Transit, and nearby parks and trails. One parking spot, cable and internet are included.
Property Features
- Date Listed: Friday, August 09, 2024
- City: Vaughan
- Neighborhood: Brownridge
- Major Intersection: Bathurst St & Centre St
- Full Address: 207-100 Promenade Circle, Vaughan, L4K 7W7, Ontario, Canada
- Living Room: Hardwood Floor, Crown Moulding, Open Concept
- Kitchen: Ceramic Floor, Stainless Steel Appl, Pantry
- Listing Brokerage: Sutton Group-Admiral Realty Inc. - Disclaimer: The information contained in this listing has not been verified by Sutton Group-Admiral Realty Inc. and should be verified by the buyer.


