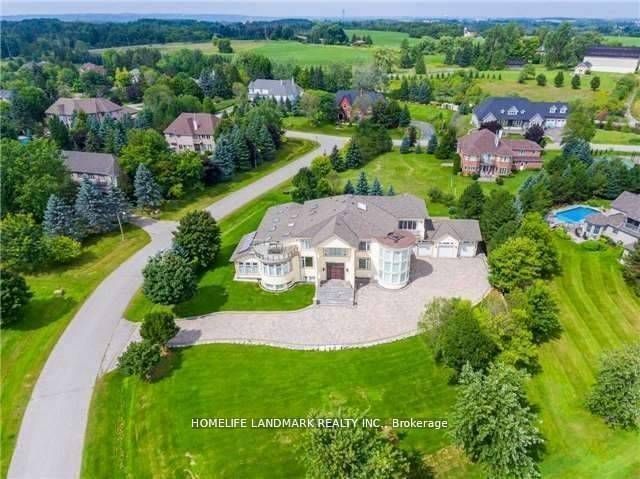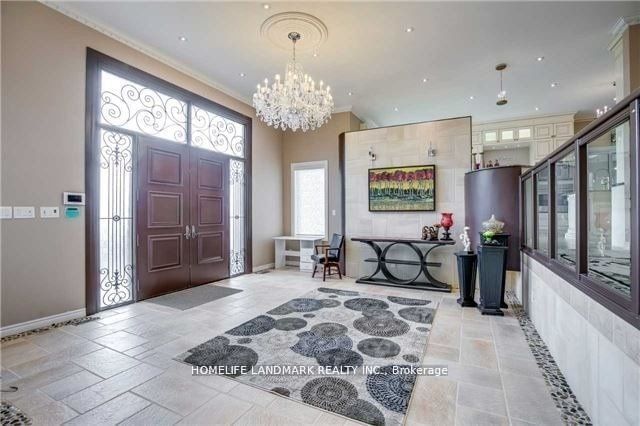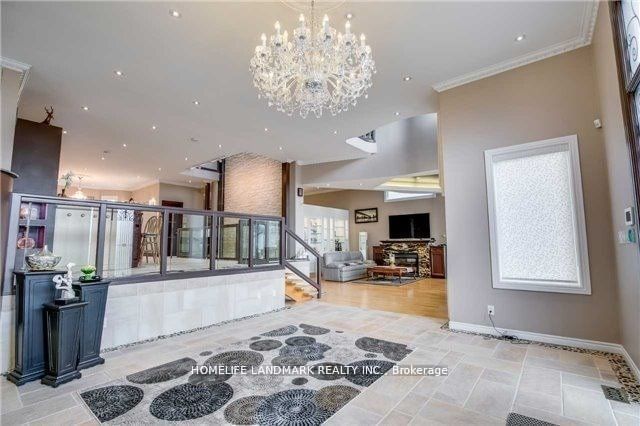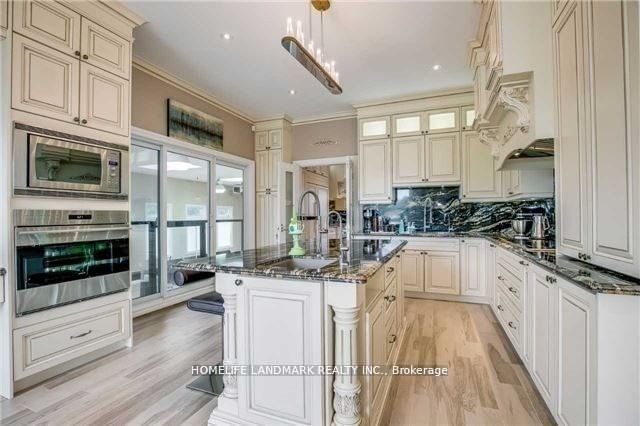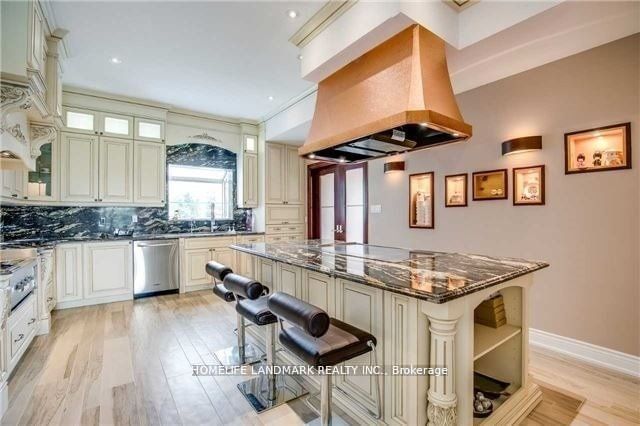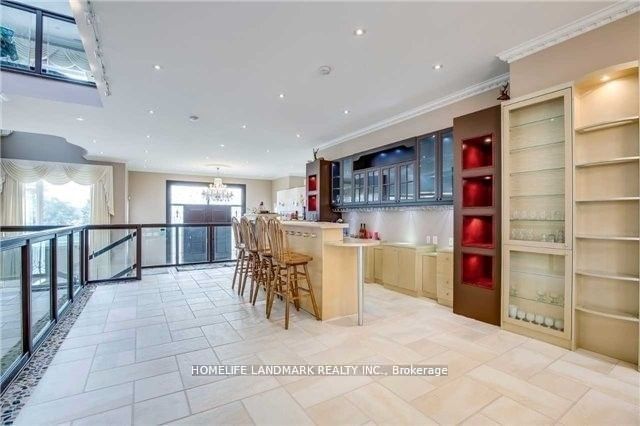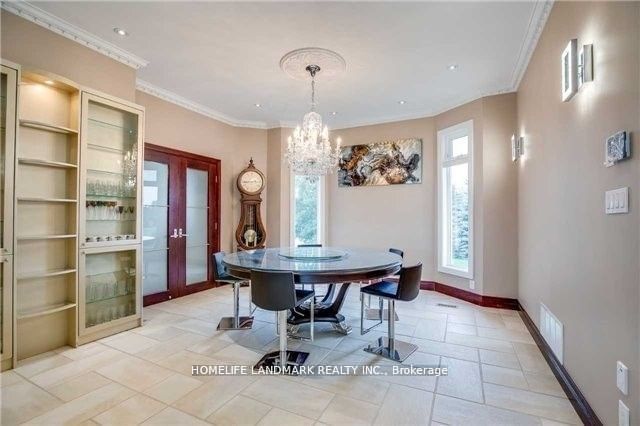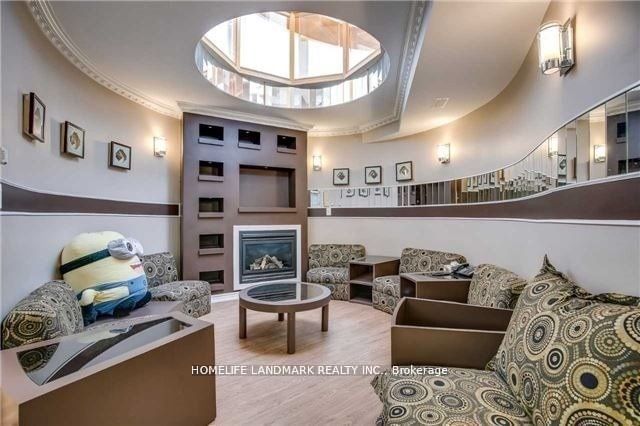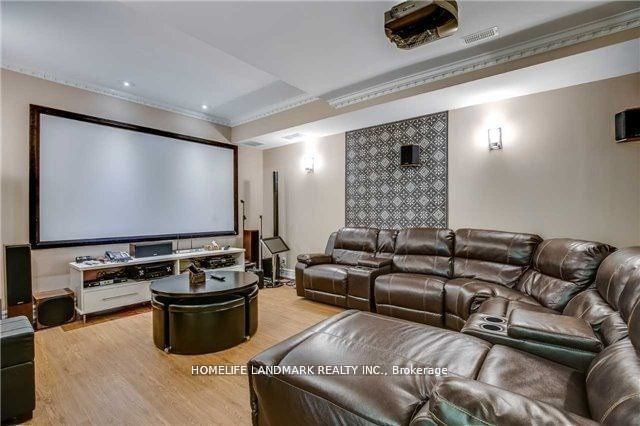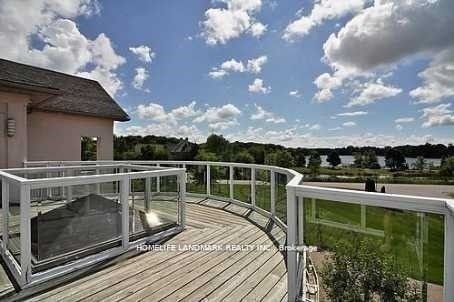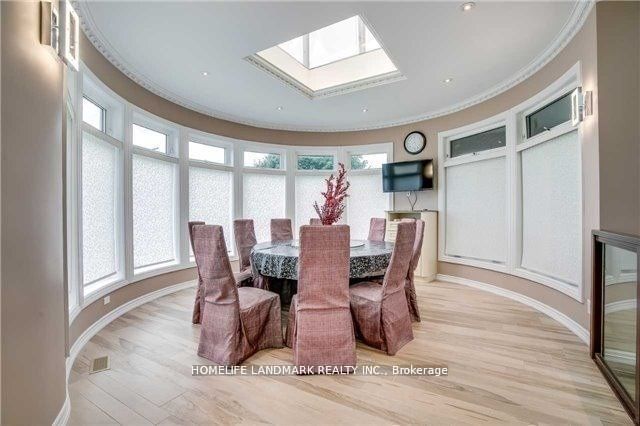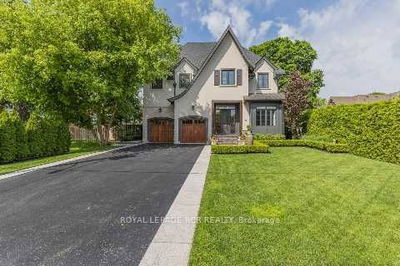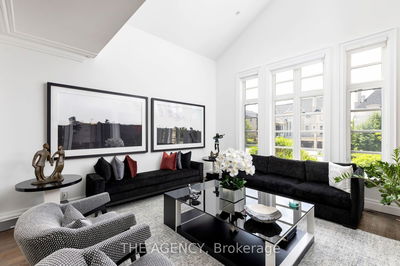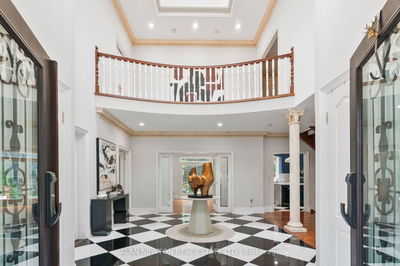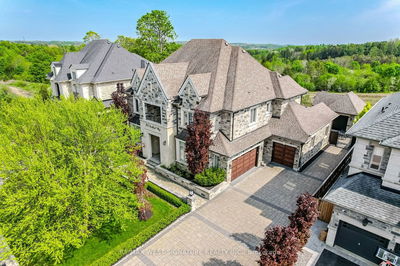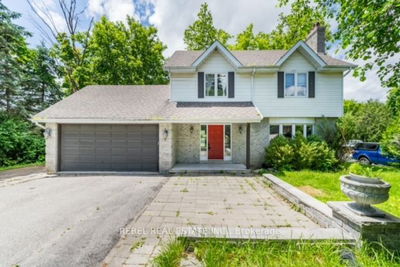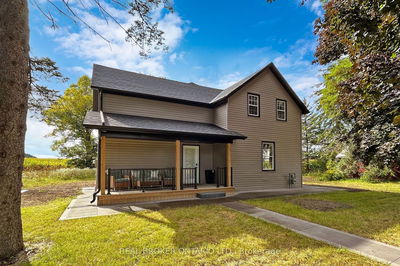Client RemarksAppox 7600Sft Above Ground Custom Built Facing Lake On Approx 1 Acre Lot, Impressive Estate.One-Of-A-Kind Greenhouse Original Plan For Indoor Pool & Interior Waterfall From Ceiling To Bsmt.Skylights.Spacious Breathtaking Lakeview Patio On 2/F.4th Br Used As Den Now.10Ft Ceiling Main Flr & Bsmt! Huge Entertainment Area. Indoor Golf Simulator.Sauna,Steam Bath.Indoor Gym.Heated Garage W/Oversize Garage Door.Spectacular Picture Wdws, Cathedral Ceilings. Stunning Interior Conservatory. Eco-Friendly.
Property Features
- Date Listed: Saturday, August 10, 2024
- City: Whitchurch-Stouffville
- Neighborhood: Rural Whitchurch-Stouffville
- Major Intersection: Woodbine/Bloomington
- Full Address: 5 Waterford Lane, Whitchurch-Stouffville, L4A 2C1, Ontario, Canada
- Family Room: Hardwood Floor, Fireplace, Moulded Ceiling
- Living Room: Open Concept, Pot Lights, Moulded Ceiling
- Kitchen: Open Concept, B/I Appliances, O/Looks Pool
- Kitchen: Open Concept, Pot Lights, B/I Appliances
- Listing Brokerage: Homelife Landmark Realty Inc. - Disclaimer: The information contained in this listing has not been verified by Homelife Landmark Realty Inc. and should be verified by the buyer.

