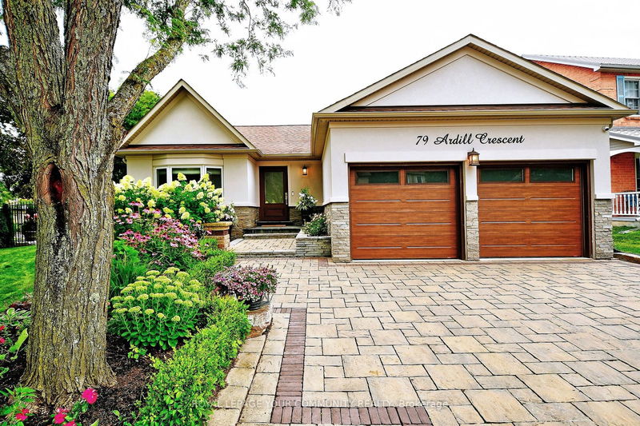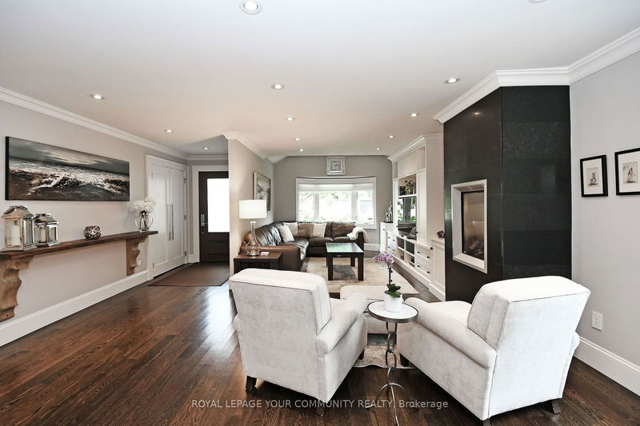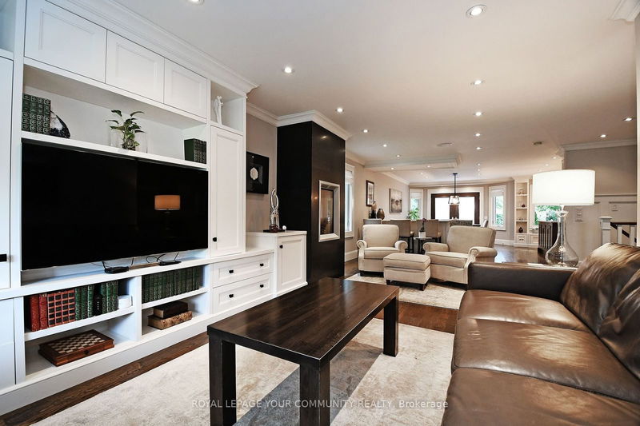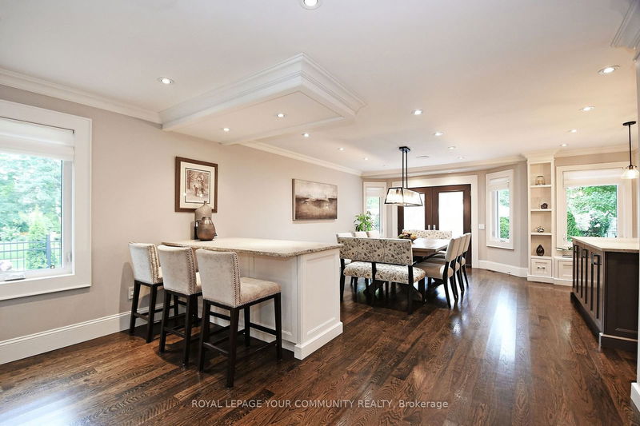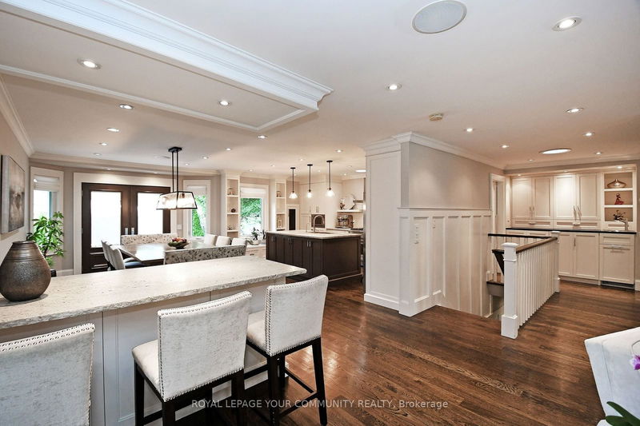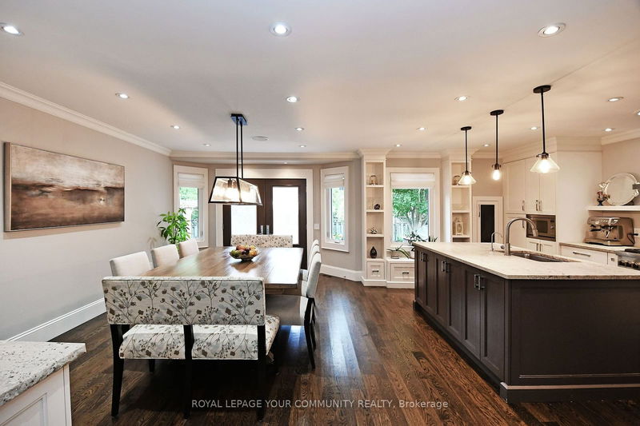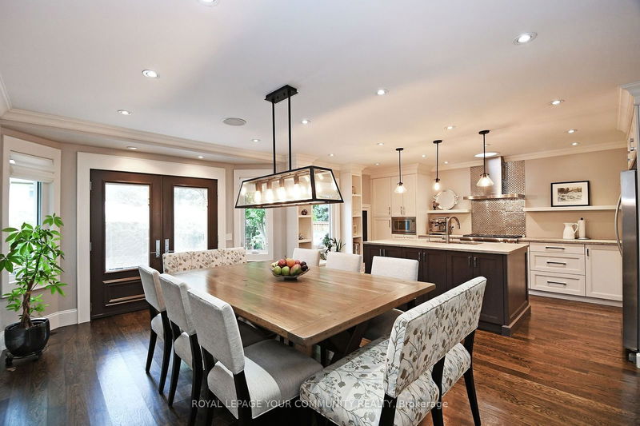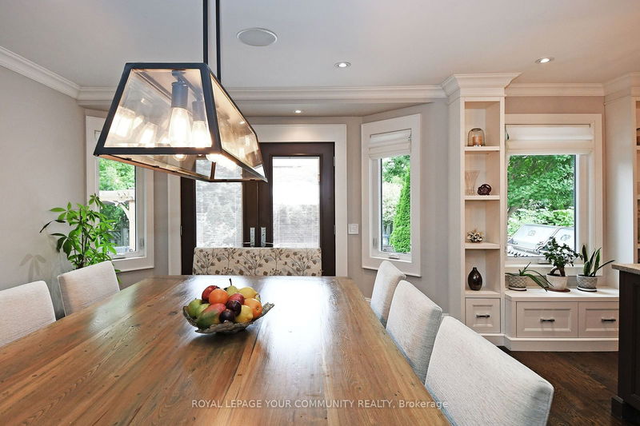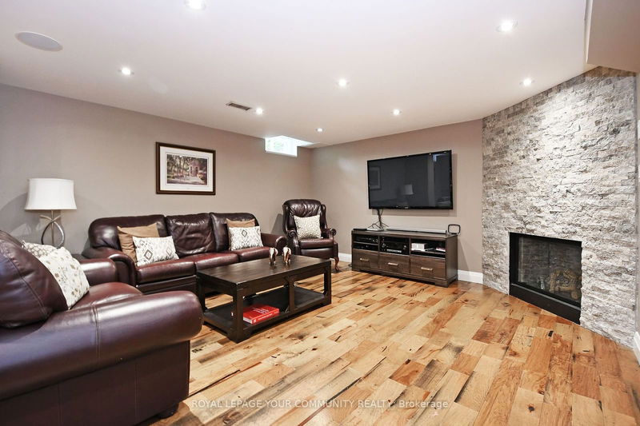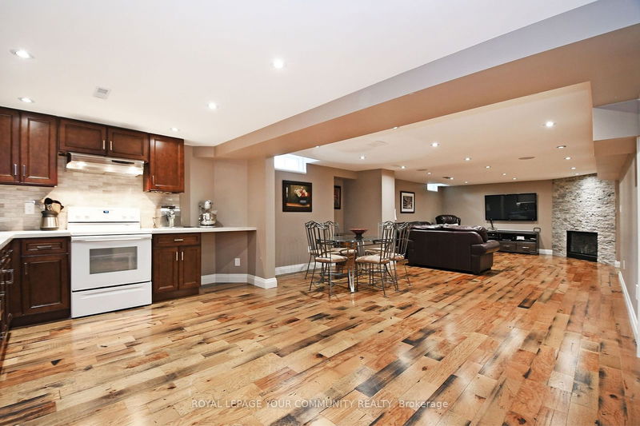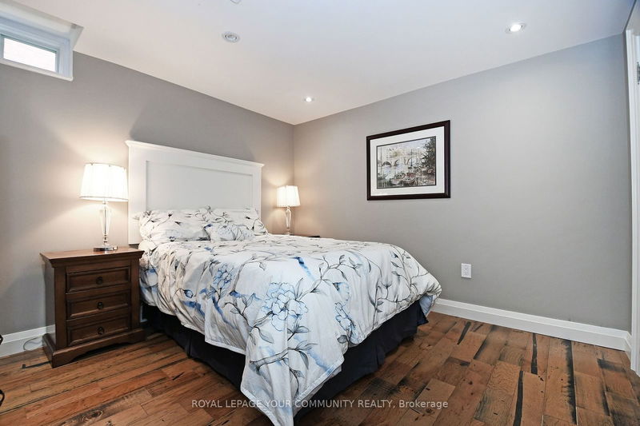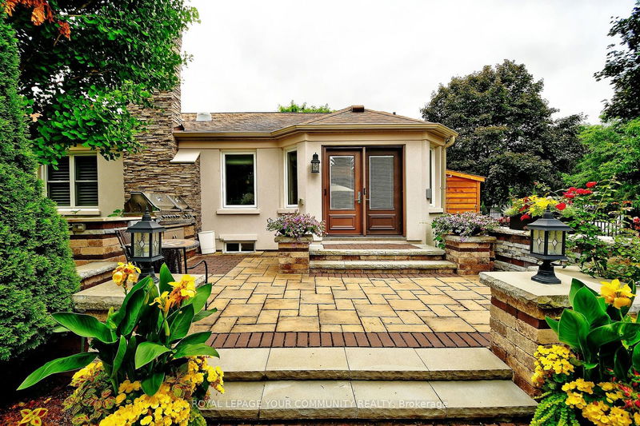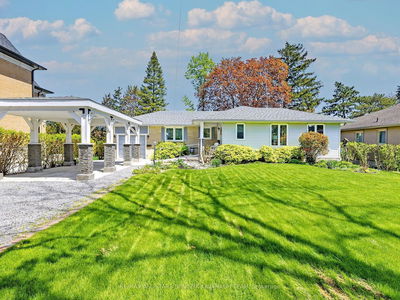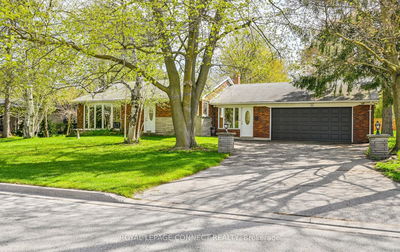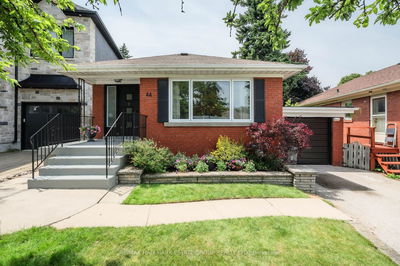Magnificent 10+ Home & Gardens Boasting Pride Of Ownership. Beautiful Exterior Stucco & Natural Stone Completed In 2022. Extensively Renovated & Upgraded Throughout. Superb Floor Plan For Family Living & Entertaining. Chef-Inspired Gourmet Kitchen Has Huge Centre Island, Open-Concept To Dining Room. Gorgeous Living/Great Room Features Custom Cabinetry, Gas Fireplace. Stunning Primary Bedroom with Electric Fireplace, Custom Closets & Large Ensuite Bathroom. Second Bedroom/Office with Murphy Wall Bed w/Cabinets. Main Floor Laundry In Hallway, Cabinetry + Entry Into Garage. The Completely Finished Lower Level with Separate Entrance Is Ideal For Extended Family/Nanny Suite. Large Open-Concept Recreation Room with Gas Fireplace, Kitchen, 3rd Bedroom, 4 pc Bathroom & Workshop/Hobby Room. The Loft In The Garage - Provides Ample Storage Space. Exceptional Professional Landscaping Includes Stone Driveway & Walkways, Patios & Seating Areas & Built-In BBQ's.
Property Features
- Date Listed: Monday, August 12, 2024
- Virtual Tour: View Virtual Tour for 79 Ardill Crescent
- City: Aurora
- Neighborhood: Aurora Highlands
- Full Address: 79 Ardill Crescent, Aurora, L4G 5S5, Ontario, Canada
- Kitchen: Hardwood Floor, Centre Island, Open Concept
- Kitchen: Wood Floor, Pot Lights, Open Concept
- Listing Brokerage: Royal Lepage Your Community Realty - Disclaimer: The information contained in this listing has not been verified by Royal Lepage Your Community Realty and should be verified by the buyer.

