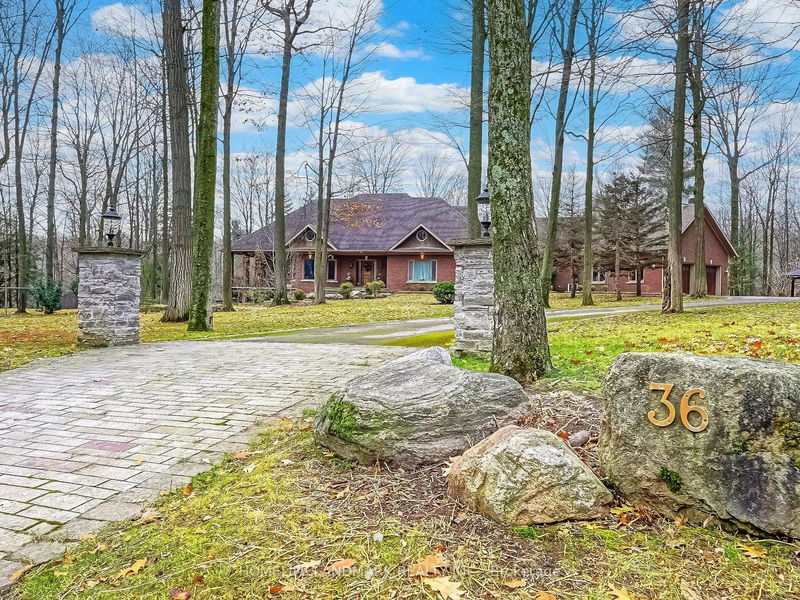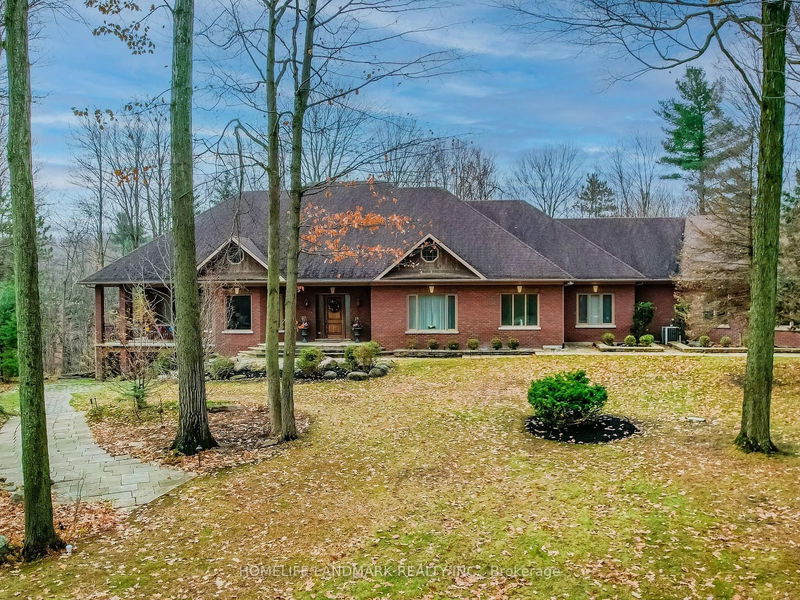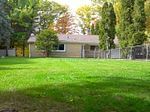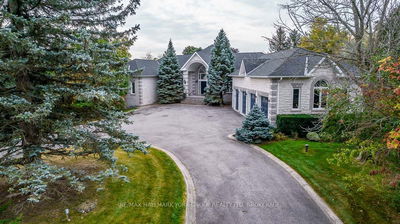What a graceful home in a secluded greenbelt of Richmond hill! 2.59 acres. Backed by the conservation area. Year-round breathtaking views from every angle. Surrounded by towering trees, ravine, stream, etc. This custom superior quality home features an unbeliverable construction and finishings. Approx. 8080 Sq.Ft of luxury living space. Main floor professional finished unique gourmet kitchen, grandly great room, cosey primary bedroom, & pleasing sunroom. Very spacious lower level with custom fully-equipped bar, exercise room, meeting room, entertrainment area, and two guest bedroom. Enjoy inground pool and huge deck facing to incredible landscape. Converience?Minutes to Hwy 404. Must see to appreciate. Welcome!
Property Features
- Date Listed: Saturday, August 10, 2024
- City: Richmond Hill
- Neighborhood: Rural Richmond Hill
- Full Address: 36 Bridgewater Drive, Richmond Hill, L4E 3N4, Ontario, Canada
- Kitchen: B/I Appliances, Granite Counter, Eat-In Kitchen
- Listing Brokerage: Homelife Landmark Realty Inc. - Disclaimer: The information contained in this listing has not been verified by Homelife Landmark Realty Inc. and should be verified by the buyer.









